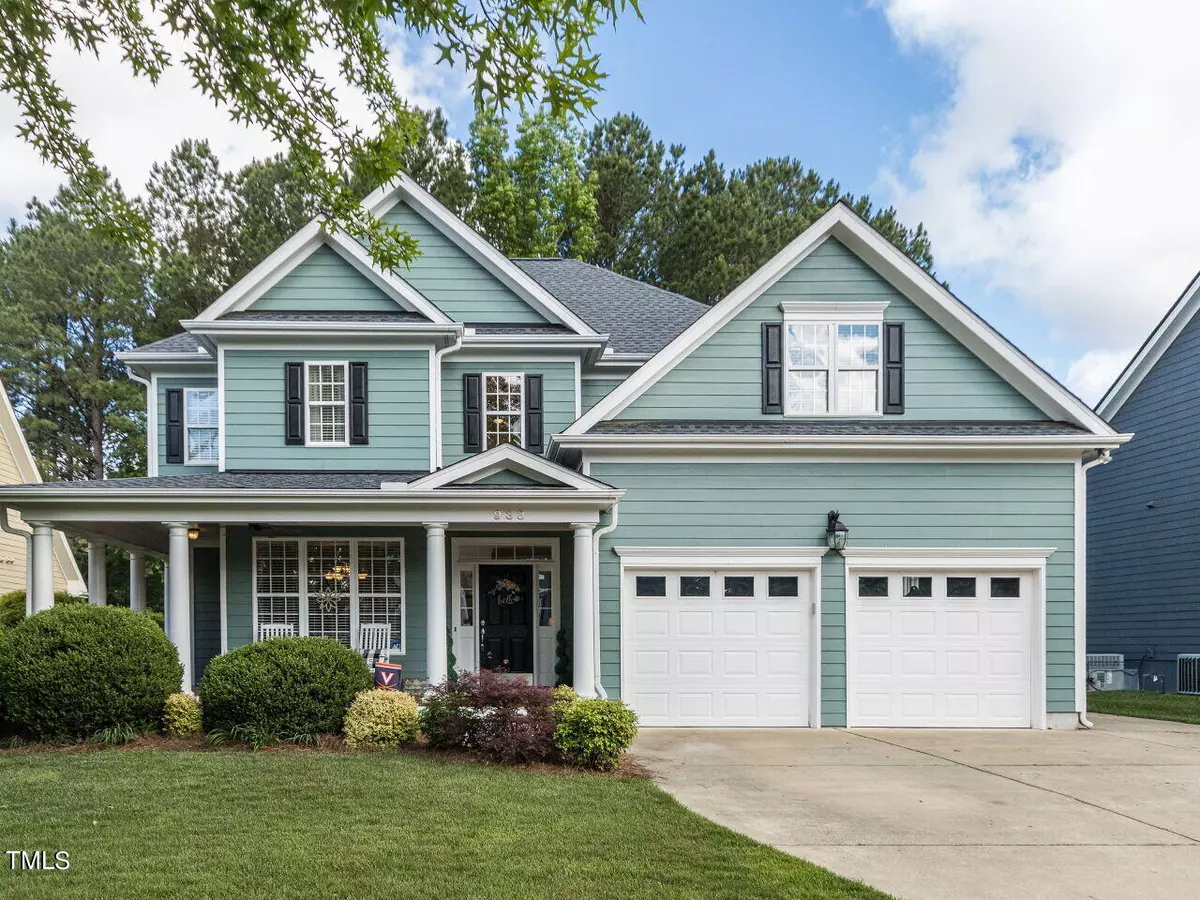Bought with RE/MAX EXECUTIVE
$575,000
$585,000
1.7%For more information regarding the value of a property, please contact us for a free consultation.
933 Marshall Farm Street Wake Forest, NC 27587
3 Beds
3 Baths
2,246 SqFt
Key Details
Sold Price $575,000
Property Type Single Family Home
Sub Type Single Family Residence
Listing Status Sold
Purchase Type For Sale
Square Footage 2,246 sqft
Price per Sqft $256
Subdivision Heritage
MLS Listing ID 10030286
Sold Date 10/02/24
Bedrooms 3
Full Baths 2
Half Baths 1
HOA Fees $31/ann
HOA Y/N Yes
Abv Grd Liv Area 2,246
Originating Board Triangle MLS
Year Built 2006
Annual Tax Amount $3,944
Lot Size 10,018 Sqft
Acres 0.23
Property Description
Beautiful Custom 2 Story Home with Wrap Around Front Porch in Outstanding Heritage Neighborhood! Walking Distance to Neighborhood Pool! Elegant Open Foyer with Front Door, Transom and Sidelights! Staircase with Wrought Iron Pickets! Hardwood Floors! Dining Room with Coffered Ceiling, Chair Rail & Wainscot! Living Room with Gas Log Fireplace, Entertainment Alcove, Ceiling Fan and Windows Across Back! Wonderful Island Kitchen with Stain Cabinets, Corner Window, Granite Tops, Tile Backsplash, SS Range/Oven, MW & Dishwasher, Walk-In Pantry! Owners Suite w/ Dual Closets, Crown & Ceiling Fan! Owners Bath w/ White Cabinets, Garden Tub, Separate Shower & Tile Floors! Spacious Bonus Room or 4th Bedroom! Deck! Irrigation System! Enhanced Privacy with Wooded Back Yard and Walk Out Access to Community Walking Trails!
Location
State NC
County Wake
Direction Main Street Wake Forest to Rogers Rd, Right on Marshall Farm St, Home on Right!
Interior
Interior Features Ceiling Fan(s), Coffered Ceiling(s), Crown Molding, Entrance Foyer, Granite Counters, Kitchen Island, Pantry, Separate Shower, Smooth Ceilings, Soaking Tub, Walk-In Closet(s)
Heating Forced Air, Natural Gas
Cooling Central Air, Dual
Flooring Carpet, Hardwood, Tile
Fireplaces Number 1
Fireplaces Type Gas Log
Fireplace Yes
Appliance Dishwasher, Disposal, Microwave, Range, Self Cleaning Oven
Laundry Laundry Room, Main Level
Exterior
Garage Spaces 2.0
Pool Swimming Pool Com/Fee
View Y/N Yes
Roof Type Shingle
Porch Deck, Front Porch, Wrap Around
Garage Yes
Private Pool No
Building
Faces Main Street Wake Forest to Rogers Rd, Right on Marshall Farm St, Home on Right!
Story 2
Foundation Block
Sewer Public Sewer
Water Public
Architectural Style Traditional
Level or Stories 2
Structure Type Fiber Cement
New Construction No
Schools
Elementary Schools Wake - Jones Dairy
Middle Schools Wake - Heritage
High Schools Wake - Heritage
Others
HOA Fee Include Maintenance Grounds
Tax ID 1749876164
Special Listing Condition Standard
Read Less
Want to know what your home might be worth? Contact us for a FREE valuation!

Our team is ready to help you sell your home for the highest possible price ASAP



