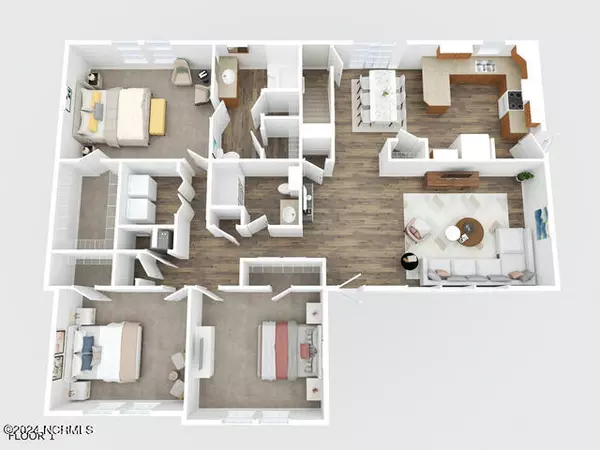$470,000
$489,000
3.9%For more information regarding the value of a property, please contact us for a free consultation.
115 Youpon DR Hubert, NC 28539
3 Beds
2 Baths
1,820 SqFt
Key Details
Sold Price $470,000
Property Type Single Family Home
Sub Type Single Family Residence
Listing Status Sold
Purchase Type For Sale
Square Footage 1,820 sqft
Price per Sqft $258
Subdivision Quail Haven
MLS Listing ID 100457765
Sold Date 10/03/24
Style Wood Frame
Bedrooms 3
Full Baths 2
HOA Y/N No
Originating Board North Carolina Regional MLS
Year Built 2006
Annual Tax Amount $2,454
Lot Size 2.900 Acres
Acres 2.9
Lot Dimensions irregular
Property Description
Discover this exceptional property and unlock it's versatile potential! The main home boasts 1,820 sq ft of inviting living space, featuring 3 bedrooms, 2 bathrooms, complete with elegant touches such as new LVP flooring, carpeted bedrooms and crown molding throughout. An additional, 954 sq ft finished/unheated second floor includes a roomy loft area and large bonus room offering endless expansion possibilities. You will also enjoy the convenience of the charming 624 sq ft guest house with its own attached two-car garage—ideal for visitors or as a rental opportunity! All of this is nestled on 2.9 acres offering shaded, expansive grounds for play. There is ample storage space with the additional sheds and the detached one car garage. For those who enjoy hands on projects, a dedicated workshop awaits to inspire creativity and keep you engaged for hours. With the added security of a whole-home generator to the main house, you'll never have to worry about power interruptions. In addition, there is a community boat ramp less than 15 minutes away. This unique property offers the perfect blend of comfort, privacy, and functionality in one charming package! Seller is offering a $2500 use as you choose allowance! Make it yours today!
Location
State NC
County Onslow
Community Quail Haven
Zoning R-8M
Direction Take Western Blvd, Left onto Lejeune Blvd, Right on Duke Dr, Right on Duchess Ln, Left on Queens Rd, Left on Youpon, Property on left side.
Location Details Mainland
Rooms
Other Rooms Guest House, Shed(s), Storage, Workshop
Basement Crawl Space
Primary Bedroom Level Primary Living Area
Interior
Interior Features Workshop, In-Law Floorplan, Whole-Home Generator
Heating Electric, Heat Pump
Cooling Central Air
Flooring Carpet, Tile, Vinyl
Fireplaces Type None
Fireplace No
Appliance Washer, Stove/Oven - Electric, Refrigerator, Dryer
Laundry Inside
Exterior
Garage Detached, See Remarks
Garage Spaces 3.0
Waterfront No
Roof Type Architectural Shingle
Porch Porch
Building
Lot Description Front Yard, Wooded
Story 1
Entry Level One
Sewer Septic On Site
Water Municipal Water
New Construction No
Schools
Elementary Schools Swansboro
Middle Schools Swansboro
High Schools Swansboro
Others
Tax ID 1313d-11
Acceptable Financing Cash, Conventional, FHA, USDA Loan, VA Loan
Listing Terms Cash, Conventional, FHA, USDA Loan, VA Loan
Special Listing Condition None
Read Less
Want to know what your home might be worth? Contact us for a FREE valuation!

Our team is ready to help you sell your home for the highest possible price ASAP







