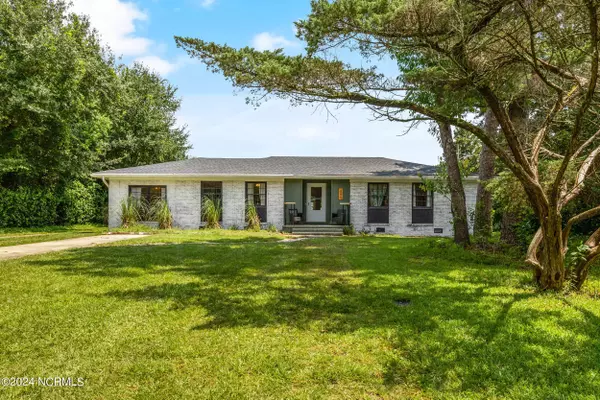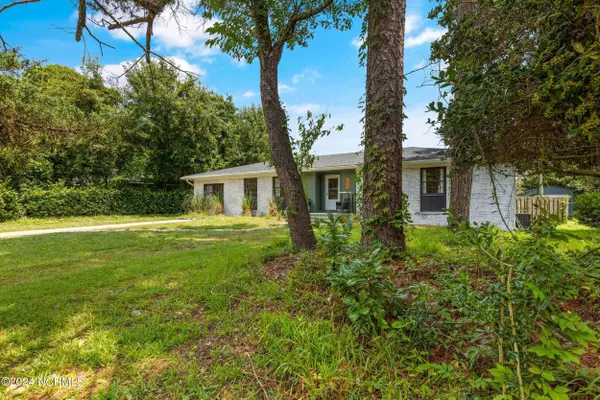$389,000
$385,000
1.0%For more information regarding the value of a property, please contact us for a free consultation.
109 S Crestwood RD Wilmington, NC 28405
4 Beds
2 Baths
1,764 SqFt
Key Details
Sold Price $389,000
Property Type Single Family Home
Sub Type Single Family Residence
Listing Status Sold
Purchase Type For Sale
Square Footage 1,764 sqft
Price per Sqft $220
Subdivision Crestwood
MLS Listing ID 100461708
Sold Date 10/03/24
Style Wood Frame
Bedrooms 4
Full Baths 2
HOA Y/N No
Originating Board North Carolina Regional MLS
Year Built 1972
Lot Size 0.350 Acres
Acres 0.35
Lot Dimensions 98.5 x 153
Property Description
Welcome to 109 S Crestwood, a delightful residence that combines comfort and convenience in a beautiful setting. This inviting home features 4 bedrooms and 2 bathrooms, providing ample space for both relaxation and daily living. The open floor plan enhances the living area, creating a seamless flow between rooms that is perfect for entertaining and family gatherings.
The property boasts a generously sized yard, offering plenty of outdoor space for activities, gardening, or simply enjoying the fresh air. With no HOA, you have the freedom to customize and maintain your home and yard to suit your personal style and needs.
Situated in a friendly neighborhood, this home is ideally located near essential amenities and services. Don't miss your chance to own this wonderful property where you can create lasting memories. Come see it today and envision your future at 109 S Crestwood!
Location
State NC
County New Hanover
Community Crestwood
Zoning R-15
Direction Take Market Street to Judges Road. Judges Road turns into N Crestwood Dr. Continue around the curve to the second sharp curve to the left. Continue straight and home is on the left.
Location Details Mainland
Rooms
Other Rooms Shed(s), Storage
Basement Crawl Space, None
Primary Bedroom Level Primary Living Area
Interior
Interior Features Solid Surface, Kitchen Island, Master Downstairs, Ceiling Fan(s), Walk-In Closet(s)
Heating Electric, Heat Pump
Cooling Central Air
Flooring Bamboo, Carpet, Wood
Fireplaces Type None
Fireplace No
Window Features Blinds
Appliance Washer, Stove/Oven - Electric, Refrigerator, Microwave - Built-In, Dryer, Disposal, Dishwasher
Laundry Inside
Exterior
Exterior Feature None
Garage On Site, Paved
Waterfront No
Roof Type Architectural Shingle
Porch Covered, Patio, Porch
Building
Lot Description Dead End
Story 1
Entry Level One
Sewer Municipal Sewer
Water Municipal Water
Structure Type None
New Construction No
Schools
Elementary Schools Blair
Middle Schools Trask
High Schools New Hanover
Others
Tax ID R04908003004000
Acceptable Financing Cash, Conventional, FHA, VA Loan
Listing Terms Cash, Conventional, FHA, VA Loan
Special Listing Condition None
Read Less
Want to know what your home might be worth? Contact us for a FREE valuation!

Our team is ready to help you sell your home for the highest possible price ASAP







