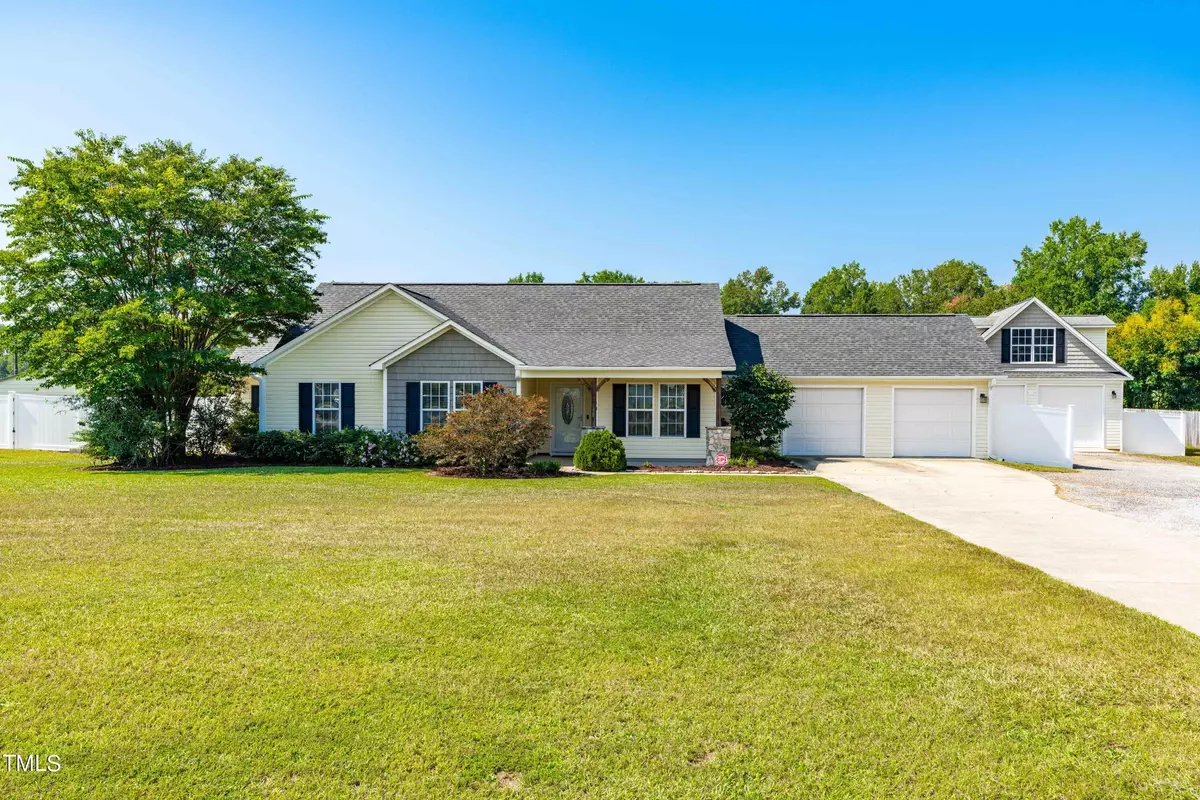Bought with Costello Real Estate & Investm
$344,900
$344,900
For more information regarding the value of a property, please contact us for a free consultation.
140 W Silverado Court Kenly, NC 27542
3 Beds
2 Baths
1,699 SqFt
Key Details
Sold Price $344,900
Property Type Single Family Home
Sub Type Single Family Residence
Listing Status Sold
Purchase Type For Sale
Square Footage 1,699 sqft
Price per Sqft $203
Subdivision Tysons Corner
MLS Listing ID 10050432
Sold Date 10/08/24
Style House,Site Built
Bedrooms 3
Full Baths 2
HOA Y/N No
Abv Grd Liv Area 1,699
Originating Board Triangle MLS
Year Built 2003
Annual Tax Amount $1,664
Lot Size 0.690 Acres
Acres 0.69
Property Description
Welcome to Your NEW HOME! This MOVE-IN READY 3BR/2BA GEM is Conveniently Located Just Minutes From The Conveniences of The Flowers Area But With The Country Feel! This Home is One You Will Not Want to Miss * The Welcoming Entry Foyer Leads to the Formal Dining Room w/ A Shiplap Wall Feature - or Make it Your Home Office * The Open Floor Plan Seamlessly Connects the Inviting Living Room Featuring a Gas Log Fireplace to the Spacious Kitchen * Island Kitchen Has Plenty of Cabinet Space, SS Appliances, Tile Backsplash, Granite Countertops, Island, and a Walk-In Pantry * The First-Floor Living Area Boasts Easy-To-Maintain Laminate Floors, Combining Style and Practicality for Everyday Living * Master Suite w/ a Walk-In Closet, Dual Sinks, Tile Floors. * Whole Home Generator * RV Hookup * Fenced Backyard * Custom, Brick Paver Patio Ready for You To Complete an Outdoor Kitchen * Fire Pit * Detached Garage * Newly Painted Throughout * MUST SEE THIS ONE!
Location
State NC
County Johnston
Direction From Smithfield, take Hwy 39 to the roundabout at Hwy 42. Right on 42, right into Tyson's Corner, Right on Silverado. Home is on the right.
Rooms
Other Rooms Garage(s)
Interior
Interior Features Bathtub/Shower Combination, Ceiling Fan(s), Dining L, Entrance Foyer, Granite Counters, Pantry, Master Downstairs, Separate Shower, Smooth Ceilings, Walk-In Closet(s)
Heating Electric, Heat Pump
Cooling Central Air, Electric
Flooring Carpet, Vinyl, Tile
Fireplaces Number 1
Fireplaces Type Living Room
Fireplace Yes
Appliance Dishwasher, Microwave, Self Cleaning Oven
Laundry Electric Dryer Hookup, Laundry Room, Main Level, Washer Hookup
Exterior
Exterior Feature Fire Pit, RV Hookup, Storage
Garage Spaces 2.0
Fence Fenced
Utilities Available Electricity Connected, Septic Connected, Propane
View Y/N Yes
Roof Type Shingle
Street Surface Asphalt
Porch Patio
Garage Yes
Private Pool No
Building
Lot Description Back Yard, Cleared, Front Yard, Landscaped
Faces From Smithfield, take Hwy 39 to the roundabout at Hwy 42. Right on 42, right into Tyson's Corner, Right on Silverado. Home is on the right.
Story 1
Foundation Slab
Sewer Septic Tank
Water Well
Architectural Style Ranch
Level or Stories 1
Structure Type Vinyl Siding
New Construction No
Schools
Elementary Schools Johnston - Glendale-Kenly
Middle Schools Johnston - N Johnston
High Schools Johnston - N Johnston
Others
Tax ID 11N04019P
Special Listing Condition Standard
Read Less
Want to know what your home might be worth? Contact us for a FREE valuation!

Our team is ready to help you sell your home for the highest possible price ASAP



