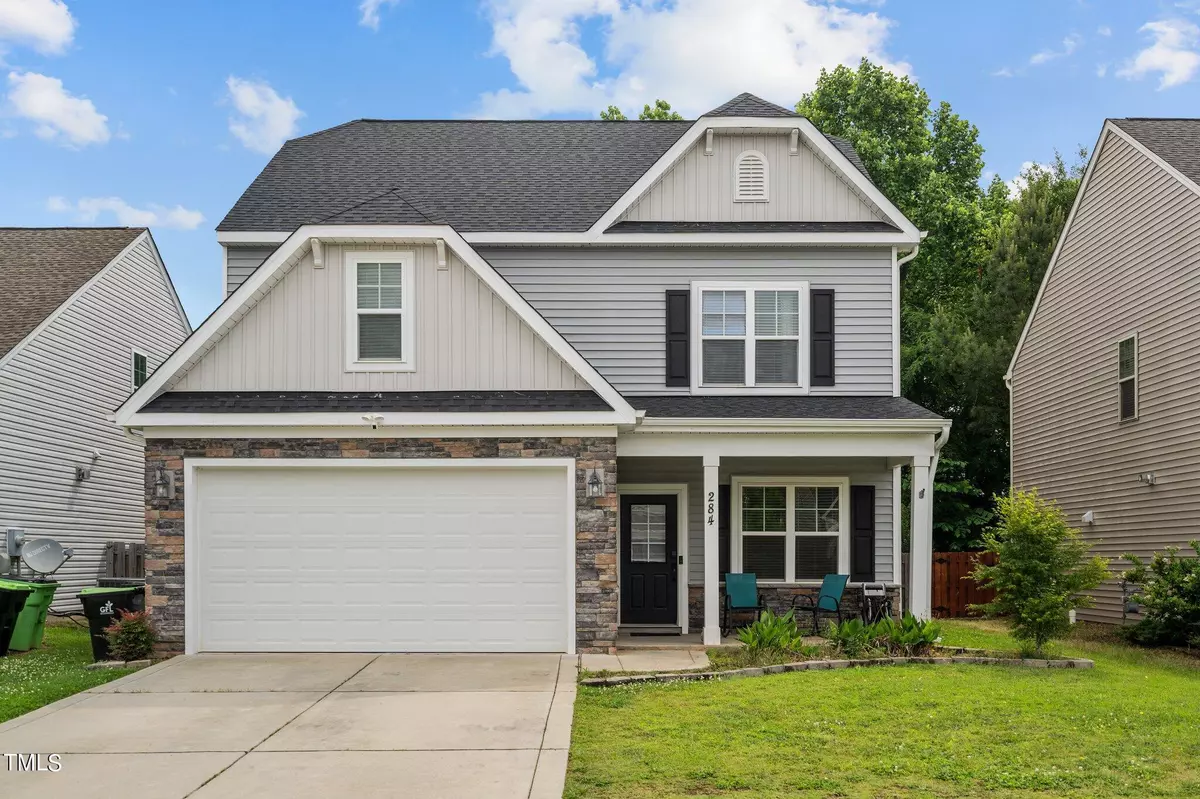Bought with Northside Realty Inc.
$375,000
$379,900
1.3%For more information regarding the value of a property, please contact us for a free consultation.
284 Marsh Creek Drive Garner, NC 27529
4 Beds
3 Baths
2,375 SqFt
Key Details
Sold Price $375,000
Property Type Single Family Home
Sub Type Single Family Residence
Listing Status Sold
Purchase Type For Sale
Square Footage 2,375 sqft
Price per Sqft $157
Subdivision The Trace At Summerwind Plantation
MLS Listing ID 10028752
Sold Date 10/07/24
Style House
Bedrooms 4
Full Baths 2
Half Baths 1
HOA Fees $72/mo
HOA Y/N Yes
Abv Grd Liv Area 2,375
Originating Board Triangle MLS
Year Built 2016
Annual Tax Amount $2,021
Lot Size 6,098 Sqft
Acres 0.14
Property Description
Welcome to 284 Marsh Creek Drive, Garner NC, 27529! This charming property offers a perfect blend of space and versatility. With 4 generously sized bedrooms and 2.5 baths, including a luxurious full walk-in shower in the owner's suite, comfort is guaranteed. The home also features a formal dining room, perfect for hosting gatherings, and a flexible downstairs space ideal for an office or playroom.
One of the standout features of this home is its walk-in attic space, offering the potential to be converted into additional livable space. Whether you're looking to create a cozy loft area or a spacious bonus room, the possibilities are endless. Plus, with a new roof installed in 2019, you can enjoy peace of mind knowing your investment is well-protected. Don't miss out on the opportunity to transform this house into your dream home!
Location
State NC
County Johnston
Community Clubhouse, Pool
Direction From Raleigh take I-40 east to exit 312 for Hwy 42. Rt at top of exit. First right on Glen Rd. about 1/2 mile to Right on Summerwind PlantationDr. to Left on Marsh Creek.
Rooms
Other Rooms Garage(s)
Interior
Interior Features Kitchen Island, Separate Shower
Heating Fireplace(s), Forced Air, Heat Pump
Cooling Ceiling Fan(s), Central Air, Heat Pump
Flooring Carpet, Laminate
Fireplaces Number 1
Fireplace Yes
Appliance Dishwasher, Disposal, Electric Oven, Microwave, Oven, Refrigerator, Self Cleaning Oven, Water Heater
Exterior
Garage Spaces 2.0
Fence Fenced
Pool Association, Fenced
Community Features Clubhouse, Pool
Utilities Available Cable Available, Electricity Connected, Sewer Connected, Water Connected
View Y/N Yes
Roof Type Shingle
Street Surface Asphalt
Garage Yes
Private Pool No
Building
Lot Description Back Yard, Cleared
Faces From Raleigh take I-40 east to exit 312 for Hwy 42. Rt at top of exit. First right on Glen Rd. about 1/2 mile to Right on Summerwind PlantationDr. to Left on Marsh Creek.
Story 2
Foundation Slab
Sewer Public Sewer
Water Public
Architectural Style Transitional
Level or Stories 2
Structure Type Vinyl Siding
New Construction No
Schools
Elementary Schools Johnston - West View
Middle Schools Johnston - Cleveland
High Schools Johnston - Cleveland
Others
HOA Fee Include Road Maintenance
Tax ID 162700696940
Special Listing Condition Standard
Read Less
Want to know what your home might be worth? Contact us for a FREE valuation!

Our team is ready to help you sell your home for the highest possible price ASAP



