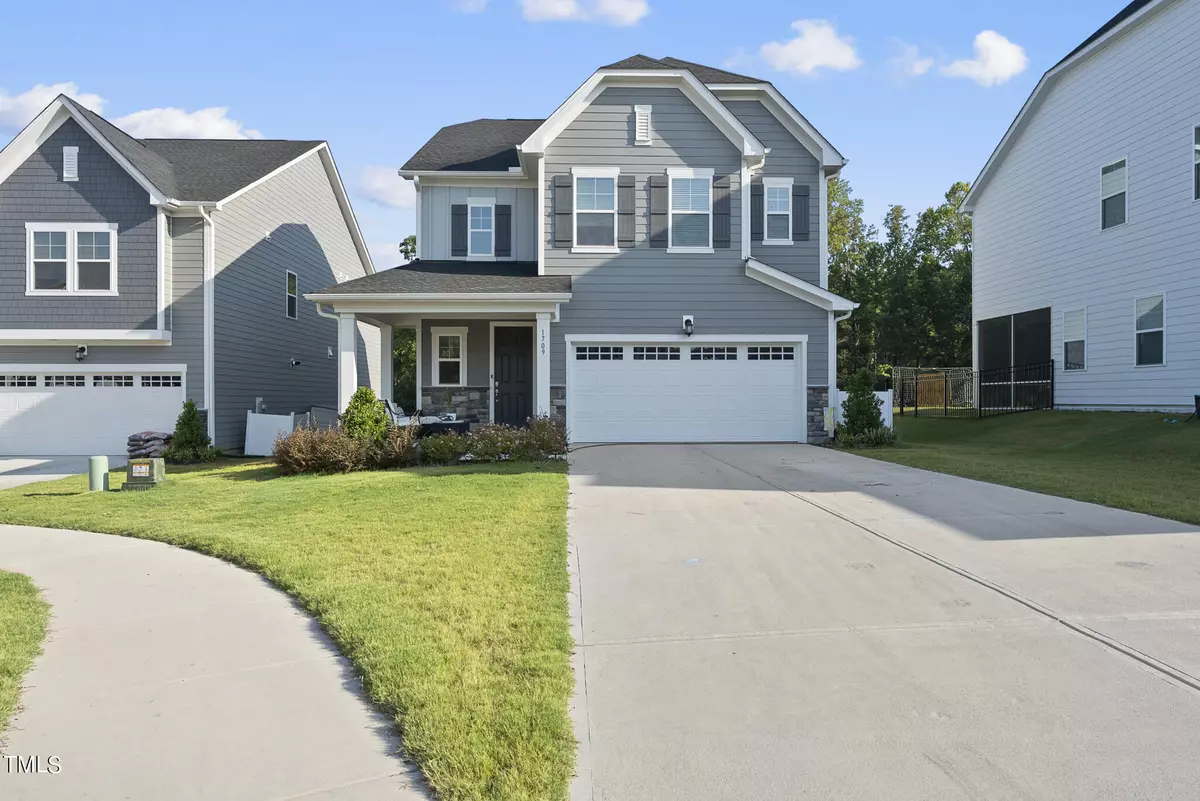Bought with Fathom Realty NC, LLC
$469,000
$469,000
For more information regarding the value of a property, please contact us for a free consultation.
1709 Golden Honey Drive Wake Forest, NC 27587
4 Beds
3 Baths
2,784 SqFt
Key Details
Sold Price $469,000
Property Type Single Family Home
Sub Type Single Family Residence
Listing Status Sold
Purchase Type For Sale
Square Footage 2,784 sqft
Price per Sqft $168
Subdivision Rosedale
MLS Listing ID 10050452
Sold Date 10/09/24
Style House,Site Built
Bedrooms 4
Full Baths 3
HOA Fees $75/mo
HOA Y/N Yes
Abv Grd Liv Area 2,784
Originating Board Triangle MLS
Year Built 2023
Annual Tax Amount $4,260
Lot Size 7,840 Sqft
Acres 0.18
Property Description
Fantastic home, newly built and upgraded all around. Modern open air floor plan in an up and coming neighborhood. Hardwoods, Quartz tops, Gas cooktop, Built in oven and microwave all stainless steel. Mudroom area with built in shoe and coat racks. First floor bedroom with a full bath. Screen porch that overlooks a fenced in backyard with a shed and built out garden. The neighborhood has a playground, pool, clubhouse and pickleball court. This home is close to perfect and will not last long at this price point.
Location
State NC
County Wake
Direction GPS, Google maps
Rooms
Other Rooms Storage
Interior
Interior Features Cathedral Ceiling(s), Ceiling Fan(s), Entrance Foyer, High Ceilings, Kitchen Island, Kitchen/Dining Room Combination, Smooth Ceilings
Heating Central, Forced Air, Natural Gas
Cooling Ceiling Fan(s), Central Air, Electric
Flooring Carpet, Ceramic Tile, Combination, Hardwood, Tile
Fireplaces Type None
Fireplace Yes
Appliance Built-In Range, Dishwasher, Gas Cooktop, Microwave, Plumbed For Ice Maker, Self Cleaning Oven, Stainless Steel Appliance(s), Vented Exhaust Fan
Laundry Laundry Room
Exterior
Exterior Feature Fenced Yard, Storage
Garage Spaces 2.0
Fence Back Yard, Wrought Iron
Pool Association, Community
Utilities Available Cable Available, Electricity Connected
View Y/N Yes
Roof Type Shingle,Asphalt
Street Surface Paved
Porch Patio, Screened
Garage Yes
Private Pool No
Building
Lot Description Garden
Faces GPS, Google maps
Story 2
Foundation Slab
Sewer Public Sewer
Water Public
Architectural Style Transitional
Level or Stories 2
Structure Type Fiber Cement,HardiPlank Type
New Construction No
Schools
Elementary Schools Wake - Richland Creek
Middle Schools Wake - Wake Forest
High Schools Wake - Wake Forest
Others
HOA Fee Include None
Tax ID 1860094612
Special Listing Condition Standard
Read Less
Want to know what your home might be worth? Contact us for a FREE valuation!

Our team is ready to help you sell your home for the highest possible price ASAP



