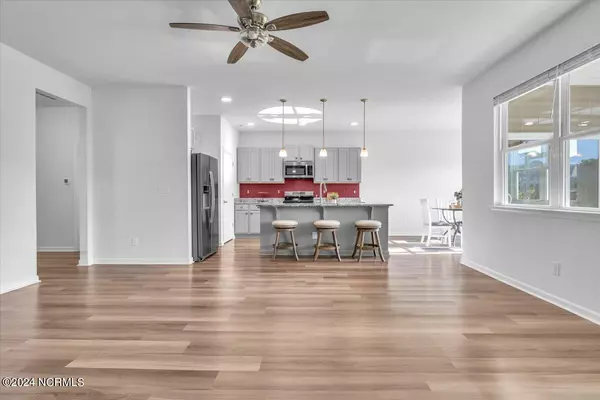$338,000
$340,000
0.6%For more information regarding the value of a property, please contact us for a free consultation.
9683 Woodriff CIR NE Leland, NC 28451
3 Beds
2 Baths
1,754 SqFt
Key Details
Sold Price $338,000
Property Type Single Family Home
Sub Type Single Family Residence
Listing Status Sold
Purchase Type For Sale
Square Footage 1,754 sqft
Price per Sqft $192
Subdivision Sunrise Terrace
MLS Listing ID 100464180
Sold Date 10/09/24
Style Wood Frame
Bedrooms 3
Full Baths 2
HOA Fees $448
HOA Y/N Yes
Originating Board North Carolina Regional MLS
Year Built 2019
Annual Tax Amount $1,310
Lot Size 7,100 Sqft
Acres 0.16
Lot Dimensions 65'x109.42'
Property Description
Immaculately clean and ready to move in! This one-story gem, built in 2019, is in top shape and features an open floor plan that's perfect for modern living. The kitchen is a showstopper with its oversized granite island, upgraded gas stove, sleek stainless steel appliances, and spacious pantry. The split floor plan ensures the main suite enjoys maximum privacy, featuring an oversized walk-in closet and a luxurious bathroom with a soaking tub, walk-in shower, and double vanity. Stylish and easy to maintain LVP flooring throughout and cozy carpet in the bedrooms (2021). The screened in porch invites you to enjoy your coffee with the morning sun, and an evening refresher in the afternoon shade. The gas line has been ran to the grilling pad, so no need for taking the propane tank to be refilled constantly. Grilling season is pretty much year round in this area! The primary bedroom, living room, kitchen and dining all overlook a peacefully landscaped fenced-in backyard. Plus, you're just outside city limits (no city taxes!) yet in the prime of Leland's great shops and dining, and even more options with a quick drive to downtown Wilmington.
Location
State NC
County Brunswick
Community Sunrise Terrace
Zoning Co-R-7500
Direction From first Leland exit travel down Village Rd 2.6 miles to Woodriff Circle. Take first right and second left. Home is near the end on the left.
Location Details Mainland
Rooms
Primary Bedroom Level Primary Living Area
Interior
Interior Features Kitchen Island, Master Downstairs, 9Ft+ Ceilings, Ceiling Fan(s), Walk-in Shower, Eat-in Kitchen, Walk-In Closet(s)
Heating Heat Pump, Electric, Forced Air
Cooling Central Air
Flooring LVT/LVP, Carpet
Fireplaces Type None
Fireplace No
Window Features Blinds
Appliance Washer, Stove/Oven - Gas, Refrigerator, Microwave - Built-In, Dryer, Disposal, Dishwasher
Laundry Inside
Exterior
Garage Garage Door Opener, Off Street, Paved
Garage Spaces 2.0
Waterfront No
Roof Type Shingle
Porch Porch, Screened
Building
Story 1
Entry Level One
Foundation Slab
Sewer Municipal Sewer
Water Municipal Water
New Construction No
Schools
Elementary Schools Lincoln
Middle Schools Leland
High Schools North Brunswick
Others
Tax ID 029jd020
Acceptable Financing Cash, Conventional, FHA, USDA Loan, VA Loan
Listing Terms Cash, Conventional, FHA, USDA Loan, VA Loan
Special Listing Condition None
Read Less
Want to know what your home might be worth? Contact us for a FREE valuation!

Our team is ready to help you sell your home for the highest possible price ASAP







