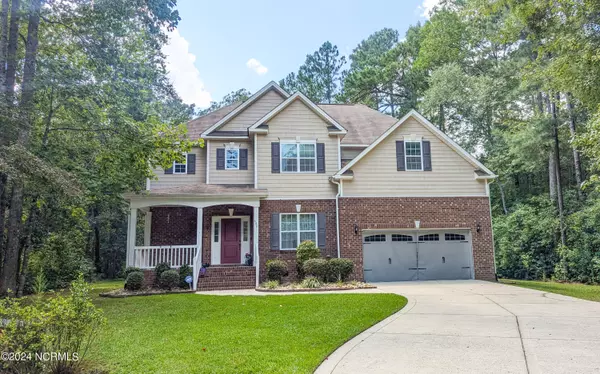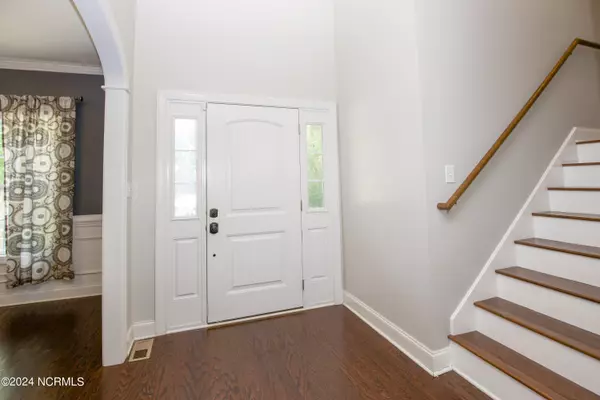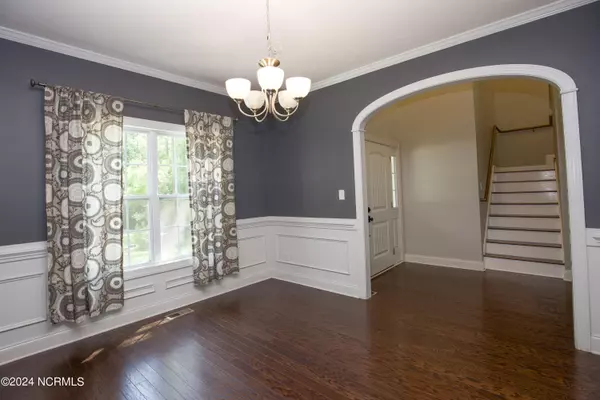$429,000
$440,000
2.5%For more information regarding the value of a property, please contact us for a free consultation.
688 Titlark CT Vass, NC 28394
5 Beds
3 Baths
2,600 SqFt
Key Details
Sold Price $429,000
Property Type Single Family Home
Sub Type Single Family Residence
Listing Status Sold
Purchase Type For Sale
Square Footage 2,600 sqft
Price per Sqft $165
Subdivision Woodlake
MLS Listing ID 100462524
Sold Date 10/10/24
Style Wood Frame
Bedrooms 5
Full Baths 3
HOA Fees $1,334
HOA Y/N Yes
Originating Board North Carolina Regional MLS
Year Built 2013
Lot Size 7,841 Sqft
Acres 0.18
Lot Dimensions 34x112x120x121
Property Description
Located in the gated community of Woodlake, this stunning 5-bedroom, 3-bath home is a must-see. Nestled on a tranquil cul-de-sac surrounded by trees, this home provides privacy while still offering the amenities of a gate community. Inside features include hardwood floors throughout the entryway and living area, an expansive open floor plan with 10-foot ceilings in the living room, and a formal dining room. The main level includes one bedroom, while the spacious master suite and three additional bedrooms are located upstairs. The kitchen boasts granite countertops, a breakfast bar, pantry, and a cozy eat-in breakfast area, making it perfect for family living and entertaining.
Location
State NC
County Moore
Community Woodlake
Zoning GC-WL
Direction Enter Woodlake, Turn right onto Riverbirch Dr. Turn right to stay on Riverbirch Dr. Turn right onto Lilac Ln. Turn right onto Wren Ln. Turn left onto Ginesing Dr. Turn right onto Titlark Ct.
Location Details Mainland
Rooms
Basement Crawl Space
Primary Bedroom Level Non Primary Living Area
Interior
Interior Features Mud Room, Kitchen Island, 9Ft+ Ceilings, Tray Ceiling(s), Ceiling Fan(s), Pantry, Walk-in Shower, Walk-In Closet(s)
Heating Heat Pump, Electric
Cooling Central Air
Flooring Carpet, Tile, Wood
Fireplaces Type Gas Log
Fireplace Yes
Appliance Stove/Oven - Gas, Refrigerator, Microwave - Built-In, Disposal, Dishwasher
Laundry Hookup - Dryer, Washer Hookup
Exterior
Parking Features Concrete
Garage Spaces 2.0
Utilities Available Community Water
Roof Type Shingle
Porch Covered, Patio, Porch
Building
Lot Description Cul-de-Sac Lot
Story 2
Entry Level Two
Sewer Community Sewer
New Construction No
Schools
Elementary Schools Vass Lakeview Elementary
Middle Schools Crain'S Creek Middle
High Schools Union Pines High
Others
Tax ID 00044405
Acceptable Financing Cash, Conventional, FHA, VA Loan
Listing Terms Cash, Conventional, FHA, VA Loan
Special Listing Condition None
Read Less
Want to know what your home might be worth? Contact us for a FREE valuation!

Our team is ready to help you sell your home for the highest possible price ASAP






