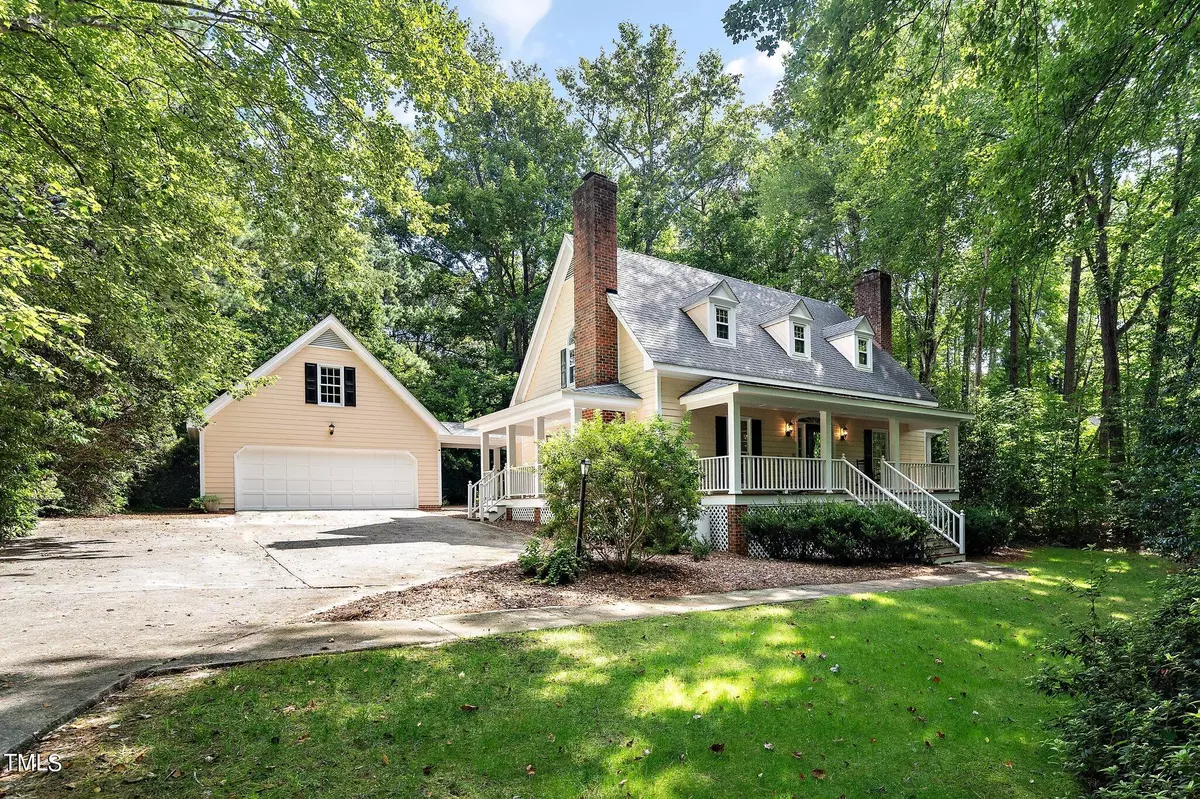Bought with Keller Williams Legacy
$620,000
$600,000
3.3%For more information regarding the value of a property, please contact us for a free consultation.
5225 Leiden Lane Raleigh, NC 27606
3 Beds
3 Baths
2,311 SqFt
Key Details
Sold Price $620,000
Property Type Single Family Home
Sub Type Single Family Residence
Listing Status Sold
Purchase Type For Sale
Square Footage 2,311 sqft
Price per Sqft $268
Subdivision Dutchman Downs
MLS Listing ID 10050500
Sold Date 10/11/24
Bedrooms 3
Full Baths 2
Half Baths 1
HOA Fees $7/ann
HOA Y/N Yes
Abv Grd Liv Area 2,311
Originating Board Triangle MLS
Year Built 1987
Annual Tax Amount $3,932
Lot Size 1.130 Acres
Acres 1.13
Property Sub-Type Single Family Residence
Property Description
A nature Lovers Retreat in Popular Dutchman Downs! Beautiful Cape Style Home situated on 1.13 acres with an additional 321 square feet of living over the garage (currently not added to the total sq. ft). This home offers expansive porches on each side of this charming house. As you step inside, the family room welcomes you with its wide pine floors, a classic fireplace, and intricate crown molding. The open kitchen & dining room area features soaring vaulted ceilings and skylights, filling the space with natural light. The kitchen is a chef's dream with its granite countertops, stainless steel appliances, and upscale cabinets, creating a perfect blend of functionality and style. On the main floor, the home features a spacious primary bedroom suite equipped with a private fireplace & access to a charming glassed-in side porch, providing a serene spot ideal for reading or unwinding. The en suite bathroom is equipped w/dual sinks, a jetted tub, separate shower & walk in closet. The second floor of this home features two generously sized bedrooms, each equipped with ample unfinished storage room access.. These bedrooms share a ''Jack and Jill'' bath, designed for both convenience and privacy. The garage includes a finished bonus room above, outfitted with new carpets! This space could be used as a home office, playroom, or additional flex area. Behind the garage, the property extends into a beautifully landscaped and wooded yard area. It's an ideal spot for enjoying nature, hosting gatherings, or simply relaxing. This home is an absolute must see! It is centrally located with easy access to all areas of the Triangle. NO CITY TAXES!
Location
State NC
County Wake
Community Pool
Direction Traveling South on Holly Springs Road, turn Right on Ten Ten Road, Right on Den Heider, Left on Belgium Drive, Left onto Leiden Lane, home is on the right.
Rooms
Other Rooms Garage(s)
Basement Crawl Space
Interior
Interior Features Pantry, Cathedral Ceiling(s), Ceiling Fan(s), Crown Molding, Double Vanity, Eat-in Kitchen, Granite Counters, Kitchen Island, Master Downstairs, Room Over Garage, Separate Shower, Smooth Ceilings, Walk-In Closet(s), Walk-In Shower, Wet Bar, Whirlpool Tub
Heating Fireplace(s), Heat Pump
Cooling Ceiling Fan(s), Central Air
Flooring Carpet, Hardwood, Tile
Fireplaces Type Master Bedroom
Fireplace Yes
Appliance Built-In Electric Oven, Cooktop, Dishwasher, Electric Cooktop, Ice Maker, Microwave, Stainless Steel Appliance(s), Oven, Water Heater
Laundry Laundry Chute, Laundry Room, Main Level
Exterior
Exterior Feature Private Yard
Garage Spaces 2.0
Community Features Pool
View Y/N Yes
View Garden
Roof Type Shingle
Porch Front Porch, Glass Enclosed, Porch, Rear Porch, Side Porch
Garage Yes
Private Pool No
Building
Lot Description Back Yard, Garden, Hardwood Trees, Landscaped, Many Trees, Private, Secluded, Wooded
Faces Traveling South on Holly Springs Road, turn Right on Ten Ten Road, Right on Den Heider, Left on Belgium Drive, Left onto Leiden Lane, home is on the right.
Foundation Other
Sewer Septic Tank
Water Well
Architectural Style Cape Cod
Structure Type Masonite
New Construction No
Schools
Elementary Schools Wake - Oak Grove
Middle Schools Wake - Lufkin Road
High Schools Wake - Athens Dr
Others
HOA Fee Include None
Tax ID 0761440240
Special Listing Condition Standard
Read Less
Want to know what your home might be worth? Contact us for a FREE valuation!

Our team is ready to help you sell your home for the highest possible price ASAP


