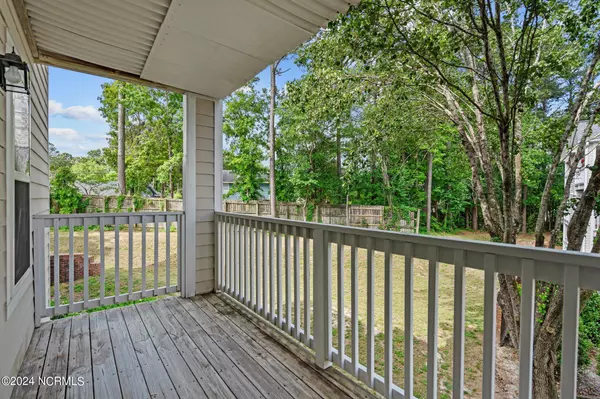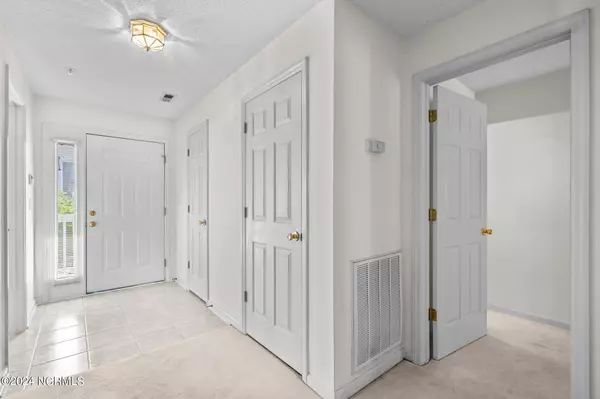$173,000
$175,000
1.1%For more information regarding the value of a property, please contact us for a free consultation.
901 Litchfield WAY #F Wilmington, NC 28405
2 Beds
2 Baths
1,189 SqFt
Key Details
Sold Price $173,000
Property Type Condo
Sub Type Condominium
Listing Status Sold
Purchase Type For Sale
Square Footage 1,189 sqft
Price per Sqft $145
Subdivision Cape Cottages
MLS Listing ID 100438773
Sold Date 10/14/24
Style Wood Frame
Bedrooms 2
Full Baths 2
HOA Fees $3,300
HOA Y/N Yes
Originating Board North Carolina Regional MLS
Year Built 1997
Annual Tax Amount $1,044
Property Description
GREAT OPPORTUNITY for INVESTMENT or RESIDENCE! 2 Bedroom/2 Bath Condo located on the 2nd floor within minutes to UNCW and Wrightsville Beach. Cape Cottages Building 901 is situated on a dead end street with limited thru traffic, steps away from trash removal and community outdoor pool with grill stations. Unit features split floor plan with covered front and rear balconies that include a storage closet. **Community Amenities include Outdoor Pool, Tennis and Sand Volleyball Courts. Each unit has 2 designated parking spots with visitor street parking available. **HOA dues cover Master Insurance policy to include Wind/Hail/Hazard, Trash, Pest Control, Cable and WiFi, Exterior Building Maintenance, Roof Replacement and Landscaping. ** CONVENIENTLY LOCATED within minutes to Historic Downtown Wilmington, Mayfaire and Longleaf Park. Shopping, Dining and Convenience Stores all within 1 mile. **Condo Units can be purchased as Investment property with a minimum lease of 180 days or can be used for Primary or Secondary Homes.
Location
State NC
County New Hanover
Community Cape Cottages
Zoning MF-M
Direction Heading N on College Rd, Left on Ringo Dr, Right onto Hunters Trail, Right onto Lennon Dr W, Right on Litchfield Way, Building 901 is on the Right, 2nd to last building, 2nd Fl Unit F
Location Details Mainland
Rooms
Primary Bedroom Level Primary Living Area
Interior
Interior Features Foyer, Ceiling Fan(s), Walk-In Closet(s)
Heating Other-See Remarks, Electric
Cooling See Remarks
Flooring Carpet, Tile, Vinyl
Window Features Thermal Windows,Blinds
Appliance Washer, Stove/Oven - Electric, Refrigerator, Microwave - Built-In, Dryer, Disposal, Dishwasher
Laundry Laundry Closet, In Kitchen
Exterior
Garage Additional Parking, See Remarks, Assigned, Lighted, On Site, Paved
Waterfront No
Roof Type Architectural Shingle
Porch Covered
Building
Lot Description Dead End
Story 3
Entry Level Interior,Two
Foundation Slab
Sewer Municipal Sewer
Water Municipal Water
New Construction No
Schools
Elementary Schools College Park
Middle Schools Noble
High Schools New Hanover
Others
Tax ID R04908-007-001-082
Acceptable Financing Cash
Listing Terms Cash
Special Listing Condition None
Read Less
Want to know what your home might be worth? Contact us for a FREE valuation!

Our team is ready to help you sell your home for the highest possible price ASAP







