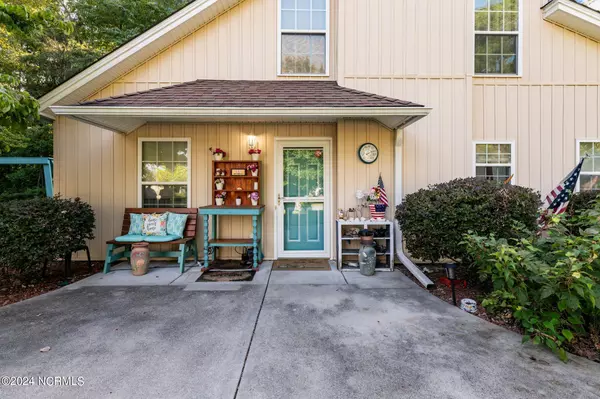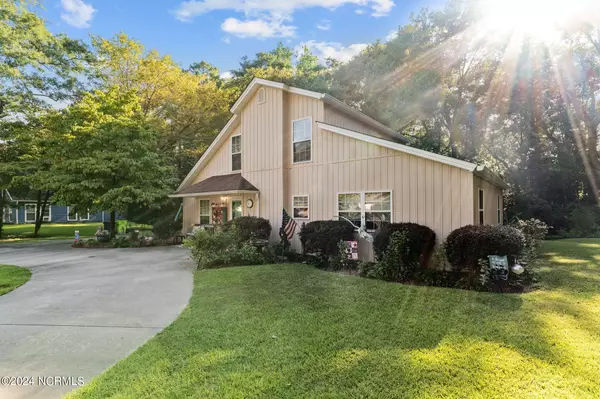$277,000
$280,000
1.1%For more information regarding the value of a property, please contact us for a free consultation.
125 Wildwood DR New Bern, NC 28562
3 Beds
2 Baths
1,591 SqFt
Key Details
Sold Price $277,000
Property Type Single Family Home
Sub Type Single Family Residence
Listing Status Sold
Purchase Type For Sale
Square Footage 1,591 sqft
Price per Sqft $174
Subdivision River Bend
MLS Listing ID 100462385
Sold Date 10/15/24
Style Wood Frame
Bedrooms 3
Full Baths 2
HOA Y/N No
Year Built 1980
Annual Tax Amount $1,275
Lot Size 0.350 Acres
Acres 0.35
Lot Dimensions xxx
Property Sub-Type Single Family Residence
Source North Carolina Regional MLS
Property Description
Unique home with tons of notable details throughout! Welcome inside to soaring ceilings and open floor plan. Trouble-free tile floor throughout first floor. Kitchen with granite tops and newly replaced dishwasher, microwave, and range. Spacious pantry with new shelving. Cozy built-in kitchenette and table. Generous first floor master bedroom with vaulted ceiling. Adjacent renovated full bath with deep tub/shower. Proceed up the open stairway and find 2 bedrooms with adjoining full bath. Cozy concrete rear patio that has been meticulously stenciled and painted. Easy circle driveway out front. HVAC system and handler in 2023. New mini split system in master bedroom in 2023. New carpet upstairs. Home is a 5 minute walk to neighborhood park. Not in flood zone. 8x12 storage shed will convey. See feature sheet for more details about this distinctive home. 2-10 Supreme One-year warranty for the buyer
Location
State NC
County Craven
Community River Bend
Zoning residential
Direction Turn into Riverbend. Right on Wildwood Dr. House will be on the right.
Location Details Island
Rooms
Other Rooms See Remarks, Storage
Primary Bedroom Level Primary Living Area
Interior
Interior Features Master Downstairs, Tray Ceiling(s), Pantry, Eat-in Kitchen
Heating Heat Pump, Electric
Flooring Carpet, Tile
Appliance Washer, Stove/Oven - Electric, Refrigerator, Microwave - Built-In, Dryer, Dishwasher
Laundry Laundry Closet
Exterior
Parking Features Concrete, Circular Driveway
Pool None
Utilities Available Community Water
Roof Type Shingle
Porch Patio
Building
Lot Description Wooded
Story 2
Entry Level One and One Half
Foundation Slab
Sewer Septic On Site
New Construction No
Schools
Elementary Schools Ben Quinn
Middle Schools H. J. Macdonald
High Schools New Bern
Others
Tax ID 8-073-F -018
Acceptable Financing Cash, Conventional, FHA, VA Loan
Listing Terms Cash, Conventional, FHA, VA Loan
Special Listing Condition None
Read Less
Want to know what your home might be worth? Contact us for a FREE valuation!

Our team is ready to help you sell your home for the highest possible price ASAP






