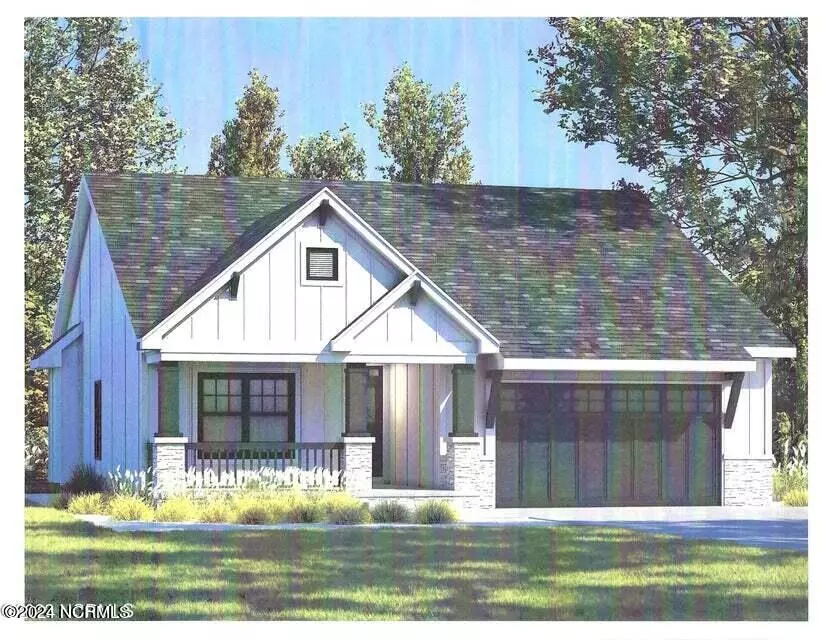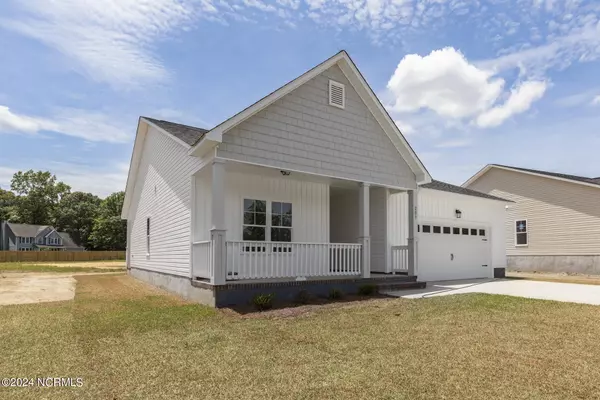$274,900
$274,900
For more information regarding the value of a property, please contact us for a free consultation.
212 W Theriault CT Jacksonville, NC 28540
3 Beds
2 Baths
1,452 SqFt
Key Details
Sold Price $274,900
Property Type Single Family Home
Sub Type Single Family Residence
Listing Status Sold
Purchase Type For Sale
Square Footage 1,452 sqft
Price per Sqft $189
Subdivision Catherines Way
MLS Listing ID 100436470
Sold Date 10/17/24
Style Wood Frame
Bedrooms 3
Full Baths 2
HOA Fees $200
HOA Y/N Yes
Originating Board North Carolina Regional MLS
Year Built 2024
Lot Size 0.870 Acres
Acres 0.87
Lot Dimensions irregular
Property Description
Introducing the Victoria floor plan. It is a brand-new construction home designed for modern living! This inviting residence boasts three bedrooms and two bathrooms, featuring a thoughtful combination of luxury vinyl plank (LVP) flooring in the main living areas for a sleek and easy-to-maintain look, while plush carpeting in the bedrooms adds a cozy touch. Step inside to an open floor plan that enhances the spacious feel of the home, providing an ideal setting for both everyday living and entertaining. The owner's suite is a haven of comfort with dual vanities in the bathroom and a generous walk-in closet, offering a private retreat. Plus, enjoy the convenience of a 2-car garage for secure parking and additional storage space. As an exclusive offer, the builder presents a $10,000.00 allowance to the buyer, allowing them the freedom to use it as they choose.
Location
State NC
County Onslow
Community Catherines Way
Zoning R-15
Direction From Jacksonville, travel North on US-258. Turn left onto NC-111 N
Location Details Mainland
Rooms
Primary Bedroom Level Non Primary Living Area
Interior
Interior Features Ceiling Fan(s)
Heating Electric, Heat Pump
Cooling Central Air
Fireplaces Type None
Fireplace No
Exterior
Garage Paved
Garage Spaces 2.0
Utilities Available See Remarks
Waterfront No
Roof Type Architectural Shingle
Porch Covered, Patio, Porch
Building
Story 1
Entry Level One
Foundation Slab
New Construction Yes
Schools
Elementary Schools Stateside
Middle Schools Trexler
High Schools Southwest
Others
Tax ID Tbd
Acceptable Financing Cash, Conventional, FHA, VA Loan
Listing Terms Cash, Conventional, FHA, VA Loan
Special Listing Condition None
Read Less
Want to know what your home might be worth? Contact us for a FREE valuation!

Our team is ready to help you sell your home for the highest possible price ASAP







