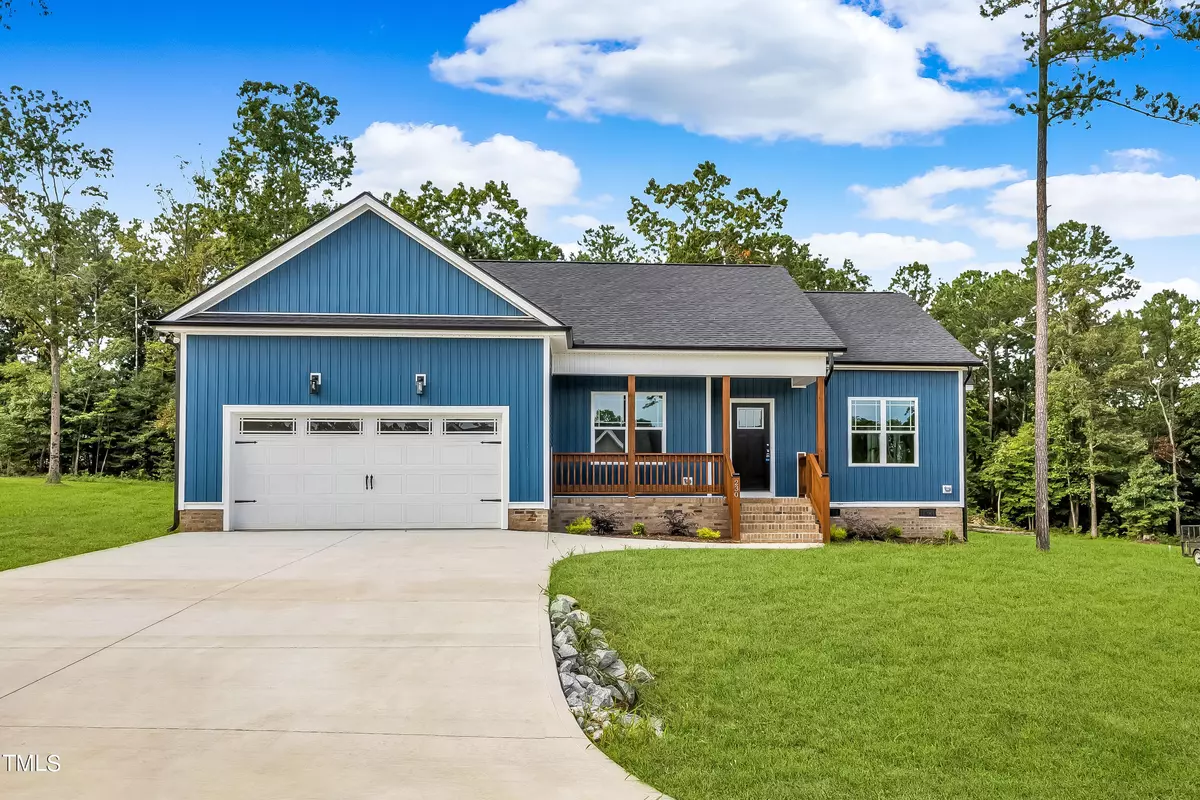Bought with HomeTowne Realty
$319,700
$319,700
For more information regarding the value of a property, please contact us for a free consultation.
230 Dry Branch Drive Kenly, NC 27542
3 Beds
2 Baths
1,507 SqFt
Key Details
Sold Price $319,700
Property Type Single Family Home
Sub Type Single Family Residence
Listing Status Sold
Purchase Type For Sale
Square Footage 1,507 sqft
Price per Sqft $212
Subdivision Sunshine Meadows
MLS Listing ID 10032899
Sold Date 10/17/24
Style House,Site Built
Bedrooms 3
Full Baths 2
HOA Y/N No
Abv Grd Liv Area 1,507
Originating Board Triangle MLS
Year Built 2024
Annual Tax Amount $191
Lot Size 0.680 Acres
Acres 0.68
Property Description
HONEY STOP THE CAR!! Exquisite Ranch home on a Large country lot! This home has an EXTENSIVE trim pkg...Shiplap, Wainscoting, Custom Fireplace Wall, Oversized Crown & Baseboard molding, Craftsman window & door casing, wood closet shelving w/ Metal rods, Custom Built-in closet w/ Storage boxes...CRAZY!! Gorgeous Kitchen w/ White soft close cascading, craftsman cabinets, Beautiful Quartz tops, Subway Tile backsplash & shiplap island!! Soaring LR Cathedral ceilings w/ Gas Fireplace & Mantle, sweet hardwood laminate flooring, Generous secondary bdrms, ceiling fans & dual vanities in both bathrooms! Covered front porch & Screened back porch, Finished 2 car garage & Huge Back yard!! Community has Spectrum high speed internet, Princeton school district, No City taxes & No HOA!!
Location
State NC
County Johnston
Community Street Lights
Direction From Clayton: Business 70 towards Smithfield, Right onto Hwy 70 East to Selma/Goldsboro, Left Rains Mill Rd, Left on Princeton Kenly Rd, Right Sunshine Rd, Left on Dry Branch Drive & your new home is just down the street!
Rooms
Other Rooms None
Interior
Interior Features Bathtub/Shower Combination, Breakfast Bar, Cathedral Ceiling(s), Ceiling Fan(s), Crown Molding, Double Vanity, High Ceilings, High Speed Internet, Kitchen Island, Open Floorplan, Pantry, Master Downstairs, Quartz Counters, Separate Shower, Smooth Ceilings, Soaking Tub, Walk-In Closet(s)
Heating Electric, Fireplace(s), Forced Air, Heat Pump
Cooling Central Air, Electric, Heat Pump
Flooring Carpet, Ceramic Tile, Vinyl
Fireplaces Number 1
Fireplaces Type Gas Log, Insert, Living Room, Propane
Fireplace Yes
Window Features Double Pane Windows,Insulated Windows
Appliance Dishwasher, Electric Oven, Electric Range, Electric Water Heater, Exhaust Fan, Ice Maker, Microwave, Stainless Steel Appliance(s), Water Heater
Laundry Electric Dryer Hookup, Laundry Room, Washer Hookup
Exterior
Exterior Feature Rain Gutters
Garage Spaces 2.0
Fence None
Community Features Street Lights
Utilities Available Cable Available, Electricity Connected, Phone Available, Septic Connected, Water Connected, Propane
View Y/N Yes
View Rural, Trees/Woods
Roof Type Shingle
Street Surface Asphalt,Paved
Porch Covered, Front Porch, Rear Porch, Screened
Garage Yes
Private Pool No
Building
Lot Description Back Yard, Cleared, Few Trees, Front Yard, Hardwood Trees, Landscaped, Open Lot, Private, Views
Faces From Clayton: Business 70 towards Smithfield, Right onto Hwy 70 East to Selma/Goldsboro, Left Rains Mill Rd, Left on Princeton Kenly Rd, Right Sunshine Rd, Left on Dry Branch Drive & your new home is just down the street!
Foundation Block, Brick/Mortar, Raised
Sewer Septic Tank
Water Public
Architectural Style Ranch, Traditional
Structure Type Vinyl Siding
New Construction Yes
Schools
Elementary Schools Johnston - Princeton
Middle Schools Johnston - Princeton
High Schools Johnston - Princeton
Others
Tax ID 04Q0622E
Special Listing Condition Seller Licensed Real Estate Professional
Read Less
Want to know what your home might be worth? Contact us for a FREE valuation!

Our team is ready to help you sell your home for the highest possible price ASAP



