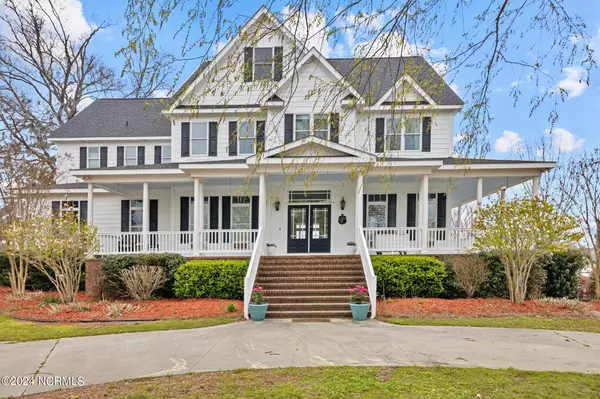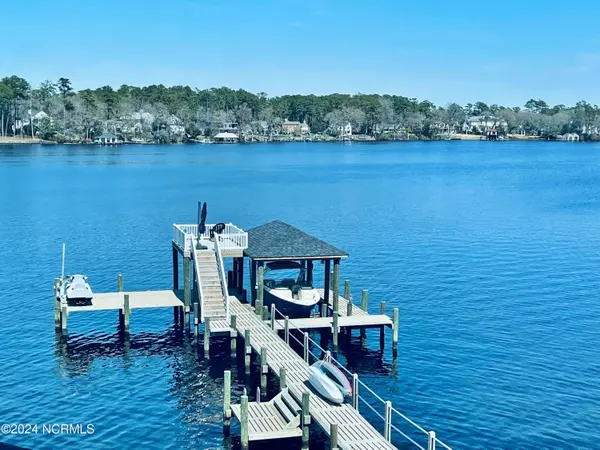$1,695,000
$1,875,000
9.6%For more information regarding the value of a property, please contact us for a free consultation.
628 Reedy RD New Bern, NC 28562
5 Beds
7 Baths
8,590 SqFt
Key Details
Sold Price $1,695,000
Property Type Single Family Home
Sub Type Single Family Residence
Listing Status Sold
Purchase Type For Sale
Square Footage 8,590 sqft
Price per Sqft $197
Subdivision Not In Subdivision
MLS Listing ID 100434799
Sold Date 10/16/24
Style Wood Frame
Bedrooms 5
Full Baths 6
Half Baths 1
HOA Y/N No
Originating Board North Carolina Regional MLS
Year Built 2006
Lot Size 1.180 Acres
Acres 1.18
Lot Dimensions 272.84 x 289.5 x 98.72 irr
Property Description
ARE YOU READY? Unbelievable Trent River Waterfront Home has too many special features to list. Starting with the Astounding Waterviews Positioned on a peninsula-style lot surrounded by water with bulkhead. You will love your concrete double-decker dock with covered boat-lift, top deck for lounging, canoe/kayak platform, & ''Sea-Doo'' lift. Lovely Circular Firepit just steps away from your ENORMOUS covered wrap-around porch. Venture inside to see one of the largest kitchen you have ever seen. Of course, fully appointed with all of the upscale features one would expect in a home of this caliber. Let's start with the 6-burner Thermador Gas Range with a built-in Griddle & Grill. Move on to the huge double refrigerator paneled to match the upscale custom cabinetry, so you barely know it is there. Tons of granite counter space & kitchen island with prep sink, Custom lighting in plentiful cabinets, Appliance Garage to keep all those small appliances hidden & large walk-in pantry. Spacious Den/Family Room adjacent & open to kitchen. Large Built-In Desk area with matching cabinets and bookshelves. Of course, you will find a lovely Living Room with Fireplace, A Gorgeous Formal Dining Room with Crystal Chandelier, an inviting foyer, a sitting room & a first floor bedroom with an attached bath. There is an Oversized Laundry room with sink & Countertops for folding. The Mud Room has Individual Lockers & there is a Half Bath. The PRIMARY SUITE WILL BLOW YOU AWAY! Huge Room, Gorgeous Bath, and Monumental Views! WOWSER, THESE CLOSETS ARE FROM A MOVIE with custom built-ins. Four Guest Bedrooms are all spacious & all have private baths. WAIT, THERE IS MORE! Downstairs you will find a large workout room, a Giant Media and Entertainment Room, A second Kitchen & Full Bath-perfect in-law suite. Extra 2935 SQ Ft heated and A/C'd space. A large Indoor A/C'd Workshop. Custom Storage Closet for all your Holiday decor. Large Garage&RV Parking. Fence for pets.
Location
State NC
County Jones
Community Not In Subdivision
Zoning Residential
Direction Hwy 70 to Williams Road, left on Madam Moores Lane, Madam Moores becomes Brices Creek Rd, Right on Crump Farm Road, Right on Reedy Road
Location Details Mainland
Rooms
Primary Bedroom Level Non Primary Living Area
Interior
Interior Features Mud Room, Solid Surface, Workshop, In-Law Floorplan, Kitchen Island, 2nd Kitchen, Pantry, Eat-in Kitchen, Walk-In Closet(s)
Heating Electric, Heat Pump
Cooling Central Air
Flooring Wood, See Remarks
Appliance See Remarks, Vent Hood, Stove/Oven - Gas, Refrigerator, Double Oven, Dishwasher, Cooktop - Gas
Laundry Inside
Exterior
Garage Concrete, Circular Driveway, On Site
Garage Spaces 2.0
Waterfront Yes
Waterfront Description Boat Lift,Bulkhead,Deeded Water Access,Deeded Water Rights,Deeded Waterfront
View See Remarks, River, Water
Roof Type Shingle
Porch Covered, Patio, Porch, See Remarks, Wrap Around
Building
Lot Description Cul-de-Sac Lot
Story 2
Entry Level Two
Foundation Raised
Sewer Septic On Site
Water Municipal Water
New Construction No
Schools
Elementary Schools Jones
Middle Schools Jones County
High Schools Jones County
Others
Tax ID 546846273100
Acceptable Financing Cash, Conventional, VA Loan
Listing Terms Cash, Conventional, VA Loan
Special Listing Condition None
Read Less
Want to know what your home might be worth? Contact us for a FREE valuation!

Our team is ready to help you sell your home for the highest possible price ASAP







