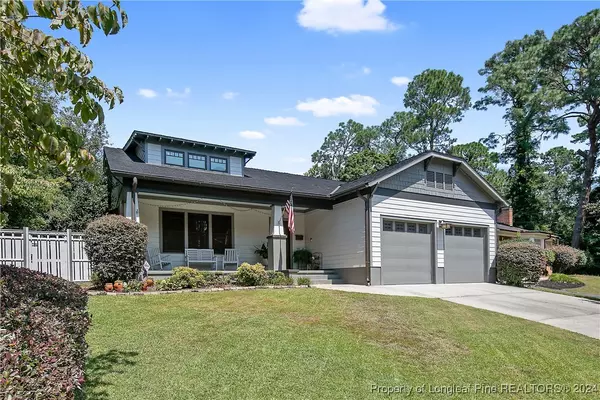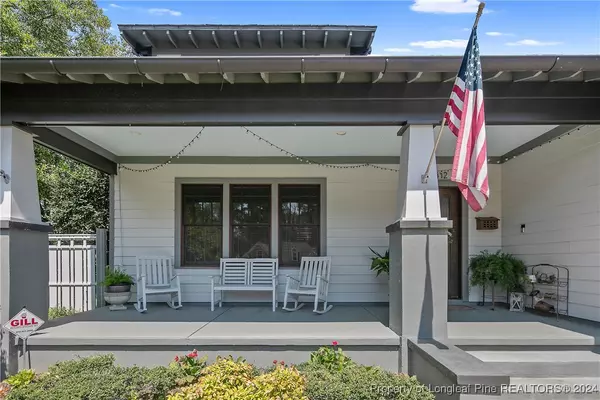$359,000
$359,000
For more information regarding the value of a property, please contact us for a free consultation.
1412 Maywood DR Fayetteville, NC 28305
2 Beds
2 Baths
1,764 SqFt
Key Details
Sold Price $359,000
Property Type Single Family Home
Sub Type Single Family Residence
Listing Status Sold
Purchase Type For Sale
Square Footage 1,764 sqft
Price per Sqft $203
Subdivision Haymount
MLS Listing ID 731229
Sold Date 10/11/24
Style Ranch
Bedrooms 2
Full Baths 2
Construction Status Good Condition
HOA Y/N No
Year Built 2004
Lot Size 0.260 Acres
Acres 0.26
Property Sub-Type Single Family Residence
Property Description
Charming Craftsman's Style Cottage in the heart of Haymount. Cathedral ceiling in living/dining area gives an open view of the living kitchen spaced. The cozy fireplace and bamboo floors add to the ambience. New GE Refrigerator and Dishwasher, 6 burner gas cooktop completes the gourmet kitchen. Small room off living room for office. Both AC and Heat are Geo-Thermal. Large screened porch with tile floor makes the perfect place to look out over the beautiful backyard, koi pond with waterfall, raised vegetable garden and delightful flowers. Property has an in-ground irrigation system.
Location
State NC
County Cumberland
Community Gutter(S)
Interior
Interior Features Ceiling Fan(s), Cathedral Ceiling(s), Entrance Foyer, Granite Counters, Kitchen Island, Primary Downstairs, Living/Dining Room, Vaulted Ceiling(s), Walk-In Closet(s)
Heating Geothermal
Cooling Central Air
Flooring Bamboo, Tile
Fireplaces Number 1
Fireplaces Type Gas Log
Fireplace Yes
Appliance Built-In Oven, Dryer, Dishwasher, Gas Cooktop, Disposal, Microwave, Washer
Laundry Washer Hookup, Dryer Hookup, Main Level, In Unit
Exterior
Exterior Feature Fence, Porch
Parking Features Attached, Garage
Garage Spaces 2.0
Garage Description 2.0
Fence Back Yard
Community Features Gutter(s)
Water Access Desc Public
Porch Front Porch, Porch, Screened
Building
Lot Description 1/4 to 1/2 Acre Lot, Cleared, Interior Lot
Foundation Slab
Sewer Public Sewer
Water Public
Architectural Style Ranch
New Construction No
Construction Status Good Condition
Schools
Elementary Schools Vanstory Hills Elementary (3-5)
Middle Schools Max Abbott Middle School
High Schools Terry Sanford Senior High
Others
Tax ID 0427-83-8911
Ownership More than a year
Security Features Security System,Smoke Detector(s)
Acceptable Financing Cash, New Loan
Listing Terms Cash, New Loan
Financing VA
Special Listing Condition Standard
Read Less
Want to know what your home might be worth? Contact us for a FREE valuation!

Our team is ready to help you sell your home for the highest possible price ASAP
Bought with FRANKLIN JOHNSON COMMERCIAL REAL ESTATE





