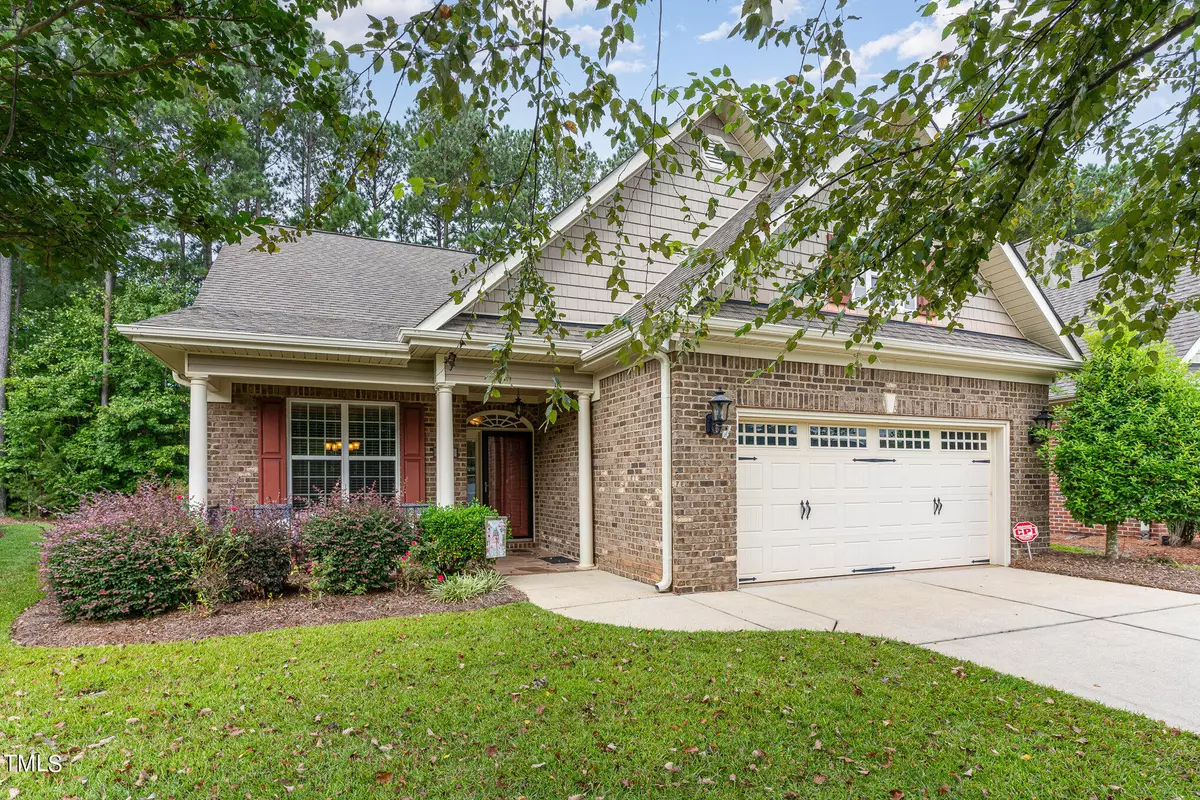Bought with Fonville Morisey/Triangle East
$537,500
$525,000
2.4%For more information regarding the value of a property, please contact us for a free consultation.
272 Easy Wind Lane Garner, NC 27529
3 Beds
2 Baths
1,869 SqFt
Key Details
Sold Price $537,500
Property Type Single Family Home
Sub Type Ranch
Listing Status Sold
Purchase Type For Sale
Square Footage 1,869 sqft
Price per Sqft $287
Subdivision The Village At Aversboro
MLS Listing ID 10055345
Sold Date 10/23/24
Style Site Built
Bedrooms 3
Full Baths 2
HOA Fees $100/mo
HOA Y/N Yes
Abv Grd Liv Area 1,869
Originating Board Triangle MLS
Year Built 2008
Annual Tax Amount $4,922
Lot Size 6,534 Sqft
Acres 0.15
Property Description
Multiple Offers Received. Offer Deadline is Noon, Wednesday, Oct 2, 2024.Brick Ranch in the sought after 55+ community, The Village at Aversboro! This Custom Built house has Crown Molding and Tray Ceilings. Hardwoods everywhere except for Tile in Baths and Laundry. Kitchen has Granite Countertops and White Cabinets. Large Primary Suite with Walk-in Closet. All Closets have Wood Shelving. Relax on the Large Screened Porch. Walk up to the Attic Storage with a pre-plumbed bath for future expansion. Natural Gas for Tankless Water Heater (2023) and Fireplace. Community Clubhouse for Social Gatherings. Yard is Maintained by the HOA. Convenient to Lake Benson Park and Everything!
Location
State NC
County Wake
Zoning MF-A
Direction I40 to Hammond Rd Exit. Right on Hammond Rd. Cross Hwy 70. Turns into Timber Dr. At 6th stoplight from Hwy 70, turn right toward Lake Benson Park onto Aversboro Rd. Left on Minglewood. Right on Easy Wind.
Rooms
Other Rooms None
Interior
Interior Features Ceiling Fan(s), Crown Molding, Entrance Foyer, Granite Counters, Pantry, Master Downstairs, Recessed Lighting, Tray Ceiling(s), Walk-In Closet(s), Walk-In Shower
Heating Heat Pump
Cooling Ceiling Fan(s), Central Air, Electric, Heat Pump
Flooring Hardwood, Tile
Fireplaces Number 1
Fireplaces Type Blower Fan, Gas Log, Living Room, Ventless
Fireplace Yes
Window Features Blinds
Appliance Dishwasher, Disposal, Electric Range, Microwave, Refrigerator, Self Cleaning Oven, Tankless Water Heater
Laundry Electric Dryer Hookup, Laundry Room, Main Level
Exterior
Exterior Feature Rain Gutters
Garage Spaces 2.0
Fence None
Utilities Available Electricity Connected, Natural Gas Connected, Sewer Connected, Water Connected
View Y/N Yes
Roof Type Shingle
Handicap Access Accessible Full Bath, Accessible Hallway(s), Aging In Place
Porch Patio, Porch, Rear Porch, Screened
Garage Yes
Private Pool No
Building
Faces I40 to Hammond Rd Exit. Right on Hammond Rd. Cross Hwy 70. Turns into Timber Dr. At 6th stoplight from Hwy 70, turn right toward Lake Benson Park onto Aversboro Rd. Left on Minglewood. Right on Easy Wind.
Story 1
Foundation Slab
Sewer Public Sewer
Water Public
Architectural Style Ranch
Level or Stories 1
Structure Type Brick Veneer,Vinyl Siding
New Construction No
Schools
Elementary Schools Wake - Aversboro
Middle Schools Wake - East Garner
High Schools Wake - Garner
Others
HOA Fee Include Maintenance Grounds
Senior Community true
Tax ID 0364214
Special Listing Condition Standard
Read Less
Want to know what your home might be worth? Contact us for a FREE valuation!

Our team is ready to help you sell your home for the highest possible price ASAP



