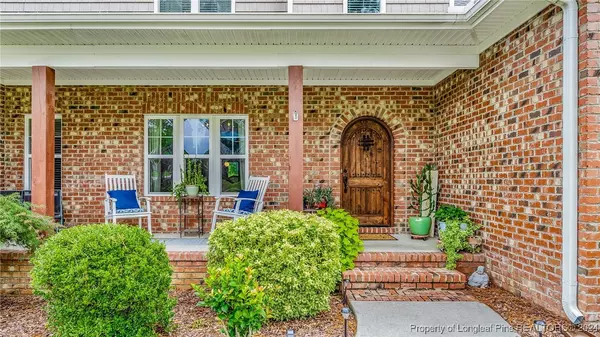$756,000
$729,000
3.7%For more information regarding the value of a property, please contact us for a free consultation.
244 Rothbury DR Whispering Pines, NC 28327
5 Beds
4 Baths
3,446 SqFt
Key Details
Sold Price $756,000
Property Type Single Family Home
Sub Type Single Family Residence
Listing Status Sold
Purchase Type For Sale
Square Footage 3,446 sqft
Price per Sqft $219
Subdivision Newbury Ridge
MLS Listing ID 730469
Sold Date 10/23/24
Style Two Story
Bedrooms 5
Full Baths 4
HOA Y/N No
Year Built 2013
Lot Size 0.470 Acres
Acres 0.47
Property Description
No detail has been overlooked in this meticulously maintained corner lot residence. This timeless home features abundant natural light, soaring vaulted ceilings, and versatile spaces to suit your every need. The inviting living room, centered around a gas fireplace, gives a cozy ambiance enhanced by its vaulted ceilings. The gourmet French Country kitchen offers ample counter space, stainless steel appliances, island seating, and a spacious pantry. The first-floor primary suite boasts dual sinks, a walk-in shower, an expansive walk-in closet, and a second primary closet. Completing the first floor is a generously sized guest bedroom and a spacious mudroom/laundry room. Upstairs, you'll find three additional well-appointed bedrooms, a flex space that could be used as a game room, office, etc with storage space, and two more full bathrooms. Outside, a dreamy backyard awaits, featuring a cozy screened-in porch, a covered back deck overlooking the spacious saltwater in-ground pool, and a patio and fire pit area perfect for entertaining.
Location
State NC
County Moore
Rooms
Basement Crawl Space
Interior
Interior Features Attic, Kitchen Island, Primary Downstairs, Vaulted Ceiling(s), Walk-In Closet(s), Walk-In Shower
Heating Heat Pump
Cooling Central Air
Flooring Carpet, Hardwood, Tile
Fireplaces Number 1
Fireplaces Type Gas
Fireplace Yes
Appliance Dishwasher, Gas Range, Microwave, Refrigerator
Laundry Washer Hookup, Dryer Hookup, Main Level
Exterior
Exterior Feature Deck, Fence, Fire Pit, Porch, Patio
Garage Attached, Garage
Garage Spaces 2.0
Garage Description 2.0
Fence Yard Fenced
Pool In Ground, Pool
Water Access Desc Public
Porch Deck, Patio, Porch, Screened
Building
Lot Description 1/4 to 1/2 Acre Lot
Entry Level Two
Sewer Septic Tank
Water Public
Architectural Style Two Story
Level or Stories Two
New Construction No
Schools
Middle Schools New Century Middle
High Schools Union Pines High
Others
Tax ID 20070508
Ownership More than a year
Financing VA
Special Listing Condition None
Read Less
Want to know what your home might be worth? Contact us for a FREE valuation!

Our team is ready to help you sell your home for the highest possible price ASAP
Bought with KELLER WILLIAMS REALTY (PINEHURST)






