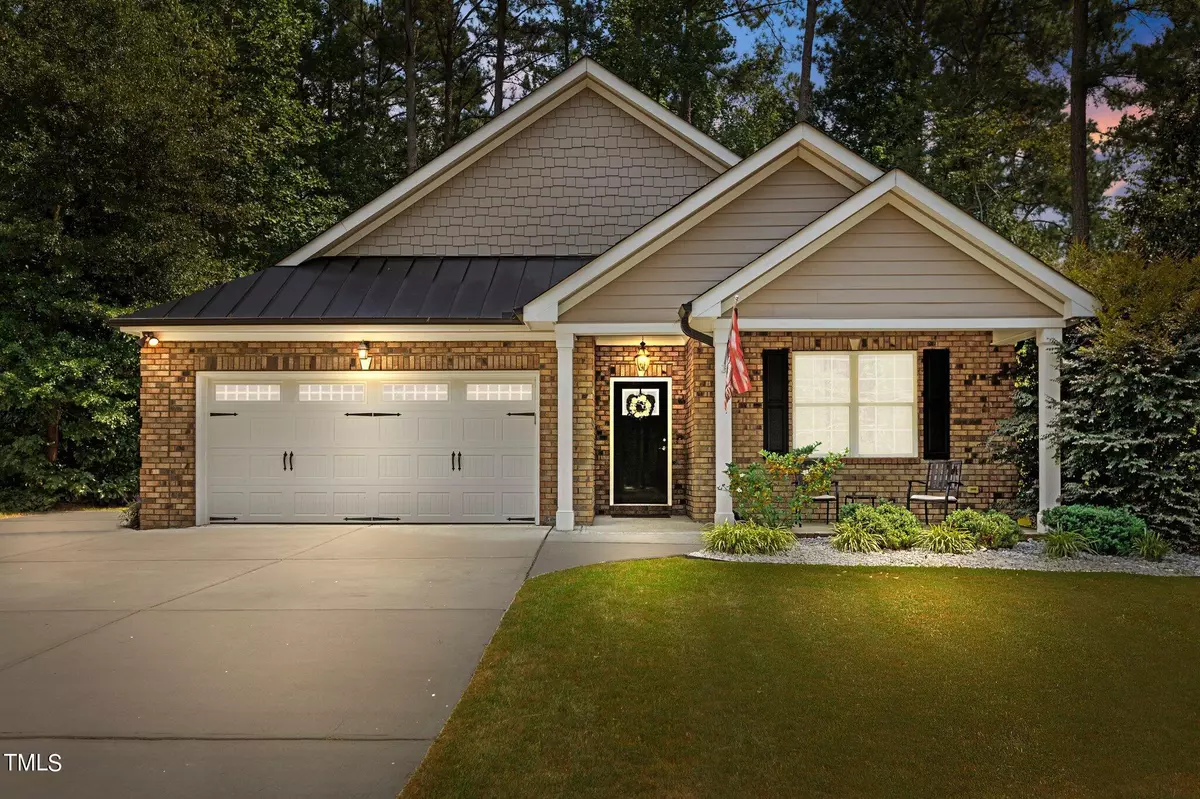Bought with DASH Carolina
$394,000
$400,000
1.5%For more information regarding the value of a property, please contact us for a free consultation.
1307 Pineview Drive Garner, NC 27529
3 Beds
2 Baths
1,445 SqFt
Key Details
Sold Price $394,000
Property Type Single Family Home
Sub Type Single Family Residence
Listing Status Sold
Purchase Type For Sale
Square Footage 1,445 sqft
Price per Sqft $272
Subdivision Not In A Subdivision
MLS Listing ID 10050507
Sold Date 10/23/24
Style Site Built
Bedrooms 3
Full Baths 2
HOA Y/N No
Abv Grd Liv Area 1,445
Originating Board Triangle MLS
Year Built 2017
Annual Tax Amount $3,788
Lot Size 0.390 Acres
Acres 0.39
Property Description
Welcome to your dream home—located just 15 minutes to downtown Raleigh. This all-brick home blends classic charm with modern convenience. The home is adorned with bamboo flooring thru-out, complemented by crown molding and modern ceiling fans in the bedrooms and family room. The kitchen offers white raised panel cabinets, granite countertops, and stainless steel appliances. A large casual dining area features a brushed nickel pendant light and a glass door leads to a rear yard with a patio and gazebo. The kitchen, dining area and family room flow seamlessly with each other creating a great space for entertaining. Retreat to the spacious owner's bedroom, where you'll find double windows, and a ceiling fan. The owner's bathroom is a spa-like oasis with a walk-in shower featuring a seamless glass enclosure, a bench seat, and built-in shampoo shelves. The walk-in closet offers custom wood shelving and Bamboo flooring. Enjoy the great outdoors on your concrete patio, perfect for grilling and entertaining, or relax on the covered front porch illuminated by elegant black lanterns. Additional highlights include energy-efficient features, central vacuum, and 2-panel beaded board interior doors with brushed nickel lever handles.
Location
State NC
County Wake
Zoning R2
Direction Take HWY 70 East then RIGHT onto Timber Dr., LEFT onto Woodland Rd., RIGHT onto Pineview Dr. Your new home will be the first one on the left!
Interior
Interior Features Bathtub/Shower Combination, Ceiling Fan(s), Crown Molding, Granite Counters, Kitchen Island, Kitchen/Dining Room Combination, Living/Dining Room Combination, Open Floorplan, Separate Shower, Walk-In Closet(s), Walk-In Shower
Heating Central
Cooling Central Air
Flooring Bamboo, Tile
Appliance Dishwasher, Electric Cooktop, Electric Oven, Electric Range, Microwave, Plumbed For Ice Maker, Stainless Steel Appliance(s)
Laundry Electric Dryer Hookup, Laundry Room, Main Level, Washer Hookup
Exterior
Exterior Feature Rain Gutters
Garage Spaces 2.0
View Y/N Yes
Roof Type Shingle
Porch Front Porch, Patio
Garage Yes
Private Pool No
Building
Lot Description Few Trees, Landscaped
Faces Take HWY 70 East then RIGHT onto Timber Dr., LEFT onto Woodland Rd., RIGHT onto Pineview Dr. Your new home will be the first one on the left!
Foundation Slab
Sewer Public Sewer
Water Public
Architectural Style Ranch
Structure Type Brick
New Construction No
Schools
Elementary Schools Wake - Vandora Springs
Middle Schools Wake - North Garner
High Schools Wake - Garner
Others
Tax ID 1701907075
Special Listing Condition Standard
Read Less
Want to know what your home might be worth? Contact us for a FREE valuation!

Our team is ready to help you sell your home for the highest possible price ASAP



