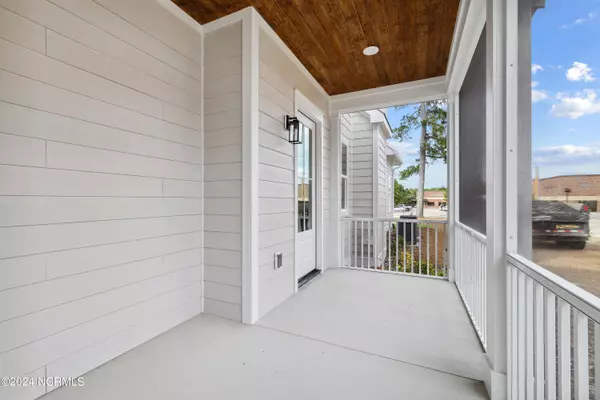$660,000
$660,000
For more information regarding the value of a property, please contact us for a free consultation.
450 Yadkin RD Southern Pines, NC 28387
3 Beds
3 Baths
2,200 SqFt
Key Details
Sold Price $660,000
Property Type Single Family Home
Sub Type Single Family Residence
Listing Status Sold
Purchase Type For Sale
Square Footage 2,200 sqft
Price per Sqft $300
Subdivision Downtown
MLS Listing ID 100444847
Sold Date 10/23/24
Style Wood Frame
Bedrooms 3
Full Baths 2
Half Baths 1
HOA Y/N No
Originating Board North Carolina Regional MLS
Year Built 2024
Annual Tax Amount $504
Lot Size 0.500 Acres
Acres 0.5
Lot Dimensions 78 x 175 x 78 x 175
Property Description
Brand new, extraordinary work by well known Latitude Builders, with incredible attention to detail at every turn.
An open main floor plan shows off a stunning kitchen, complete with custom cabinets and quartz countertops. You will also find a primary retreat and additional bedroom on the first floor. Kick your feet up with a glass of wine in your screened in porch or in your spacious backyard!
Upstairs offers a generous loft space and two bedrooms with a jack and jill bathroom. This thoughtfully designed floor plan offers room for everyone!
Enjoy elevated features everywhere throughout the home, such as Pella windows, 8 foot solid core doors, floor to ceiling tile in bathrooms and heavy trim work, including crown molding.
A quick walk to Southern Pines Brewing Company, or bike ride to downtown Southern Pines for charming shops and restaurants.
Zoned for McDeeds Elementary, a short drive to the areas 40+ golf courses, and a quick commute to Fort Liberty, this home is ideally located!
Location
State NC
County Moore
Community Downtown
Zoning RS-1
Direction From US 1 N. take the exit toward Carthage - Pinehurst. Turn left on Yadkin Rd. Property will be on the right
Location Details Mainland
Rooms
Basement Crawl Space
Primary Bedroom Level Primary Living Area
Interior
Interior Features Master Downstairs, Ceiling Fan(s), Walk-In Closet(s)
Heating Electric, Heat Pump
Cooling Central Air
Exterior
Garage Spaces 2.0
Roof Type Composition
Porch Covered, Porch
Building
Story 2
Entry Level Two
Sewer Municipal Sewer
Water Municipal Water
New Construction Yes
Schools
Elementary Schools Mcdeeds Creek
Middle Schools Crain'S Creek
High Schools Pinecrest
Others
Tax ID 00040891
Acceptable Financing Cash, Conventional, FHA, VA Loan
Listing Terms Cash, Conventional, FHA, VA Loan
Special Listing Condition None
Read Less
Want to know what your home might be worth? Contact us for a FREE valuation!

Our team is ready to help you sell your home for the highest possible price ASAP






