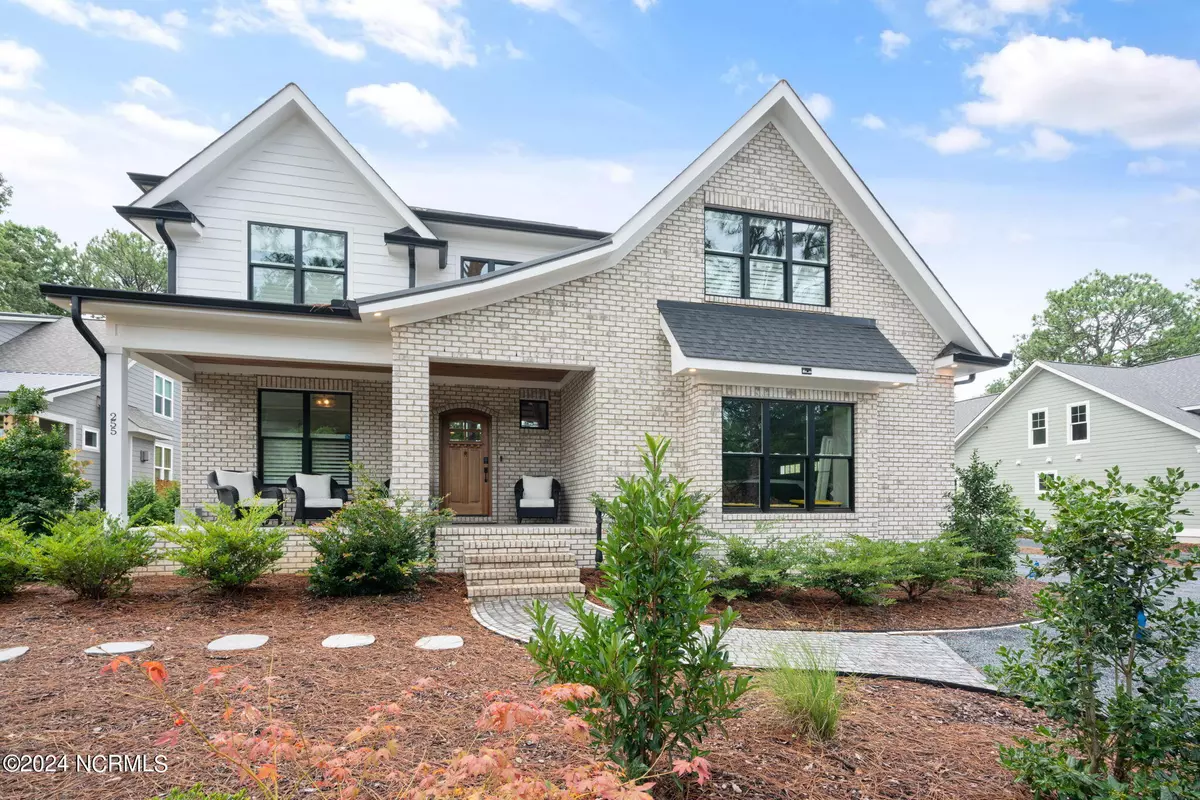$845,000
$845,000
For more information regarding the value of a property, please contact us for a free consultation.
255 Sheldon RD Southern Pines, NC 28387
3 Beds
3 Baths
2,536 SqFt
Key Details
Sold Price $845,000
Property Type Single Family Home
Sub Type Single Family Residence
Listing Status Sold
Purchase Type For Sale
Square Footage 2,536 sqft
Price per Sqft $333
Subdivision Not In Subdivision
MLS Listing ID 100458148
Sold Date 10/22/24
Bedrooms 3
Full Baths 2
Half Baths 1
HOA Y/N No
Originating Board North Carolina Regional MLS
Year Built 2022
Lot Size 8,712 Sqft
Acres 0.2
Lot Dimensions 109x137x75x88
Property Description
Welcome to this beautiful, almost new home that has everything you could desire. The open living area is bathed in natural light and features beautiful engineered wood flooring throughout. The sellers highlight the screened porch and backyard as serene and private. Upstairs, you'll find all the bedrooms, with the washer and dryer conveniently located between them for added ease. This well-designed layout combines both functionality and style. Plus, you'll benefit from close proximity to shopping and Downtown Southern Pines.
Location
State NC
County Moore
Community Not In Subdivision
Zoning RS-1
Direction From SOP, east on May St, Right onto east Delaware which turns into Youngs Rd, Left onto Sheldon Rd, 3rd home on Right. See SIGN.
Location Details Mainland
Rooms
Other Rooms Shed(s), Storage
Basement Crawl Space
Primary Bedroom Level Non Primary Living Area
Interior
Interior Features Solid Surface, Kitchen Island, 9Ft+ Ceilings, Ceiling Fan(s), Pantry, Walk-in Shower, Walk-In Closet(s)
Heating Heat Pump, Electric, Forced Air
Cooling Central Air
Flooring Wood, See Remarks
Fireplaces Type None
Fireplace No
Window Features Blinds
Appliance Vent Hood, Stove/Oven - Electric, Refrigerator, Microwave - Built-In, Disposal, Dishwasher, Bar Refrigerator
Laundry Hookup - Dryer, Washer Hookup
Exterior
Parking Features Additional Parking, Gravel, Garage Door Opener, Off Street, Secured
Garage Spaces 2.0
Roof Type Shingle,Composition
Porch Covered, Porch, Screened
Building
Lot Description Interior Lot
Story 2
Entry Level Two
Sewer Municipal Sewer
Water Municipal Water
New Construction No
Schools
Elementary Schools Mcdeeds Creek Elementary
Middle Schools Crain'S Creek Middle
High Schools Pinecrest High
Others
Tax ID 20200204 / 858100797268
Acceptable Financing Cash, Conventional, FHA, VA Loan
Listing Terms Cash, Conventional, FHA, VA Loan
Special Listing Condition None
Read Less
Want to know what your home might be worth? Contact us for a FREE valuation!

Our team is ready to help you sell your home for the highest possible price ASAP






