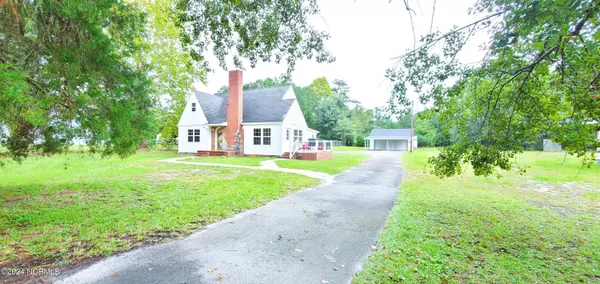$360,000
$350,000
2.9%For more information regarding the value of a property, please contact us for a free consultation.
502 Sandy Point RD New Bern, NC 28560
4 Beds
3 Baths
2,076 SqFt
Key Details
Sold Price $360,000
Property Type Single Family Home
Sub Type Single Family Residence
Listing Status Sold
Purchase Type For Sale
Square Footage 2,076 sqft
Price per Sqft $173
Subdivision Not In Subdivision
MLS Listing ID 100467172
Sold Date 10/24/24
Style Wood Frame
Bedrooms 4
Full Baths 2
Half Baths 1
HOA Y/N No
Originating Board North Carolina Regional MLS
Year Built 1954
Annual Tax Amount $553
Lot Size 1.160 Acres
Acres 1.16
Lot Dimensions 100X500
Property Description
Welcome to your personal oasis. As you step through the exquisite, hand-carved Turkish front door, you'll be captivated by its intricate details.
Sunlight bathes this meticulously remodeled home, creating a warm and inviting atmosphere. Relax by the cozy fireplace in the open-plan living room, which adjoins a gourmet kitchen. The endless entertainment possibilities will delight your guests. Every detail has been thoughtfully considered, from the stylish lighting to the clean, uncluttered aesthetic.
The kitchen features top-of-the-line stainless steel appliances, stunning sandstone countertops, and a beautiful tiled backsplash. When you're ready to unwind, retreat to the den, complete with a wood-burning fireplace and luxurious hardwood flooring that extends throughout the main level.
The primary suite is also located on the first floor and offers a spa-like ensuite bath with a beautifully tiled walk-in shower, rain showerhead, modern vanity, and tile flooring. A well-appointed half bath completes the main level.
Upstairs, you'll find a spacious landing with hardwood floors and built-in shelves. Three bedrooms and a beautifully renovated full bath with a luxurious shower, sleek vanity, and subway tile await.
Step outside to enjoy the serene porch with solar-lit railings, perfect for morning coffee or tea. The covered porch, with its bar area and ample space, is ideal for entertaining family and friends. Ceiling fans provide a cool breeze on warm days.
This dream home sits on over an acre of land and includes an open barn, a concrete pad, and a detached two-car garage.
And don't forget about the pool! This massive saltwater, concrete pool is perfect for swimming and relaxation, with beautiful lighting for evening swims and plenty of room for pool furniture and guests. Don't miss this opportunity to make it yours!
Location
State NC
County Craven
Community Not In Subdivision
Zoning Residential
Direction US 17 to Bernhurst. Left at stop sign, home will be on left.
Location Details Mainland
Rooms
Other Rooms Pool House, Barn(s)
Basement Crawl Space
Primary Bedroom Level Primary Living Area
Interior
Interior Features Mud Room, Bookcases, Kitchen Island, Master Downstairs, 9Ft+ Ceilings, Pantry, Walk-in Shower
Heating Electric, Heat Pump
Cooling Central Air
Flooring LVT/LVP, Tile, Wood
Laundry Inside
Exterior
Garage On Site, Paved
Garage Spaces 2.0
Pool Above Ground
Waterfront No
Roof Type Shingle
Porch Covered, Patio, Porch
Building
Story 2
Entry Level Two
Sewer Septic On Site
Water Municipal Water
New Construction No
Schools
Elementary Schools Bridgeton
Middle Schools West Craven
High Schools West Craven
Others
Tax ID 2-037 -030
Acceptable Financing Cash, Conventional, FHA, VA Loan
Listing Terms Cash, Conventional, FHA, VA Loan
Special Listing Condition None
Read Less
Want to know what your home might be worth? Contact us for a FREE valuation!

Our team is ready to help you sell your home for the highest possible price ASAP







