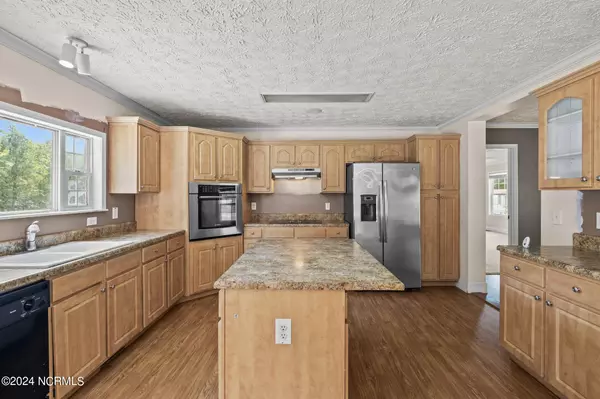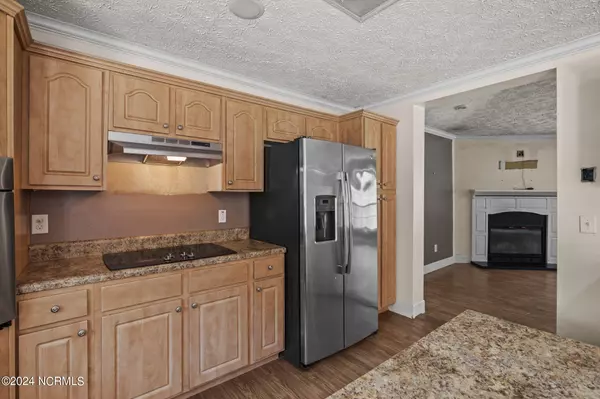$235,000
$250,000
6.0%For more information regarding the value of a property, please contact us for a free consultation.
6016 Linson RD New Bern, NC 28560
3 Beds
2 Baths
2,277 SqFt
Key Details
Sold Price $235,000
Property Type Single Family Home
Sub Type Single Family Residence
Listing Status Sold
Purchase Type For Sale
Square Footage 2,277 sqft
Price per Sqft $103
Subdivision Not In Subdivision
MLS Listing ID 100461425
Sold Date 10/24/24
Style Wood Frame
Bedrooms 3
Full Baths 2
HOA Y/N No
Originating Board North Carolina Regional MLS
Year Built 2007
Lot Size 0.980 Acres
Acres 0.98
Lot Dimensions 140x285x140x306
Property Description
Looking for a ton of space? Want more bang for your buck? This is it! This home has everything you need for easy country-living, yet is only 15 minutes from downtown New Bern and half an hour from Cherry Point. With low utilities and no city taxes, your wallet will thank you. Come see the extra large bedrooms, ample kitchen storage space, and super-sized master suite complete with a walk-in shower and garden tub. Settled on an acre of mature land, you'll be nestled in the woods with plenty of space to play. This home also features a wood-burning fireplace, large storage shed with electric hookups, a nice, shaded carport, and galvanized steel fencing. There's even a boat ramp 2 miles away, which drops you straight into the Neuse River! This home has a brand new HVAC unit and a newer roof, and is just waiting for your personalized touches to make it your own perfect home. It even comes with a home warranty!
Location
State NC
County Craven
Community Not In Subdivision
Zoning Residential
Direction From Hwy 70, turn onto US 17 N towards Bridgeton. Continue to Wildlife Rd and turn left. Turn right onto Sand Ridge Rd, and then slight right onto Linson Rd. Home will be on right.
Location Details Mainland
Rooms
Other Rooms Shed(s), Storage, Workshop
Basement Crawl Space
Primary Bedroom Level Primary Living Area
Interior
Interior Features Workshop, Kitchen Island, Master Downstairs, Walk-in Shower, Walk-In Closet(s)
Heating Heat Pump, Fireplace(s), Electric
Cooling Central Air
Flooring Carpet, Vinyl
Appliance Washer, Wall Oven, Refrigerator, Dryer, Double Oven, Dishwasher, Cooktop - Electric
Laundry Inside
Exterior
Garage Additional Parking, Unpaved
Carport Spaces 1
Waterfront No
Roof Type Shingle
Porch Open, Deck, Porch
Building
Lot Description Front Yard
Story 1
Entry Level One
Foundation Brick/Mortar, Block, Permanent
Sewer Septic On Site
Water Municipal Water
New Construction No
Schools
Elementary Schools Bridgeton
Middle Schools West Craven
High Schools West Craven
Others
Tax ID 2-039-242
Acceptable Financing Cash, Conventional, FHA, USDA Loan
Listing Terms Cash, Conventional, FHA, USDA Loan
Special Listing Condition None
Read Less
Want to know what your home might be worth? Contact us for a FREE valuation!

Our team is ready to help you sell your home for the highest possible price ASAP







