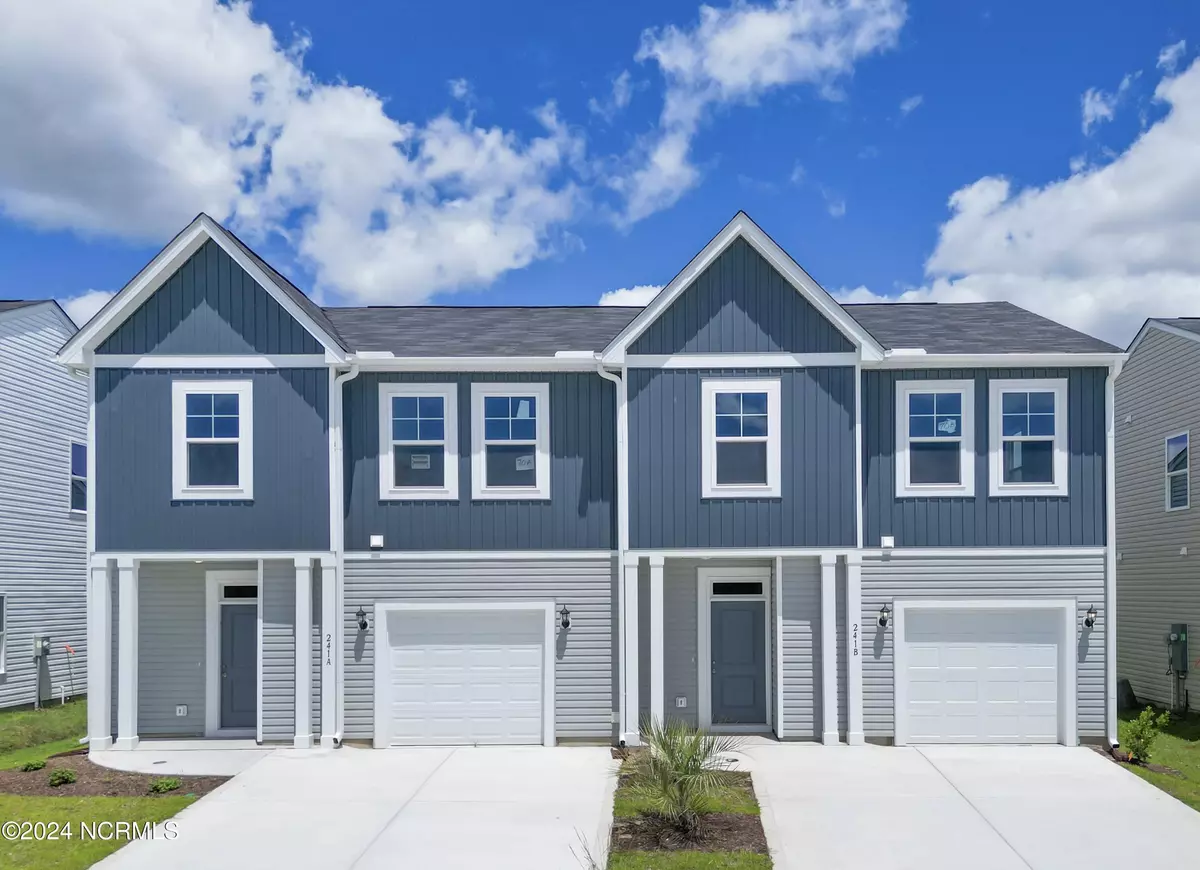$279,990
$279,990
For more information regarding the value of a property, please contact us for a free consultation.
241-A Arnette DR #A Ocean Isle Beach, NC 28469
3 Beds
3 Baths
1,566 SqFt
Key Details
Sold Price $279,990
Property Type Townhouse
Sub Type Townhouse
Listing Status Sold
Purchase Type For Sale
Square Footage 1,566 sqft
Price per Sqft $178
Subdivision The Villas At Seaside
MLS Listing ID 100439936
Sold Date 10/29/24
Style Wood Frame
Bedrooms 3
Full Baths 2
Half Baths 1
HOA Fees $3,444
HOA Y/N Yes
Originating Board North Carolina Regional MLS
Year Built 2023
Lot Size 3,920 Sqft
Acres 0.09
Lot Dimensions 120x 31.25 x120 x 31.25
Property Description
These recently completed paired townhomes are located to everything you need to enjoy the mainland and island life at Ocean Isle Beach and Sunset Beach. Located within minutes to the piers, boat storage, shopping, restaurants, grocery stores and numerous golf courses. These townhomes are designed to meet the needs of full-time and part-time residents, as well as investors looking for the perfect rental. The Wylie floorplan showcases an open-concept living space, modern design finishes, and LVP flooring that flows throughout the main living areas. First-floor living with laundry room and primary bedroom suite has a walk-in closet along with a private bathroom with dual vanity and large shower. Enjoy an evening on your covered patio all summer long. Your backyard is large enough to add a fence to create your own private oasis. This neighborhood also offers maintenance free living which allows you to enjoy your island life. Come start your life in flip flops today! Photos are of representative model. COMPLETED MAY 2024
Location
State NC
County Brunswick
Community The Villas At Seaside
Zoning MR-3
Direction Traveling north on Hwy 17 from Myrtle Beach, turn right onto Seaside Road. Travel approximately 2.8 miles and turn left into The Villas at Seaside.
Location Details Mainland
Rooms
Primary Bedroom Level Primary Living Area
Interior
Interior Features Kitchen Island, Master Downstairs, 9Ft+ Ceilings, Pantry, Walk-in Shower, Walk-In Closet(s)
Heating Electric, Heat Pump
Cooling Central Air
Flooring LVT/LVP, Carpet
Fireplaces Type None
Fireplace No
Appliance Stove/Oven - Electric, Microwave - Built-In, Disposal, Dishwasher
Laundry Inside
Exterior
Exterior Feature Irrigation System
Garage Concrete
Garage Spaces 1.0
Pool None
Waterfront No
Waterfront Description None
Roof Type Architectural Shingle
Accessibility None
Porch Covered, Porch
Building
Story 2
Entry Level Two
Foundation Slab
Sewer Municipal Sewer
Water Municipal Water
Structure Type Irrigation System
New Construction Yes
Schools
Elementary Schools Jessie Mae Monroe
Middle Schools Shallotte
High Schools West Brunswick
Others
Tax ID 242kd002
Acceptable Financing Cash, Conventional, FHA, VA Loan
Listing Terms Cash, Conventional, FHA, VA Loan
Special Listing Condition None
Read Less
Want to know what your home might be worth? Contact us for a FREE valuation!

Our team is ready to help you sell your home for the highest possible price ASAP







