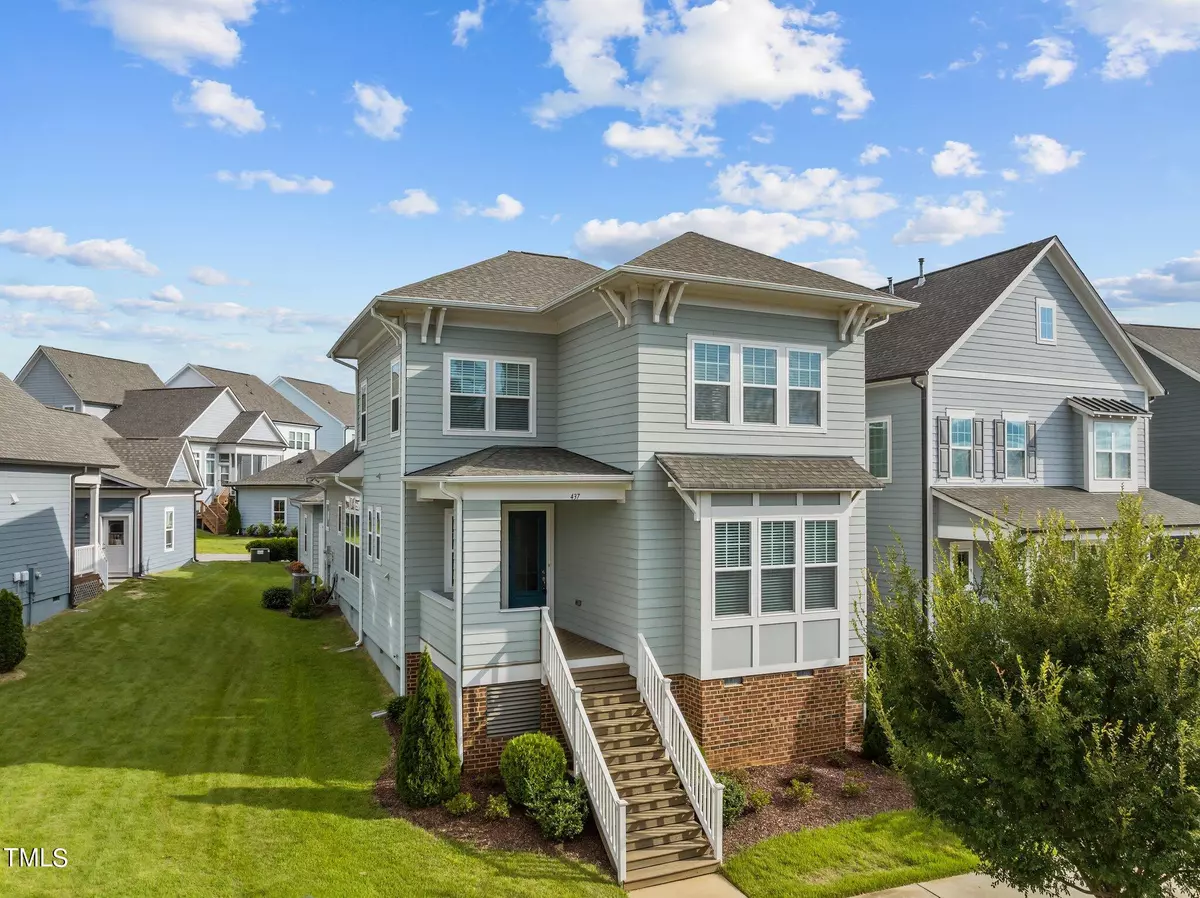Bought with Pointe Realty Group
$490,000
$495,000
1.0%For more information regarding the value of a property, please contact us for a free consultation.
437 Old Dairy Drive Wake Forest, NC 27587
3 Beds
3 Baths
2,378 SqFt
Key Details
Sold Price $490,000
Property Type Single Family Home
Sub Type Single Family Residence
Listing Status Sold
Purchase Type For Sale
Square Footage 2,378 sqft
Price per Sqft $206
Subdivision Holding Village South Lake
MLS Listing ID 10048206
Sold Date 10/30/24
Style House
Bedrooms 3
Full Baths 2
Half Baths 1
HOA Fees $120/mo
HOA Y/N Yes
Abv Grd Liv Area 2,378
Originating Board Triangle MLS
Year Built 2017
Annual Tax Amount $4,724
Lot Size 4,356 Sqft
Acres 0.1
Property Description
Low maintenance living in amenity rich Holding Village South Lake. Offering a 1st floor primary and engineered hardwoods throughout the first floor. The 10ft ceilings give the home a grand feel and allow for plentiful natural light. The living room has built-ins, a gas fireplace and plenty of room to relax. The kitchen is the heart of this home with granite countertops, a large island, built-in oven and microwave, glass cabinets, gas cooktop, walk in pantry and a large sink. The primary bathroom has a HUGE walk in shower that gives the bathroom a spa like feeling.The oak tread stairs lead you upstairs to the bonus room, two additional bedrooms, full bath and the second floor also has 10 foot ceilings as well as a walk -in attic. This property has a screened-in porch, 2 car garage, lawn maintenance is included in the HOA, close to Wegmens, Target and an easy drive to Falls Lake.
Location
State NC
County Wake
Community Fishing, Lake, Park, Pool, Sidewalks, Street Lights
Direction From I-440: Take exit for US-1 N/ Capital Blvd toward Wake Forest. Travel 8.2 mi, turn right onto US-1 Alt N/ S Main St. Right on RogersRd.Left on Franklin Street. Community on Left.
Rooms
Basement Crawl Space
Interior
Interior Features Built-in Features, Ceiling Fan(s), Eat-in Kitchen, Granite Counters, High Ceilings, High Speed Internet, Kitchen Island, Kitchen/Dining Room Combination, Open Floorplan, Pantry, Master Downstairs, Smooth Ceilings, Storage, Walk-In Closet(s), Walk-In Shower, Water Closet
Heating Forced Air
Cooling Central Air, Electric
Flooring Carpet, Hardwood, Simulated Wood, Tile
Appliance Built-In Electric Oven, Dishwasher, Disposal, Gas Cooktop, Gas Water Heater, Microwave, Oven
Laundry Laundry Room, Main Level
Exterior
Exterior Feature Rain Gutters
Garage Spaces 2.0
Pool Association, Community, In Ground, Outdoor Pool
Community Features Fishing, Lake, Park, Pool, Sidewalks, Street Lights
View Y/N Yes
Roof Type Shingle
Porch Covered, Screened
Garage Yes
Private Pool No
Building
Faces From I-440: Take exit for US-1 N/ Capital Blvd toward Wake Forest. Travel 8.2 mi, turn right onto US-1 Alt N/ S Main St. Right on RogersRd.Left on Franklin Street. Community on Left.
Foundation Brick/Mortar
Sewer Public Sewer
Water Public
Architectural Style Traditional, Transitional
Structure Type Fiber Cement
New Construction No
Schools
Elementary Schools Wake - Wake Forest
Middle Schools Wake - Wake Forest
High Schools Wake - Wake Forest
Others
HOA Fee Include Maintenance Grounds,Storm Water Maintenance
Tax ID 1840337102
Special Listing Condition Standard
Read Less
Want to know what your home might be worth? Contact us for a FREE valuation!

Our team is ready to help you sell your home for the highest possible price ASAP



