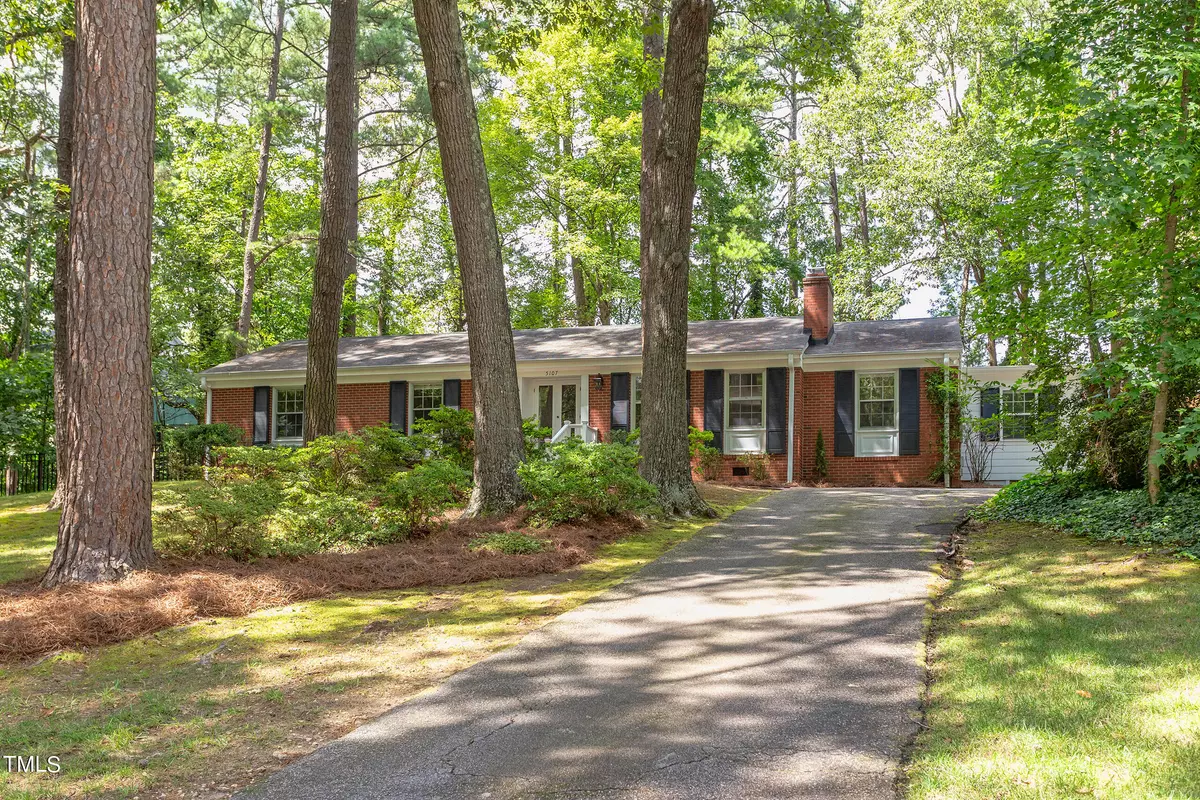Bought with Better Homes & Gardens Real Es
$564,500
$539,000
4.7%For more information regarding the value of a property, please contact us for a free consultation.
5107 Whitehall Place Raleigh, NC 27612
4 Beds
3 Baths
2,093 SqFt
Key Details
Sold Price $564,500
Property Type Single Family Home
Sub Type Single Family Residence
Listing Status Sold
Purchase Type For Sale
Square Footage 2,093 sqft
Price per Sqft $269
Subdivision Glen Forest
MLS Listing ID 10051114
Sold Date 10/31/24
Style Site Built
Bedrooms 4
Full Baths 3
HOA Y/N No
Abv Grd Liv Area 2,093
Originating Board Triangle MLS
Year Built 1960
Annual Tax Amount $4,303
Lot Size 0.670 Acres
Acres 0.67
Property Description
Absolutely beautiful home perched atop a cul-de-sac with views of the neighborhood. Blooming azaleas adorn the front yard. Step through the French entry door to find an open floor plan featuring a large family room with a wood burning fireplace, a spacious dining area, & a renovated kitchen with island seating, modern tile, quartz countertops, gas stove, stainless steel appliances. Enjoy the flexibility of having 4 bedrooms & 3 bathrooms, two of which are primary suites. Owner's suite has been fully renovated with a walk-in closet & a super stylish bathroom. Second primary suite retains classic mid-century style bathroom. The combination of new and retro play together perfectly in this 1960's home. Outside you'll find a huge, fenced-in backyard with multiple entertaining areas including two porches & a fire pit. Bonus: H2O heater + HVAC installed 2021. Direct, 7 minute stroll to Crabtree Swim & Tennis Club, 9 minute stroll to Fresh Ice Cream, O'Malley's Pub, Peddler Steak, & many more restaurants. Easy access to the Greenway Trail & Umstead State Park, and a few minutes drive to shopping & NC Museum of Art. 9 min drive to Stough Elementary which has a Mandarin Immersion Program which currently continues through Oberlin Middle & Broughton High.
Location
State NC
County Wake
Direction From 540 go south on Glenwood Ave (70). Right on Glen Forest. Right on Whitehall Place.
Rooms
Basement Crawl Space
Interior
Interior Features Ceiling Fan(s), Kitchen Island, Open Floorplan, Second Primary Bedroom, Smooth Ceilings, Walk-In Closet(s)
Heating Electric, Forced Air, Heat Pump
Cooling Ceiling Fan(s), Central Air, Electric
Flooring Carpet, Tile, Wood
Fireplaces Number 1
Fireplaces Type Masonry, Wood Burning
Fireplace Yes
Appliance Dishwasher, Gas Range, Range, Refrigerator
Laundry Laundry Room, Main Level
Exterior
Exterior Feature Fenced Yard, Fire Pit, Rain Gutters
Fence Back Yard
Utilities Available Electricity Connected, Natural Gas Connected, Sewer Connected, Water Connected
View Y/N Yes
Roof Type Shingle
Street Surface Asphalt
Porch Rear Porch, Side Porch
Garage No
Private Pool No
Building
Lot Description Back Yard, Cul-De-Sac, Front Yard
Faces From 540 go south on Glenwood Ave (70). Right on Glen Forest. Right on Whitehall Place.
Story 1
Foundation Brick/Mortar
Sewer Public Sewer
Water Public
Architectural Style Ranch
Level or Stories 1
Structure Type Brick,Fiber Cement
New Construction No
Schools
Elementary Schools Wake - Stough
Middle Schools Wake - Oberlin
High Schools Wake - Broughton
Others
Tax ID 0786857148
Special Listing Condition Standard
Read Less
Want to know what your home might be worth? Contact us for a FREE valuation!

Our team is ready to help you sell your home for the highest possible price ASAP



