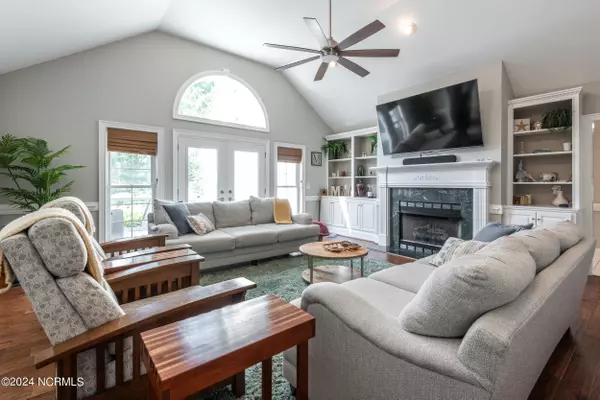$405,000
$425,000
4.7%For more information regarding the value of a property, please contact us for a free consultation.
4423 Susanna CT Farmville, NC 27828
4 Beds
4 Baths
2,720 SqFt
Key Details
Sold Price $405,000
Property Type Single Family Home
Sub Type Single Family Residence
Listing Status Sold
Purchase Type For Sale
Square Footage 2,720 sqft
Price per Sqft $148
Subdivision Charter Oaks
MLS Listing ID 100463520
Sold Date 10/31/24
Style Wood Frame
Bedrooms 4
Full Baths 3
Half Baths 1
HOA Y/N No
Originating Board North Carolina Regional MLS
Year Built 1998
Lot Size 0.550 Acres
Acres 0.55
Lot Dimensions 130 x 188 x 130 x 184
Property Description
Welcome to this charming ranch-style retreat in Farmville, NC! This single-story home, nestled on over half an acre, comes with a spacious double car attached garage. As you approach, you're greeted by a cozy front porch, setting the tone for the warmth inside.Step into the wide entry hallway, leading to a formal dining room adorned with elegant dentil molding. The generously-sized kitchen is a chef's dream, featuring a chic updated backsplash, modern fixtures and hardware, stainless steel appliances, an electric stove, granite countertops, a farmhouse sink, ample storage space, and a pantry. The large breakfast nook is perfect for casual meals.The expansive great room is a showstopper with its soaring ceilings, bathed in natural light from a wall of windows. Built-in storage and an entertainment center add both functionality and style. Just off the great room, you'll find a versatile bonus space, ideal for a home gym or office.The first-floor primary suite is a private haven, boasting a luxurious en suite bathroom with a walk-in glass shower, a new double vanity, a jetted tub, and a walk-in closet. Two additional bedrooms and an updated full bath complete the first floor. Upstairs, there's a fourth bedroom or bonus room with its own closet and full bath, offering even more flexibility.Step outside to enjoy the brand-new decking and new screened porch, perfect for relaxing while overlooking the private backyard. The large patio is ideal for hosting outdoor gatherings or simply soaking in the serene surroundings. This home is a perfect blend of style, comfort, and functionality—ideal for making lifelong memories.
Location
State NC
County Pitt
Community Charter Oaks
Zoning res
Direction 264 to Farmville take exit 63, onto us 258 towards Farmville. Turn right on w wilson st. Right into Chater Oaks Drive and then left on Susanna and home sits on the left
Location Details Mainland
Rooms
Basement Crawl Space
Primary Bedroom Level Primary Living Area
Interior
Interior Features Foyer, Mud Room, Solid Surface, Bookcases, Master Downstairs, 9Ft+ Ceilings, Tray Ceiling(s), Vaulted Ceiling(s), Ceiling Fan(s), Pantry, Walk-in Shower, Walk-In Closet(s)
Heating Gas Pack, Electric, Heat Pump, Natural Gas
Cooling Central Air
Fireplaces Type Gas Log
Fireplace Yes
Window Features Blinds
Exterior
Garage Concrete
Garage Spaces 2.0
Waterfront No
Roof Type Architectural Shingle
Porch Covered, Deck, Patio, Screened
Building
Lot Description See Remarks
Story 2
Entry Level Two
Sewer Municipal Sewer
Water Municipal Water
New Construction No
Schools
Elementary Schools H. B. Sugg
Middle Schools Farmville
High Schools Farmville Central
Others
Tax ID 4617685202
Acceptable Financing Cash, Conventional, FHA, USDA Loan, VA Loan
Listing Terms Cash, Conventional, FHA, USDA Loan, VA Loan
Special Listing Condition None
Read Less
Want to know what your home might be worth? Contact us for a FREE valuation!

Our team is ready to help you sell your home for the highest possible price ASAP







