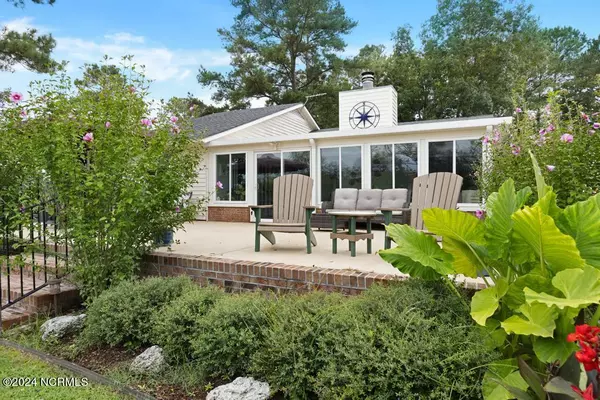$568,000
$575,000
1.2%For more information regarding the value of a property, please contact us for a free consultation.
114 Outrigger RD New Bern, NC 28562
3 Beds
2 Baths
2,194 SqFt
Key Details
Sold Price $568,000
Property Type Single Family Home
Sub Type Single Family Residence
Listing Status Sold
Purchase Type For Sale
Square Footage 2,194 sqft
Price per Sqft $258
Subdivision River Bend
MLS Listing ID 100466309
Sold Date 11/01/24
Style Wood Frame
Bedrooms 3
Full Baths 2
HOA Y/N No
Originating Board North Carolina Regional MLS
Year Built 1993
Annual Tax Amount $2,205
Lot Size 0.280 Acres
Acres 0.28
Lot Dimensions 97x140x87x131
Property Description
Life on the River.... Nestled in the Town of River Bend , 114 Outrigger Road is a waterfront dream home that seamlessly combines relaxation and comfort. This 3-bedroom, 2-bathroom residence features an open floor plan designed for entertaining, with a sunroom and an office/den adding versatile living spaces. The kitchen is a chef's delight, showcasing gorgeous cabinetry, stainless steel appliances, and sleek granite countertops. The home is adorned with beautiful tile and luxury vinyl plank flooring throughout. Outside, the property boasts a large dock with a boat lift, a detached 2 car garage, and a show-stopping backyard complete with an in-ground saltwater pool and a Tiki bar, perfect for relaxing by the water. The impressive landscaped yard further enhances this stunning property. Location is everything in the River Bend! You can find an 18-hole golf course, a driving range, restaurants and tennis courts, making it the epitome of waterfront living.
Location
State NC
County Craven
Community River Bend
Zoning R
Direction From US Hwy 17 S, turn left to Eastchurch Rd/Shoreline Dr, left to Plantation Dr, left to Nautical Dr, then right to Outrigger Rd. Home will be on the left.
Location Details Mainland
Rooms
Other Rooms Shed(s)
Primary Bedroom Level Primary Living Area
Interior
Interior Features Kitchen Island, Vaulted Ceiling(s), Ceiling Fan(s), Walk-in Shower
Heating Electric, Heat Pump
Cooling Central Air
Flooring LVT/LVP, Carpet, Tile
Window Features Thermal Windows
Appliance Water Softener, Stove/Oven - Electric, Microwave - Built-In, Dishwasher
Exterior
Garage On Site
Garage Spaces 2.0
Pool In Ground
Utilities Available See Remarks
Waterfront Yes
Waterfront Description Boat Lift,Canal Front
View Canal, Water
Roof Type Architectural Shingle
Porch Deck, Patio, Porch
Building
Story 1
Entry Level One
Foundation Slab
Sewer Municipal Sewer
Water Municipal Water, Well
New Construction No
Schools
Elementary Schools Ben Quinn
Middle Schools H. J. Macdonald
High Schools New Bern
Others
Tax ID 8-073-D -196
Acceptable Financing Cash, Conventional
Listing Terms Cash, Conventional
Special Listing Condition None
Read Less
Want to know what your home might be worth? Contact us for a FREE valuation!

Our team is ready to help you sell your home for the highest possible price ASAP







