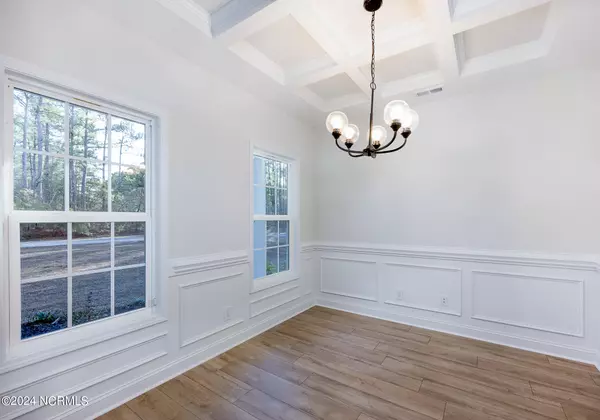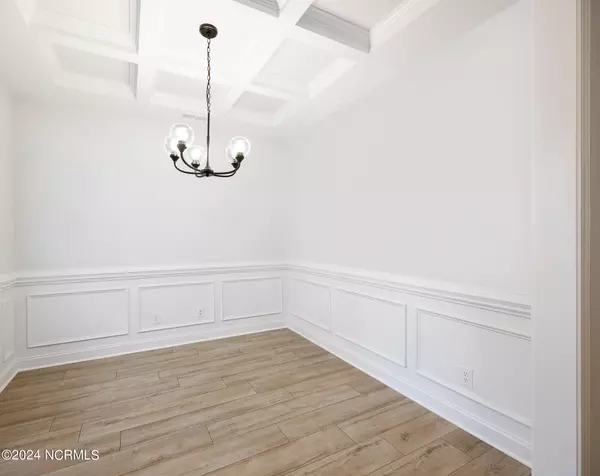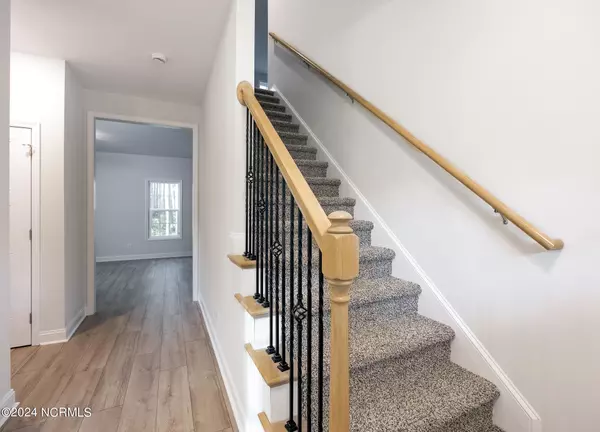$336,000
$336,000
For more information regarding the value of a property, please contact us for a free consultation.
15661 Blue Water CT Wagram, NC 28396
4 Beds
3 Baths
2,111 SqFt
Key Details
Sold Price $336,000
Property Type Single Family Home
Sub Type Single Family Residence
Listing Status Sold
Purchase Type For Sale
Square Footage 2,111 sqft
Price per Sqft $159
Subdivision Deercroft
MLS Listing ID 100442153
Sold Date 11/05/24
Style Wood Frame
Bedrooms 4
Full Baths 2
Half Baths 1
HOA Fees $485
HOA Y/N Yes
Originating Board North Carolina Regional MLS
Year Built 2024
Lot Size 0.450 Acres
Acres 0.45
Lot Dimensions 110X220X100X195
Property Description
Just Starting!! Still time to make your selections. Short commute to Bragg and Camp Mackall!! Welcome to the Ashley floor plan from Strickland Custom Homes. A well thought out open plan with 4 bedrooms and 2.5 baths, bonus room and den/study!! Over 2100 sqft. with Granite counter tops in the kitchen, under counter lighting, tile backsplash, and Center Island, upstairs master bedroom with huge bonus room and rear covered porch is great for entertaining. This home is built in the Deercroft community!! A gated community where you can find a clubhouse with an 18-hole golf course. Membership options or pay as you play. Enjoy swimming in the beach area or pool, fishing, canoeing in lake Johnston. Tennis courts and a playground are also available. Call about the refrigerator allowance and preferred lender incentives. THIS HOME IS UNDER CONSTRUCTION. PICTURES ARE OF A COMPLEATED HOME. SOME UPGRADES MIGHT BE SHOWN. This home will have a dark blue siding not white as shown.
Location
State NC
County Scotland
Community Deercroft
Zoning R1
Direction Deercroft N Gate, Left on Fox, Right on Westlake, L on Racoon Run, Right on Bluewater, House in cul-de-sac on the left.
Location Details Mainland
Rooms
Basement None
Primary Bedroom Level Primary Living Area
Interior
Interior Features Kitchen Island, 9Ft+ Ceilings, Tray Ceiling(s), Ceiling Fan(s), Walk-in Shower, Walk-In Closet(s)
Heating Heat Pump, Electric
Cooling Central Air, Zoned
Flooring Carpet, Laminate, Tile
Fireplaces Type Gas Log
Fireplace Yes
Appliance Range, Microwave - Built-In, Dishwasher
Laundry Hookup - Dryer, Washer Hookup
Exterior
Exterior Feature Gas Logs
Garage Concrete, Garage Door Opener
Garage Spaces 2.0
Pool None
Waterfront No
Waterfront Description None
View See Remarks
Roof Type Composition
Porch Covered, Patio
Building
Lot Description Cul-de-Sac Lot
Story 2
Entry Level Two
Foundation Slab
Sewer Septic On Site
Water Municipal Water
Structure Type Gas Logs
New Construction Yes
Schools
Elementary Schools Wagram Elementary
Middle Schools Springhill Middle
High Schools Scotland High
Others
Tax ID 030433c02004
Acceptable Financing Cash, Conventional, FHA, USDA Loan, VA Loan
Listing Terms Cash, Conventional, FHA, USDA Loan, VA Loan
Special Listing Condition None
Read Less
Want to know what your home might be worth? Contact us for a FREE valuation!

Our team is ready to help you sell your home for the highest possible price ASAP







