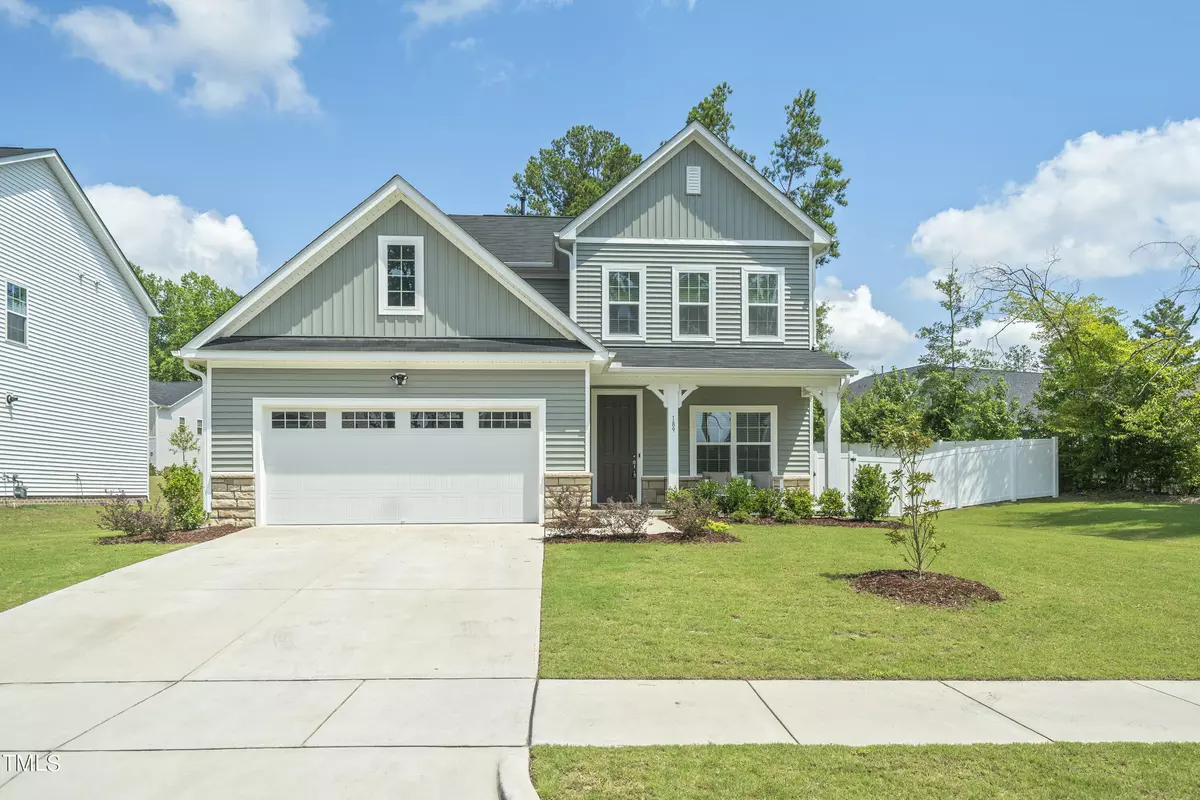Bought with DuBois Property Group
$515,000
$520,000
1.0%For more information regarding the value of a property, please contact us for a free consultation.
189 Axis Deer Lane Garner, NC 27529
4 Beds
3 Baths
2,472 SqFt
Key Details
Sold Price $515,000
Property Type Single Family Home
Sub Type Single Family Residence
Listing Status Sold
Purchase Type For Sale
Square Footage 2,472 sqft
Price per Sqft $208
Subdivision Clifford Glen
MLS Listing ID 10052971
Sold Date 11/12/24
Bedrooms 4
Full Baths 3
HOA Fees $46/qua
HOA Y/N Yes
Abv Grd Liv Area 2,472
Originating Board Triangle MLS
Year Built 2022
Annual Tax Amount $4,985
Lot Size 10,018 Sqft
Acres 0.23
Property Description
This stunning 4 bedroom, 3b athroom home, built in 2022, sits on a spacious lot in a highly desirable Garner neighborhood and boasts a fenced-in backyard for added privacy and outdoor enjoyment. Designed with modern living in mind, the home features 9-foot ceilings and an open-concept layout that flows effortlessly from room to room. The gourmet kitchen is a chef's dream, with a large center island, stylish tile backsplash, modern cabinetry, stainless steel appliances, and ample storage space. The kitchen opens up to the expansive living and dining areas, making it ideal for hosting gatherings or family nights.On the main floor, you'll find a convenient guest bedroom and full bathroom, perfect for overnight visitors or a versatile space for a home office or playroom. The upper level houses a luxurious primary suite with a large walk-in closet and a spa-like en-suite bathroom, featuring dual vanities, a soaking tub, and a separate glass-enclosed shower. Two additional well-sized bedrooms share a full bathroom, while a spacious loft area that offers the perfect spot for a media room, office, or play area. Other highlights include a 2-car garage, a smart home system with Ring security, energy-efficient windows, and a fully fenced-in backyard ideal for pets, gardening, or outdoor entertaining. Located near Garner's top-rated schools, beautiful parks, shopping, dining, and easy access to major highways, this home offers a perfect blend of convenience, comfort, and modern style, making it a perfect place to call home.
Location
State NC
County Wake
Direction From Highway 70 East turn right onto White Oak Road Follow White Oak Road to right onto Bryan Road Follow Bryan Road to community on right across from Bryan Road Elementary
Interior
Interior Features Bathtub/Shower Combination, Ceiling Fan(s), Crown Molding, Dining L, Eat-in Kitchen, High Ceilings, High Speed Internet, Kitchen Island, Pantry, Quartz Counters, Recessed Lighting, Separate Shower, Soaking Tub, Walk-In Closet(s), Walk-In Shower, Water Closet
Heating Natural Gas
Cooling Attic Fan, Ceiling Fan(s), Central Air, Gas
Flooring Carpet, Vinyl, Tile
Fireplaces Number 1
Fireplaces Type Gas
Fireplace Yes
Appliance Built-In Gas Oven, Convection Oven, Dishwasher, Disposal, Dryer, Exhaust Fan, Freezer, Gas Cooktop, Gas Range, Gas Water Heater, Ice Maker, Microwave, Range, Refrigerator, Self Cleaning Oven, Washer/Dryer, Water Heater
Laundry Laundry Room
Exterior
Exterior Feature Fenced Yard, Lighting
Garage Spaces 2.0
Fence Vinyl
View Y/N Yes
Roof Type Shingle
Garage Yes
Private Pool No
Building
Lot Description Landscaped
Faces From Highway 70 East turn right onto White Oak Road Follow White Oak Road to right onto Bryan Road Follow Bryan Road to community on right across from Bryan Road Elementary
Story 2
Foundation Slab
Sewer Public Sewer
Water Public
Architectural Style Traditional
Level or Stories 2
Structure Type Vinyl Siding
New Construction No
Schools
Elementary Schools Wake County Schools
Middle Schools Wake County Schools
High Schools Wake County Schools
Others
HOA Fee Include Road Maintenance,Storm Water Maintenance
Tax ID 19
Special Listing Condition Standard
Read Less
Want to know what your home might be worth? Contact us for a FREE valuation!

Our team is ready to help you sell your home for the highest possible price ASAP



