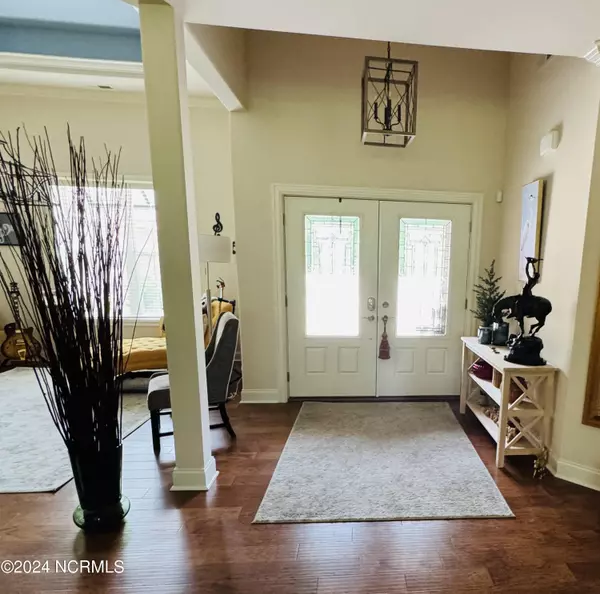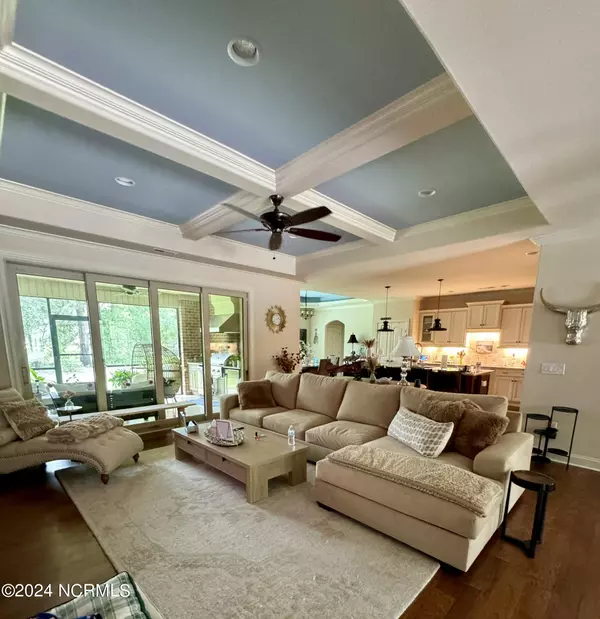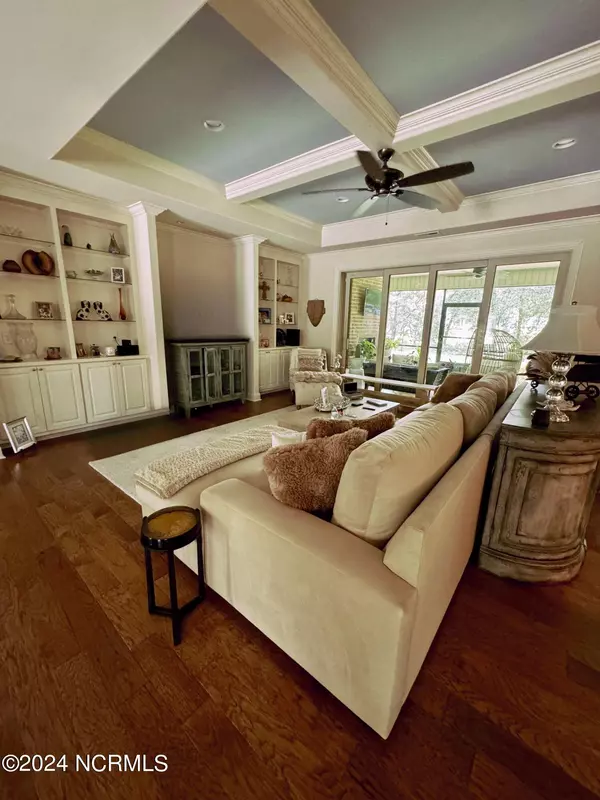$755,000
$755,000
For more information regarding the value of a property, please contact us for a free consultation.
448 Jacob Mott DR Wilmington, NC 28412
3 Beds
3 Baths
2,815 SqFt
Key Details
Sold Price $755,000
Property Type Single Family Home
Sub Type Single Family Residence
Listing Status Sold
Purchase Type For Sale
Square Footage 2,815 sqft
Price per Sqft $268
Subdivision Village At Motts Landing
MLS Listing ID 100456574
Sold Date 11/13/24
Style Wood Frame
Bedrooms 3
Full Baths 3
HOA Fees $2,532
HOA Y/N Yes
Originating Board North Carolina Regional MLS
Year Built 2020
Annual Tax Amount $2,611
Lot Size 0.254 Acres
Acres 0.25
Lot Dimensions 75x145x75x145
Property Description
Welcome to this beautiful home in sought after Village at Motts Landing. Features include an open floor plan that is perfect for entertaining; a single story full brick home and step inside to discover a spacious and inviting interior featuring 3 spacious bedrooms, 3 full baths, formal dining area, and an expansive master suite with a large private bath to include custom window over jetted tub one side and other side two bedrooms. The open-concept layout seamlessly integrates the living spaces, creating an ideal environment for both relaxing and entertaining. The gourmet kitchen features high-end appliances, custom cabinetry, granite countertops and under counter lighting. The adjacent spacious dining area provides the perfect setting for entertaining with a beautiful illuminated trey ceiling. Additional coffered and trey ceiling for an additional touch of class to the home. Retreat to the luxurious master suite and bath, where you'll find a peaceful sanctuary to unwind after a long day. Dramatic illuminated trey ceiling his and her separate vanities, spacious walk-in shower with tile surround, dual shower heads, seat, transom window and corner tub for total relaxation. You will love the expansive outdoor living spaces, including screened Lanai with outdoor kitchen. Attached side load garage with key pad entry, epoxy flooring, ample storage space extended trey ceiling for extra height and storage closet that is heated and cooled. This stunning property boasts a perfect blend of modern luxury offering a truly peaceful and picturesque retreat, along with privacy and convenience, with easy access to nearby amenities and attractions. The Village of Motts Landing is in close proximity to Carolina Beach, Wrightsville Beach, golf courses, and historic downtown Wilmington. Don't miss your chance to own this exquisite coastal retreat. Lawn Maintenance included in HOA fee.
Location
State NC
County New Hanover
Community Village At Motts Landing
Zoning R-15
Direction Take S Front St to US-421 S/Carolina Beach Rd 4 min (1.3 mi) Follow Carolina Beach Rd to Jacob Mott Dr in Silver Lake 12 min (6.5 mi) Continue on Jacob Mott Dr. Drive to 448 home is on the left.
Location Details Mainland
Rooms
Basement None
Primary Bedroom Level Primary Living Area
Interior
Interior Features Foyer, Bookcases, Kitchen Island, Master Downstairs, 9Ft+ Ceilings, Tray Ceiling(s), Ceiling Fan(s), Pantry, Walk-in Shower, Eat-in Kitchen, Walk-In Closet(s)
Heating Fireplace(s), Electric, Heat Pump
Cooling Central Air
Flooring Carpet, Tile, Wood, See Remarks
Fireplaces Type Gas Log
Fireplace Yes
Window Features DP50 Windows,Blinds
Appliance Washer, Wall Oven, Self Cleaning Oven, Refrigerator, Microwave - Built-In, Ice Maker, Dryer, Downdraft, Disposal, Dishwasher, Cooktop - Electric, Bar Refrigerator
Laundry Inside
Exterior
Exterior Feature Irrigation System, Gas Logs, Gas Grill, Exterior Kitchen
Garage Attached, Garage Door Opener, Paved
Garage Spaces 5.0
Pool None
Utilities Available Sewer Connected
Waterfront No
Waterfront Description None
Roof Type Architectural Shingle
Accessibility None
Porch Porch, Screened
Building
Lot Description Level
Story 1
Entry Level One
Foundation Slab
Architectural Style Patio
Structure Type Irrigation System,Gas Logs,Gas Grill,Exterior Kitchen
New Construction No
Schools
Elementary Schools Bellamy
Middle Schools Myrtle Grove
High Schools Ashley
Others
Tax ID R07600-006-526-000
Acceptable Financing Cash, Conventional, VA Loan
Listing Terms Cash, Conventional, VA Loan
Special Listing Condition None
Read Less
Want to know what your home might be worth? Contact us for a FREE valuation!

Our team is ready to help you sell your home for the highest possible price ASAP







