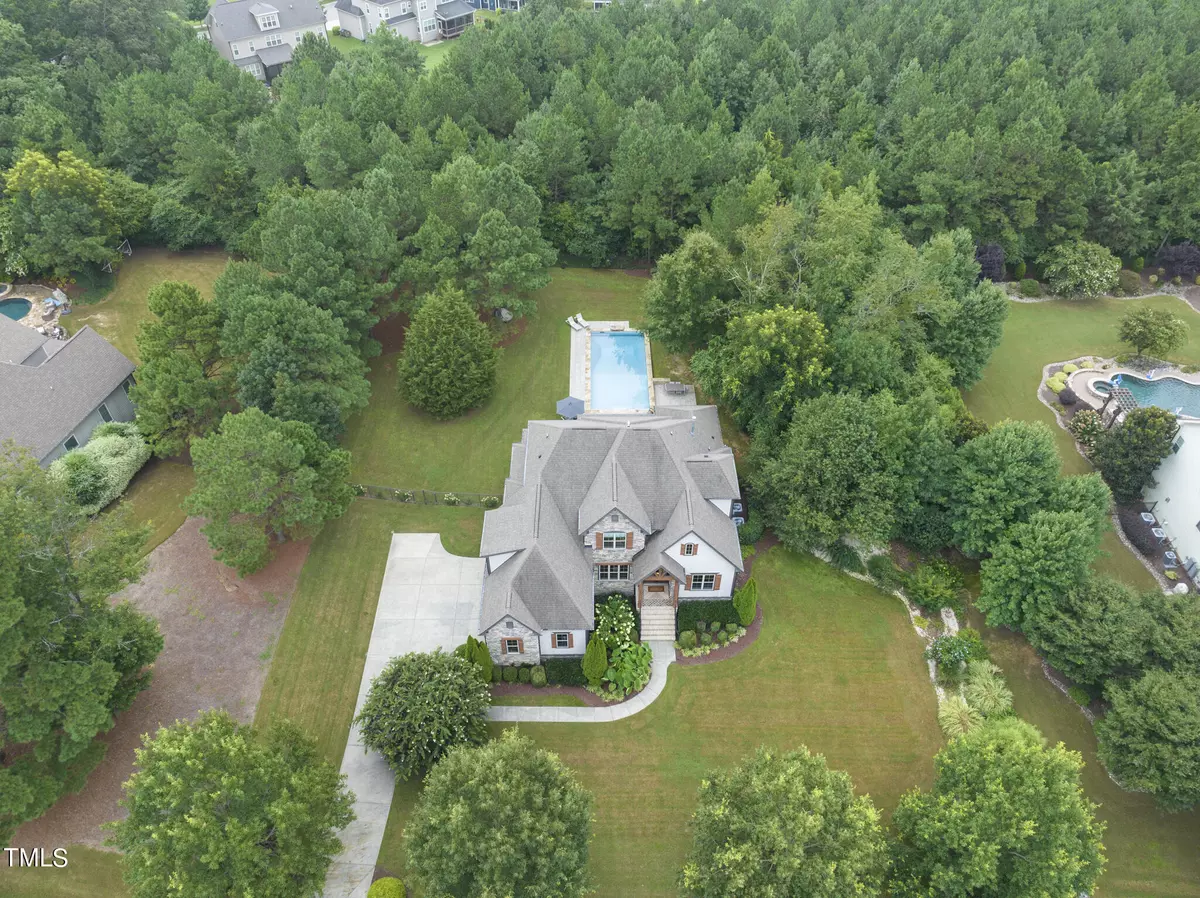Bought with Summit Property Group, LLC
$1,250,000
$1,295,000
3.5%For more information regarding the value of a property, please contact us for a free consultation.
1624 Sterling Lake Drive Wake Forest, NC 27587
4 Beds
4 Baths
3,900 SqFt
Key Details
Sold Price $1,250,000
Property Type Single Family Home
Sub Type Single Family Residence
Listing Status Sold
Purchase Type For Sale
Square Footage 3,900 sqft
Price per Sqft $320
Subdivision The Reserve
MLS Listing ID 10046917
Sold Date 11/13/24
Style Site Built
Bedrooms 4
Full Baths 3
Half Baths 1
HOA Fees $75/ann
HOA Y/N Yes
Abv Grd Liv Area 3,900
Originating Board Triangle MLS
Year Built 2014
Annual Tax Amount $8,573
Lot Size 0.850 Acres
Acres 0.85
Property Description
This inviting home features an open floor plan with high ceilings and beautiful hardwood floors throughout. Relax in the spacious main-floor primary suite, complete with dual vanities and a soaking tub. Convenient main-floor office space. Upstairs, you'll find three additional bedrooms, two full bathrooms, and a versatile flex room. Large bonus room with retractable screen is perfect for movie nights or gatherings. Start your mornings in the bright breakfast room or step outside to your private oasis; sip coffee in your backyard butterfly garden. Seamless indoor/outdoor living experience with sliding doors that effortlessly connect the living room to the patio. Enjoy sunny days and entertaining around the large saltwater pool, or cozy up by the outdoor fireplace. Take advantage of Phantom screens on the covered porch for additional privacy and comfort. The fully fenced yard offers plenty of space to play! With an attached 3-car garage and plenty of storage, this home beautifully blends style and practicality. Everything you need is here!
Location
State NC
County Wake
Direction US-1 N from Raleigh. Take right onto US-1 ALT N/S Main Street. Right onto NC-98 E. Left onto Middlegame Way. Right onto Strategy Way. Left onto Reserve Estates Drive. Right onto Sterling Lake Drive. Home on the right.
Rooms
Basement Crawl Space
Interior
Interior Features Pantry, Cathedral Ceiling(s), Granite Counters, Soaking Tub, Tray Ceiling(s), Walk-In Closet(s)
Heating Natural Gas
Cooling Central Air
Flooring Carpet, Tile, Wood
Fireplaces Number 2
Fireplaces Type Family Room, Outside
Fireplace Yes
Appliance Cooktop, Dishwasher, Free-Standing Gas Oven, Free-Standing Refrigerator, Freezer, Gas Oven, Gas Water Heater, Ice Maker, Microwave, Refrigerator, Stainless Steel Appliance(s), Washer/Dryer
Laundry Electric Dryer Hookup, Laundry Room, Main Level, Washer Hookup
Exterior
Exterior Feature Fenced Yard, Fire Pit, Garden, Rain Gutters
Garage Spaces 3.0
Fence Back Yard, Wrought Iron
Pool Outdoor Pool, Private, Salt Water
View Y/N Yes
Roof Type Shingle
Garage Yes
Private Pool Yes
Building
Lot Description Back Yard, Front Yard, Garden, Landscaped
Faces US-1 N from Raleigh. Take right onto US-1 ALT N/S Main Street. Right onto NC-98 E. Left onto Middlegame Way. Right onto Strategy Way. Left onto Reserve Estates Drive. Right onto Sterling Lake Drive. Home on the right.
Foundation Block
Sewer Public Sewer
Water Public
Architectural Style Traditional
Structure Type Brick,Fiber Cement,Stone
New Construction No
Schools
Elementary Schools Wake - Richland Creek
Middle Schools Wake - Wake Forest
High Schools Wake - Wake Forest
Others
HOA Fee Include None
Tax ID 1851614055
Special Listing Condition Standard
Read Less
Want to know what your home might be worth? Contact us for a FREE valuation!

Our team is ready to help you sell your home for the highest possible price ASAP



