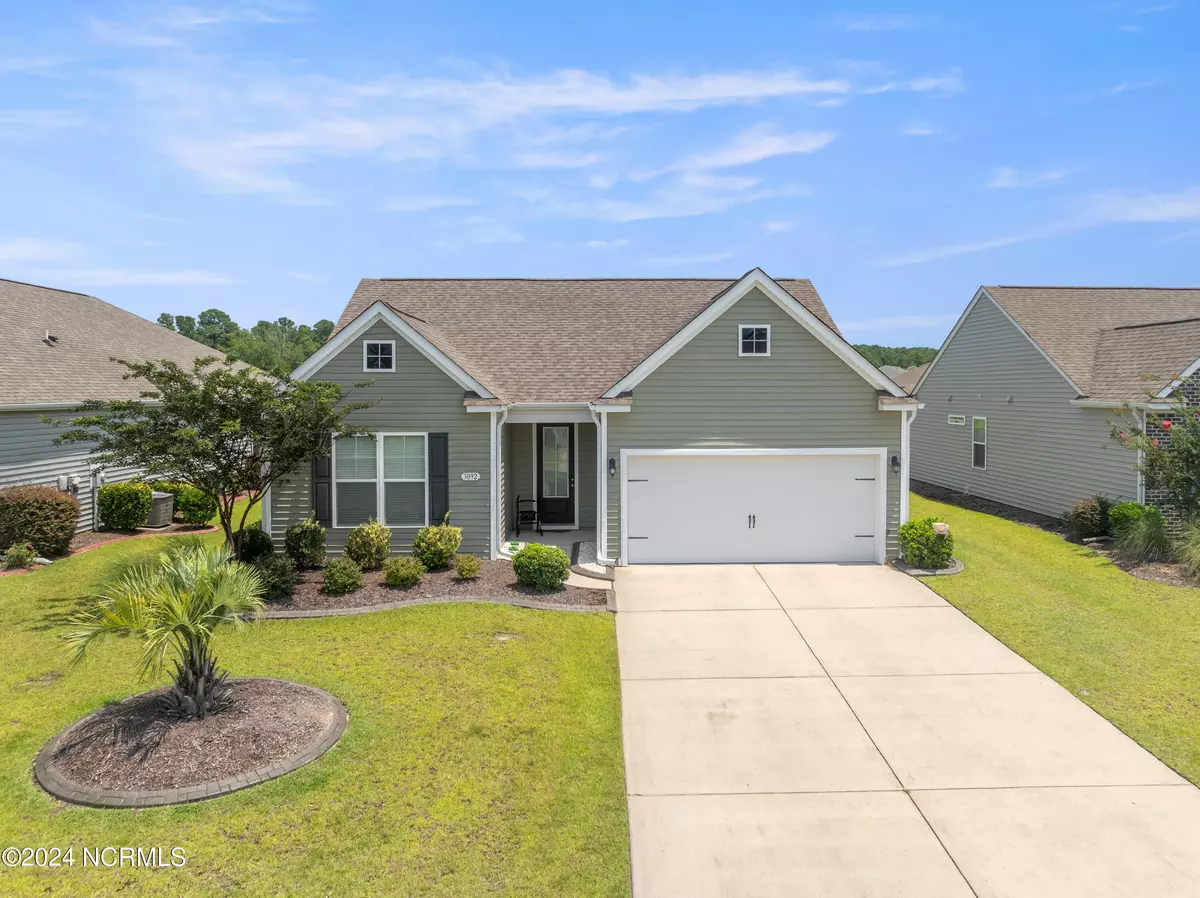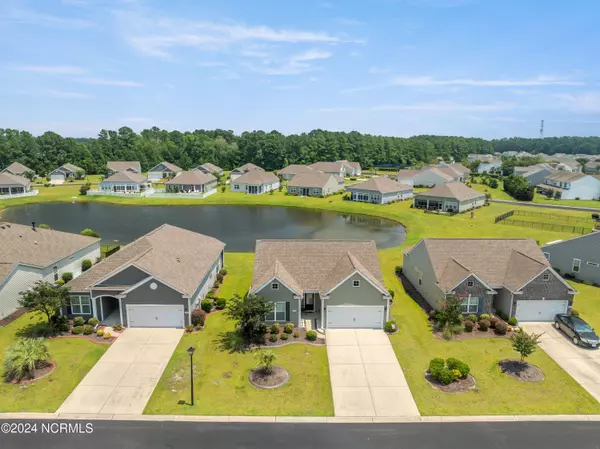$295,000
$310,000
4.8%For more information regarding the value of a property, please contact us for a free consultation.
3092 Cedar Creek LN Carolina Shores, NC 28467
3 Beds
2 Baths
1,436 SqFt
Key Details
Sold Price $295,000
Property Type Single Family Home
Sub Type Single Family Residence
Listing Status Sold
Purchase Type For Sale
Square Footage 1,436 sqft
Price per Sqft $205
Subdivision Calabash Lakes
MLS Listing ID 100465627
Sold Date 11/13/24
Style Wood Frame
Bedrooms 3
Full Baths 2
HOA Fees $1,848
HOA Y/N Yes
Originating Board North Carolina Regional MLS
Year Built 2016
Lot Size 6,942 Sqft
Acres 0.16
Lot Dimensions 58x119
Property Description
Welcome home to this immaculately maintained Palmetto floorplan in Calabash Lakes! This waterfront gem is beautifully appointed and move-in ready. Enter through the grand 8-foot front door into gleaming hardwoods throughout the open, airy layout. The beautiful kitchen is fully equipped with warm white cabinets, granite countertops, and a walk-in pantry. The master suite is spacious with gorgeous water views and features a dual vanity, walk-in shower and lots of storage space. Large glass sliders lead from the living room out to a cozy screened porch overlooking one of the many serene ''lakes'' that make Calabash Lakes so desirable. Wildlife-watching is abundant in this peaceful space, with plenty of room to enjoy morning coffee or a freshly grilled dinner. The guest bedrooms and guest bathroom are thoughtfully located in the front of the home, providing wonderful privacy. Calabash Lakes offers a low-maintenance lifestyle and beautiful amenities. All of this just minutes to the soft sugar sands of Sunset Beach and the shopping and dining you'll find in the heart of Calabash - the seafood capital of the world!
Location
State NC
County Brunswick
Community Calabash Lakes
Zoning CS-R8
Direction From Thomasboro Rd, turn into Calabash Lakes. Turn right on Cedar Creek Lane. Home is on the right #3092
Location Details Mainland
Rooms
Primary Bedroom Level Primary Living Area
Interior
Interior Features Foyer, Kitchen Island, Master Downstairs, 9Ft+ Ceilings, Tray Ceiling(s), Vaulted Ceiling(s), Ceiling Fan(s), Pantry, Walk-in Shower, Walk-In Closet(s)
Heating Electric, Heat Pump
Cooling Central Air
Fireplaces Type None
Fireplace No
Appliance Stove/Oven - Electric, Microwave - Built-In, Disposal, Dishwasher
Laundry Inside
Exterior
Garage Attached, Concrete, Garage Door Opener, Off Street, On Site, Paved
Garage Spaces 2.0
Waterfront Yes
Waterfront Description None
View Pond, Water
Roof Type Shingle
Porch Porch, Screened
Building
Story 1
Entry Level One
Foundation Slab
Sewer Municipal Sewer
Water Municipal Water
New Construction No
Schools
Elementary Schools Jessie Mae Monroe
Middle Schools Shallotte
High Schools West Brunswick
Others
Tax ID 240de023
Acceptable Financing Cash, Conventional, VA Loan
Listing Terms Cash, Conventional, VA Loan
Special Listing Condition None
Read Less
Want to know what your home might be worth? Contact us for a FREE valuation!

Our team is ready to help you sell your home for the highest possible price ASAP







