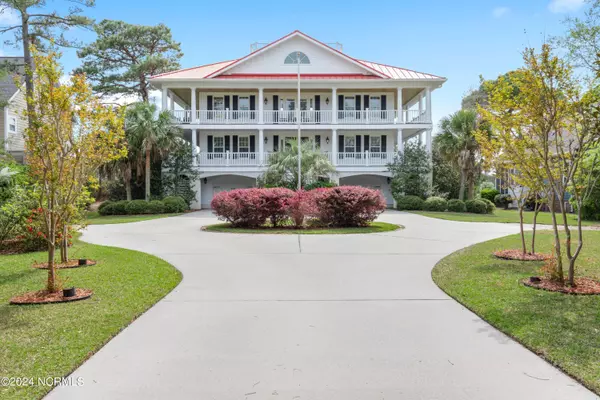$1,115,000
$1,145,000
2.6%For more information regarding the value of a property, please contact us for a free consultation.
4459 Wildrye DR SE Southport, NC 28461
3 Beds
4 Baths
4,054 SqFt
Key Details
Sold Price $1,115,000
Property Type Single Family Home
Sub Type Single Family Residence
Listing Status Sold
Purchase Type For Sale
Square Footage 4,054 sqft
Price per Sqft $275
Subdivision St James
MLS Listing ID 100436964
Sold Date 11/14/24
Style Steel Frame,Wood Frame
Bedrooms 3
Full Baths 3
Half Baths 1
HOA Fees $1,120
HOA Y/N Yes
Originating Board North Carolina Regional MLS
Year Built 2006
Annual Tax Amount $3,788
Lot Size 0.510 Acres
Acres 0.51
Lot Dimensions 100x226x100x217
Property Description
A Southern ''classic'' dream home where luxury meets innovation! Views to Behold!! This unique property offers a blend of modern design and resilient construction, making it a standout gem in the real estate market. Constructed with top-of-the-line Insulated Concrete Form (ICF) technology, this home boasts unparalleled durability and energy efficiency, from foundation to 50 yr roof. Read supplemental documents on the construction of this home. Discover the epitome of comfort and efficiency with unbelievable golf and water views from 3 decks and endless wrap around porches all constructed with enduring Brazilian low maintenance hardwoods. From all your porches enjoy critiquing a golf game being played on the lush greens all while watching boats as they travel down the scenic ICW. Step inside to take in this Beaufort-style home with sweeping staircases where every glance from any of the 3 living levels of walls of windows and doors presents a picturesque moment to be savored. The open plan with views from every room welcomes entertaining or just relaxing. Every luxury is here with marble, tile, and hardwood flooring, leathered granite, Wolf gas cooktop, Miele warming drawer. Primary bath features a spa-like soaking tub, custom built dressing room with closets. And on the practical side, an elevator, whole house generator, and lightning rods. Be prepared to feel pampered, luxurious, safe and secure at 4459 Wildrye Drive. See our Features Brochure to fall more in love with this home. Don't miss this amazing opportunity to immerse yourself in the tranquility of a gated golf course community, with easy access to waterfront amenities. Discover the enchanting world of St. James, with warm summers and sweatshirt winters. Embark on the St. James Lifestyle, boasting 81 holes of championship golf, tennis, pickleball, croquet, fitness centers, indoor/outdoor pools, walking/bike trails, Private Beach Club, full-service Marina, fishing ponds, parks, kayak launch and more.
Location
State NC
County Brunswick
Community St James
Zoning EPID
Direction From 211 enter through St. James main gate. Approximately 3 miles Wildrye Drive is on the left. 4459 Wildrye Dr is on the right.
Location Details Mainland
Rooms
Basement None
Primary Bedroom Level Non Primary Living Area
Interior
Interior Features Foyer, Elevator, 9Ft+ Ceilings, Vaulted Ceiling(s), Ceiling Fan(s), Reverse Floor Plan, Walk-in Shower, Walk-In Closet(s)
Heating Heat Pump, Electric, Zoned
Cooling Central Air
Flooring Marble, Tile, Wood
Fireplaces Type Gas Log
Fireplace Yes
Window Features DP50 Windows,Blinds
Appliance Washer, Refrigerator, Microwave - Built-In, Dryer, Downdraft, Disposal, Dishwasher, Cooktop - Gas, Bar Refrigerator
Laundry Laundry Closet
Exterior
Exterior Feature Irrigation System, Gas Logs
Garage Garage Door Opener, Circular Driveway, Paved
Garage Spaces 2.0
Pool None
Waterfront No
Waterfront Description ICW View,None
View Golf Course, Marsh View, Pond, Water
Roof Type Metal
Porch Covered, Porch, See Remarks, Wrap Around
Building
Lot Description Cul-de-Sac Lot, On Golf Course, Level, See Remarks
Story 4
Entry Level 4th Floor or Higher Unit
Foundation Slab, See Remarks
Sewer Municipal Sewer
Water Municipal Water
Structure Type Irrigation System,Gas Logs
New Construction No
Schools
Elementary Schools Virginia Williamson
Middle Schools South Brunswick
High Schools South Brunswick
Others
Tax ID 235dd017
Acceptable Financing Cash, Conventional
Listing Terms Cash, Conventional
Special Listing Condition None
Read Less
Want to know what your home might be worth? Contact us for a FREE valuation!

Our team is ready to help you sell your home for the highest possible price ASAP







