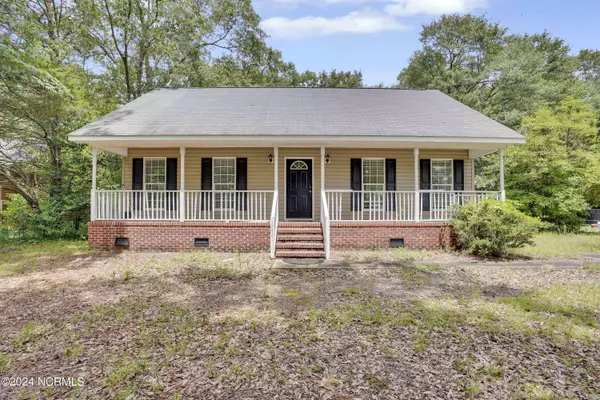$190,000
$197,500
3.8%For more information regarding the value of a property, please contact us for a free consultation.
12421 Windmere DR Laurinburg, NC 28352
3 Beds
2 Baths
1,451 SqFt
Key Details
Sold Price $190,000
Property Type Single Family Home
Sub Type Single Family Residence
Listing Status Sold
Purchase Type For Sale
Square Footage 1,451 sqft
Price per Sqft $130
Subdivision Woodrun
MLS Listing ID 100459057
Sold Date 11/14/24
Style Wood Frame
Bedrooms 3
Full Baths 2
HOA Y/N No
Originating Board North Carolina Regional MLS
Year Built 2005
Lot Size 0.540 Acres
Acres 0.54
Lot Dimensions Not Avalibale
Property Description
***Owner is offering $1500 in concessions for carpet replacement and a transferable home warranty***
Welcome to 12421 Windmere Drive, Laurinburg, NC 28352! Nestled in the serene and desirable Huntington Park. This 3-bedroom, 2-bathroom home offers a fantastic opportunity to create your dream living space. With its solid structure and inviting layout, this property is just waiting for your personal touch and a bit of sweat equity to bring it to its full potential.
While the property may need some minor cosmetic updates, it presents a unique opportunity to customize and create the home of your dreams. Imagine the possibilities as you add your personal style to every corner, transforming this house into a true reflection of your tastes and lifestyle.
Additionally the property is conveniently situated near local amenities, schools, and parks, making it an ideal place to call home. Don't miss out on this chance to invest in a property with great potential in a fantastic location.
Schedule a showing today and envision the possibilities that await in this charming Wood Run home!
Location
State NC
County Scotland
Community Woodrun
Zoning Residential
Direction Travel down Cypress Drive and turn onto Windmere Drive. The property will be on the right side of the road.
Location Details Mainland
Rooms
Primary Bedroom Level Primary Living Area
Interior
Interior Features Master Downstairs, Eat-in Kitchen
Heating Electric, Forced Air
Cooling Central Air
Flooring Carpet, Vinyl
Fireplaces Type None
Fireplace No
Exterior
Garage Concrete
Waterfront No
Roof Type Shingle
Porch Porch
Building
Story 1
Entry Level One
Foundation Block
Sewer Municipal Sewer
Water Municipal Water
New Construction No
Schools
Elementary Schools Sycamore Lane
Middle Schools Carver
High Schools Scotland County
Others
Tax ID 010223 01015
Acceptable Financing Cash, Conventional, FHA, USDA Loan
Listing Terms Cash, Conventional, FHA, USDA Loan
Special Listing Condition None
Read Less
Want to know what your home might be worth? Contact us for a FREE valuation!

Our team is ready to help you sell your home for the highest possible price ASAP







