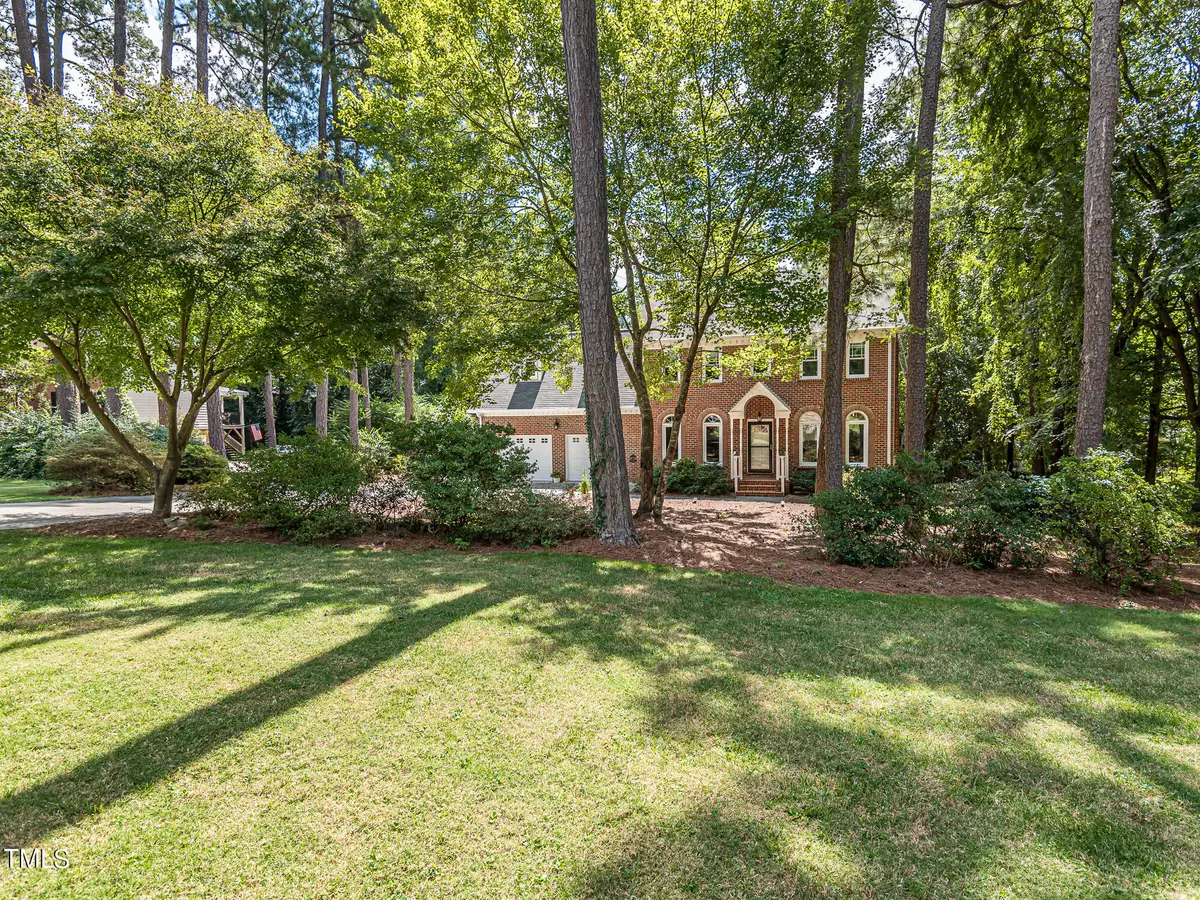Bought with Blue Skye Realty
$650,000
$650,000
For more information regarding the value of a property, please contact us for a free consultation.
3332 Buck Run Trail Wake Forest, NC 27587
4 Beds
4 Baths
3,228 SqFt
Key Details
Sold Price $650,000
Property Type Single Family Home
Sub Type Single Family Residence
Listing Status Sold
Purchase Type For Sale
Square Footage 3,228 sqft
Price per Sqft $201
Subdivision Deer Chase
MLS Listing ID 10051635
Sold Date 11/14/24
Style House
Bedrooms 4
Full Baths 3
Half Baths 1
HOA Y/N No
Abv Grd Liv Area 3,228
Originating Board Triangle MLS
Year Built 1988
Annual Tax Amount $3,535
Lot Size 0.690 Acres
Acres 0.69
Property Description
Welcome to your dream home on a large, private wooded lot in the desirable Deer Chase neighborhood of Wake Forest! Offering a blend of modern finishes and timeless charm, this home truly has it all. Glowing hardwoods and abundant natural light flow through immaculate new windows and fill your open floor plan, complete with a wood burning fireplace, dining room, and sunroom. Downstairs features an optional income-producing opportunity or in-law suite with a large flex room, attached full bath, kitchenette space and separate exterior entrances. Ascend the beautiful oak-tread staircase where you'll find the master suite, 3 bedrooms, and a bonus room updated with new carpet and floors. The en-suite master bath and owners closet are beautifully renovated. Enjoy gorgeous evenings on your raised patio overlooking your private, flat grassy backyard. The TRUE 2 car garage comes with a work bench and a 220V EV Phase 2 charging port. Nestled on a serene 0.69 acres with NO HOA, this is the home you've been looking for!
Location
State NC
County Wake
Community Street Lights, Suburban
Direction From Capital Blvd North - turn right onto Burlington Mills Rd. Right on Trophy Trail. Left on Buck Run Trail. Home is on the right.
Rooms
Other Rooms Shed(s)
Basement Crawl Space
Interior
Interior Features Apartment/Suite, Bathtub Only, Bathtub/Shower Combination, Breakfast Bar, Built-in Features, Ceiling Fan(s), Central Vacuum, Crown Molding, Double Vanity, Eat-in Kitchen, Entrance Foyer, Granite Counters, High Ceilings, In-Law Floorplan, Kitchen Island, Open Floorplan, Pantry, Recessed Lighting, Smart Thermostat, Smooth Ceilings, Soaking Tub, Storage, Walk-In Closet(s), Walk-In Shower
Heating Fireplace(s), Forced Air, Heat Pump
Cooling Central Air, Dual, Multi Units
Flooring Carpet, Ceramic Tile, Hardwood, Vinyl, Tile
Fireplaces Number 1
Fireplaces Type Family Room, Wood Burning
Fireplace Yes
Window Features Blinds,Display Window(s),Skylight(s)
Appliance Dishwasher, Disposal, Gas Cooktop, Gas Oven, Gas Range, Gas Water Heater, Ice Maker, Microwave, Stainless Steel Appliance(s), Tankless Water Heater, Water Softener, Water Softener Owned
Laundry Laundry Room, Upper Level
Exterior
Exterior Feature Fenced Yard, Lighting, Private Entrance, Private Yard, Rain Gutters, Storage
Garage Spaces 2.0
Fence Back Yard, Chain Link, Fenced, Full, Wood
Pool None
Community Features Street Lights, Suburban
Utilities Available Electricity Connected, Natural Gas Connected, Sewer Connected, Water Connected
Waterfront No
View Y/N Yes
View Neighborhood, Trees/Woods
Roof Type Shingle
Porch Patio
Garage Yes
Private Pool No
Building
Lot Description Back Yard, Cleared, Front Yard, Hardwood Trees, Landscaped, Level, Partially Cleared, Private
Faces From Capital Blvd North - turn right onto Burlington Mills Rd. Right on Trophy Trail. Left on Buck Run Trail. Home is on the right.
Story 2
Foundation Block, Brick/Mortar
Sewer Public Sewer
Water Public
Architectural Style Traditional, Transitional
Level or Stories 2
Structure Type Brick,Brick Veneer,HardiPlank Type
New Construction No
Schools
Elementary Schools Wake - Sanford Creek
Middle Schools Wake - Rolesville
High Schools Wake - Heritage
Others
Senior Community false
Tax ID 1748.01296680.000
Special Listing Condition Standard
Read Less
Want to know what your home might be worth? Contact us for a FREE valuation!

Our team is ready to help you sell your home for the highest possible price ASAP



