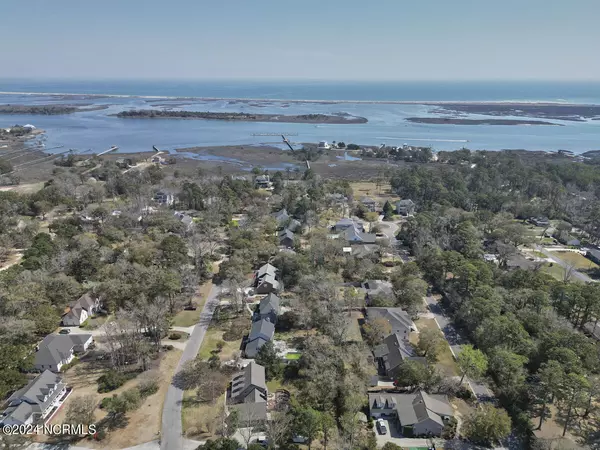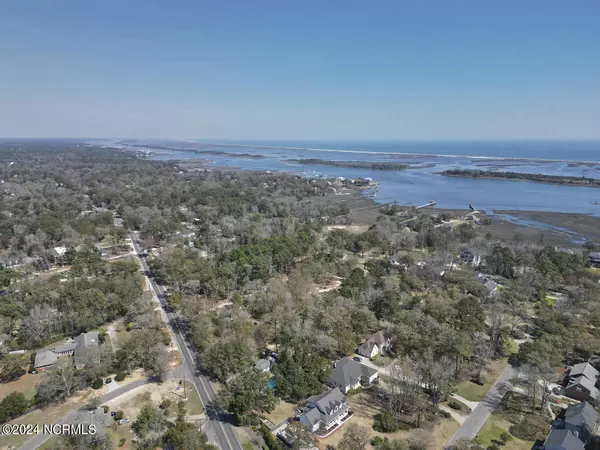$517,500
$545,000
5.0%For more information regarding the value of a property, please contact us for a free consultation.
7514 Myrtle Grove RD Wilmington, NC 28409
3 Beds
2 Baths
2,440 SqFt
Key Details
Sold Price $517,500
Property Type Single Family Home
Sub Type Single Family Residence
Listing Status Sold
Purchase Type For Sale
Square Footage 2,440 sqft
Price per Sqft $212
Subdivision Southern Triangle South
MLS Listing ID 100433157
Sold Date 11/08/24
Style Wood Frame
Bedrooms 3
Full Baths 2
HOA Y/N No
Originating Board North Carolina Regional MLS
Year Built 1968
Annual Tax Amount $1,426
Lot Size 0.903 Acres
Acres 0.9
Lot Dimensions 185x245x175x150
Property Description
Updated ranch style home located minutes away from Carolina beach. Features large rooms with one floor living. Everything is updated including the spacious kitchen with tasteful tile backsplash, new custom cabinets, quartz countertops, and new marble floor. Stunning master suite bathroom, guest bathroom and spacious open bonus room off the breakfast area. Traditional hardwood floors throughout. Elegant trey ceiling in the large, open dining area. Sunken family room with a stacked stone gas fireplace. New light fixtures and fresh paint throughout. Stay cool with a brand-new HVAC split system heat pump, complete with all new ducts for the main part of the house and a mini-split system for the bonus room. 10-year manufacturer's warranty on the main system and seven years on the mini-split. This home is fully updated and sits on a beautiful and level lot with a fully fenced backyard. Located a short walk from the intercoastal waterway and about five minutes from Carolina beach. Tea sipping on the rocking chair front porch. And convenient circle driveway for quick excursions to the stunning NC beaches.
Location
State NC
County New Hanover
Community Southern Triangle South
Zoning R-15
Direction Take Carolina Beach rd to Piner Rd. Turn right onto Myrtle Grove. From Carolina Beach take 421N (Carolina Beach rd) to a right on Myrtle Grove.
Location Details Mainland
Rooms
Other Rooms Shed(s)
Basement Crawl Space, None
Primary Bedroom Level Primary Living Area
Interior
Interior Features Master Downstairs, Tray Ceiling(s), Ceiling Fan(s), Walk-in Shower
Heating Heat Pump, Fireplace(s), Electric
Flooring Tile, Wood
Fireplaces Type Gas Log
Fireplace Yes
Appliance Stove/Oven - Electric, Refrigerator, Dishwasher
Laundry Hookup - Dryer, Washer Hookup, Inside
Exterior
Exterior Feature None
Garage Gravel, Circular Driveway
Waterfront No
Roof Type Metal
Porch Covered, Porch
Building
Lot Description Level
Story 1
Entry Level One
Sewer Septic On Site
Water Well
Structure Type None
New Construction No
Schools
Elementary Schools Anderson
Middle Schools Murray
High Schools Ashley
Others
Tax ID R08200-002-052-001
Acceptable Financing Cash, Conventional, FHA, VA Loan
Listing Terms Cash, Conventional, FHA, VA Loan
Special Listing Condition None
Read Less
Want to know what your home might be worth? Contact us for a FREE valuation!

Our team is ready to help you sell your home for the highest possible price ASAP







