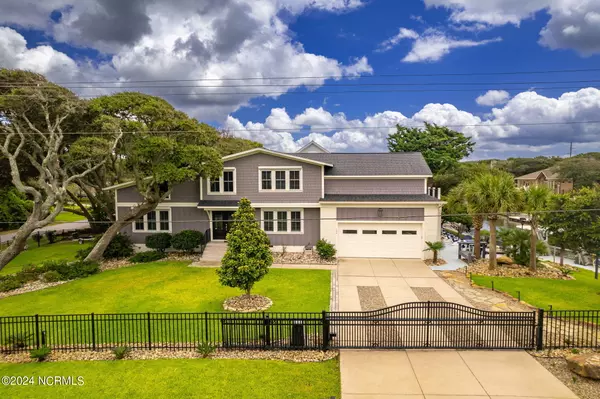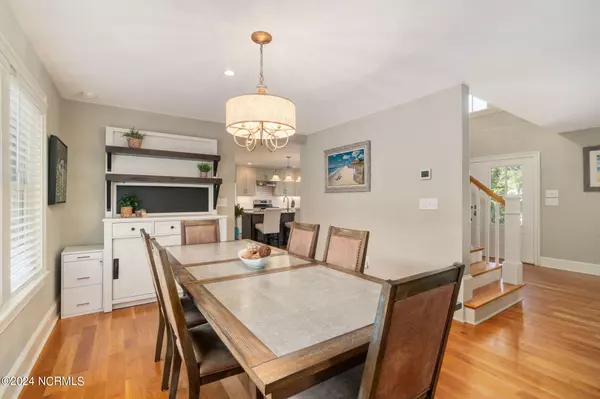$1,325,000
$1,349,900
1.8%For more information regarding the value of a property, please contact us for a free consultation.
104 Mimosa BLVD Pine Knoll Shores, NC 28512
3 Beds
3 Baths
2,350 SqFt
Key Details
Sold Price $1,325,000
Property Type Single Family Home
Sub Type Single Family Residence
Listing Status Sold
Purchase Type For Sale
Square Footage 2,350 sqft
Price per Sqft $563
Subdivision Pine Knoll Association
MLS Listing ID 100462204
Sold Date 11/15/24
Style Wood Frame
Bedrooms 3
Full Baths 2
Half Baths 1
HOA Fees $170
HOA Y/N Yes
Originating Board North Carolina Regional MLS
Year Built 1973
Annual Tax Amount $3,289
Lot Size 0.330 Acres
Acres 0.33
Lot Dimensions 177' x 89' x 147' x 96'
Property Sub-Type Single Family Residence
Property Description
Your coastal adventure awaits at 104 Mimosa Boulevard! Experience waterfront living at its finest with this CANAL FRONT updated 3 bedroom, 2 1/2 bath home with extraordinary details inside and out (see special features under documents). Outdoor features include a private dock with lift (20k), spinner lift and floating dock, whole house generator; hurricane shutters and irrigation system that can be controlled via your phone; custom outdoor shower and extensive landscaping throughout! Inside you will find plenty of space to entertain with the open and flowing floor plan, hardwood floors throughout the majority of the home, and enjoy beautiful views of the canal from your own private balcony located off of the primary bedroom.
Living on Bogue Banks Island in the PKA Association offers wonderful, private parks for owners: a private oceanfront park, canal front parks and marina access.
The NC Aquarium, the public library and the Country Club of the Crystal Coast for golfing and social packages are all available nearby.
Location
State NC
County Carteret
Community Pine Knoll Association
Zoning R2
Direction Hwy 58 to Pine Knoll Shores. Turn on Mimosa Blvd. Drive over bridge. House is on the right.
Location Details Island
Rooms
Other Rooms Shower
Basement Crawl Space
Primary Bedroom Level Non Primary Living Area
Interior
Interior Features Whole-Home Generator, Kitchen Island, Ceiling Fan(s), Pantry, Walk-In Closet(s)
Heating Electric, Heat Pump
Cooling Central Air
Flooring Tile, Wood
Fireplaces Type None
Fireplace No
Window Features Blinds
Appliance Water Softener, Washer, Dryer, Dishwasher, Cooktop - Gas
Laundry Hookup - Dryer, Washer Hookup
Exterior
Exterior Feature Shutters - Board/Hurricane, Outdoor Shower, Irrigation System
Parking Features Attached
Garage Spaces 2.0
Waterfront Description Boat Lift,Canal Front,Deeded Water Access,Water Depth 4+
View Canal
Roof Type Shingle
Porch Deck
Building
Lot Description Corner Lot
Story 2
Entry Level Two
Sewer Septic On Site
Water Municipal Water
Structure Type Shutters - Board/Hurricane,Outdoor Shower,Irrigation System
New Construction No
Schools
Elementary Schools Morehead City Elem
Middle Schools Morehead City
High Schools West Carteret
Others
Tax ID 635520810940000
Acceptable Financing Cash, Conventional
Listing Terms Cash, Conventional
Special Listing Condition None
Read Less
Want to know what your home might be worth? Contact us for a FREE valuation!

Our team is ready to help you sell your home for the highest possible price ASAP






