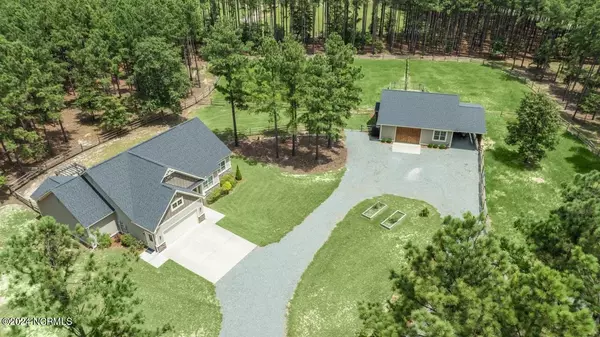$730,000
$765,000
4.6%For more information regarding the value of a property, please contact us for a free consultation.
190 Bunkhouse RD Aberdeen, NC 28315
3 Beds
3 Baths
2,192 SqFt
Key Details
Sold Price $730,000
Property Type Single Family Home
Sub Type Single Family Residence
Listing Status Sold
Purchase Type For Sale
Square Footage 2,192 sqft
Price per Sqft $333
Subdivision The Meadows In The Sandhills
MLS Listing ID 100460578
Sold Date 11/14/24
Style Wood Frame
Bedrooms 3
Full Baths 2
Half Baths 1
HOA Fees $900
HOA Y/N Yes
Originating Board North Carolina Regional MLS
Year Built 2020
Lot Size 6.290 Acres
Acres 6.29
Lot Dimensions 6.29 acres
Property Description
Experience the charm of this exquisitely designed, nearly new horse farm, offering 2,192 square feet of modern living on 6.29 acres. The home features an open floor plan with luxury vinyl flooring throughout the main living areas. The spacious kitchen includes sleek stainless steel appliances, a large island, and elegant granite countertops. Enjoy the serenity of a private, fenced-in backyard surrounded by mature trees, complete with a hot tub on the back deck.
The Primary Suite is a luxurious retreat, boasting a trey ceiling, luxury vinyl flooring, a large walk-in tiled shower, and a double vanity with granite countertops. Additionally, the Mud Room/Utility Room offers tile flooring, a washer and dryer, and a utility sink, enhancing both convenience and functionality. With 3 bedrooms, 2.5 bathrooms, and ample outdoor space, this property is the perfect escape.
The 3-stall barn with walk-outs to paddocks and pasture are designed for convenience and ease of care. There is a trail system around and between the properties and a common area with ring/arena.
Location
State NC
County Hoke
Community The Meadows In The Sandhills
Zoning RA20
Direction Hwy 15/501 south of Aberdeen about 5 miles, Right into The Meadows, Left onto Pasture Circle, Right onto Bunkhouse, 1st property on Right. See sign.
Location Details Mainland
Rooms
Other Rooms Covered Area, Barn(s), Storage
Basement Crawl Space, None
Primary Bedroom Level Primary Living Area
Interior
Interior Features Foyer, Kitchen Island, Master Downstairs, Ceiling Fan(s), Pantry, Walk-in Shower, Walk-In Closet(s)
Heating Heat Pump, Electric, Forced Air
Cooling Central Air
Flooring LVT/LVP, Carpet, Tile
Fireplaces Type None
Fireplace No
Appliance Wall Oven, Vent Hood, Refrigerator, Range, Microwave - Built-In, Dishwasher, Cooktop - Electric
Laundry Hookup - Dryer, Washer Hookup, Inside
Exterior
Garage Additional Parking, Gravel, Off Street
Garage Spaces 2.0
Carport Spaces 1
Waterfront No
Roof Type Architectural Shingle,Composition
Porch Deck, Porch
Building
Lot Description Interior Lot, Horse Farm, Pasture
Story 1
Entry Level One
Sewer Septic On Site
Water Well
New Construction No
Schools
Elementary Schools West Hoke
Middle Schools West Hoke
High Schools Hoke County High
Others
Tax ID 584670001094
Acceptable Financing Cash, Conventional, FHA, VA Loan
Listing Terms Cash, Conventional, FHA, VA Loan
Special Listing Condition Entered as Sale Only
Read Less
Want to know what your home might be worth? Contact us for a FREE valuation!

Our team is ready to help you sell your home for the highest possible price ASAP







