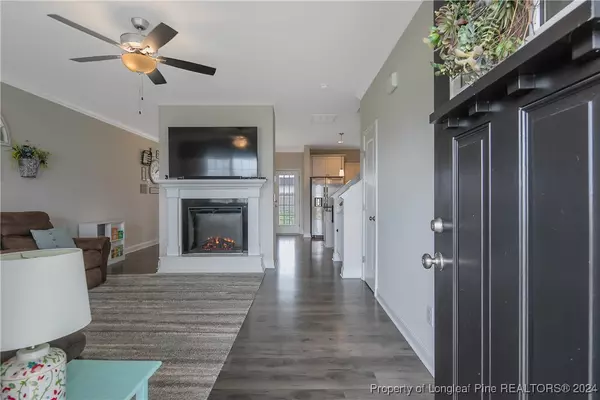$345,000
$345,000
For more information regarding the value of a property, please contact us for a free consultation.
1608 Stackhouse DR Fayetteville, NC 28314
4 Beds
3 Baths
2,286 SqFt
Key Details
Sold Price $345,000
Property Type Single Family Home
Sub Type Single Family Residence
Listing Status Sold
Purchase Type For Sale
Square Footage 2,286 sqft
Price per Sqft $150
Subdivision Highcroft
MLS Listing ID 732878
Sold Date 11/15/24
Style Two Story
Bedrooms 4
Full Baths 3
Construction Status Good Condition
HOA Fees $20/ann
HOA Y/N Yes
Year Built 2022
Lot Size 8,276 Sqft
Acres 0.19
Property Description
BETTER THAN NEW CONSTRUCTION-This TRUE 4 Bedroom 3 Bath Home w/Addt'l Flex Room is 15 Minutes to Ft Liberty, Restaurants, Entertainment & Shopping is Minutes Away. Walk thru the Door into a Welcoming Fmly Room w/Electric Fireplace. The Kitchen is a Chef's Dream w/White Cabinets, Subways Tile Backsplash, SS Appliance to INCLUDE a Refrigerator, Granite Countertops, Island for Prepping w/Barstool Seating and an Informal Dining Space GREAT for Entertaining. Don't Miss the Cubby Space Under the Stairs that can be used for a Kids Reading Space/Hideout or Addt'l Storage. A GUEST BDRM and Guest Bath will Finish out the Lower Level. Upstairs offers 2 Addt'l Guest Bedrooms, a Guest Bathroom w/Dual Sinks, LG Flex Room w/Lots of Natural Light and a Laundry RM. The Oversized Master Suite WILL NOT Disappoint w/a Tray Ceiling and CUSTOM Walk in Closet. Master Bathroom Offers a Garden Tub, Sep Shower, Dual Sink Vanity, Linen Closet and Water Room. Backyard is FULLY Fenced and Porch is Screened in.
Location
State NC
County Cumberland
Community Gutter(S), Sidewalks
Interior
Interior Features Breakfast Area, Tray Ceiling(s), Ceiling Fan(s), Crown Molding, Eat-in Kitchen, Granite Counters, Garden Tub/Roman Tub, Kitchen Island, Bath in Primary Bedroom, Separate Shower, Walk-In Closet(s), Window Treatments
Heating Heat Pump
Cooling Central Air, Electric
Flooring Laminate, Luxury Vinyl, Luxury VinylPlank, Carpet
Fireplaces Number 1
Fireplaces Type Family Room
Fireplace Yes
Window Features Blinds,Insulated Windows
Appliance Dishwasher, Electric Range, Disposal, Microwave, Range, Refrigerator
Laundry Washer Hookup, Dryer Hookup, Upper Level
Exterior
Exterior Feature Fence, Porch, Rain Gutters
Parking Features Attached, Garage
Garage Spaces 2.0
Garage Description 2.0
Fence Back Yard, Yard Fenced
Community Features Gutter(s), Sidewalks
Water Access Desc Public
Porch Rear Porch, Covered, Front Porch, Porch, Screened
Building
Lot Description < 1/4 Acre, Cleared, Interior Lot, Level
Entry Level Two
Foundation Slab
Sewer Public Sewer
Water Public
Architectural Style Two Story
Level or Stories Two
New Construction No
Construction Status Good Condition
Schools
Middle Schools Anne Chestnut Middle School
High Schools Seventy-First Senior High
Others
HOA Name HIGHCROFT HOA
Tax ID 9476-79-5601.000
Ownership More than a year
Security Features Smoke Detector(s)
Acceptable Financing Cash, New Loan
Listing Terms Cash, New Loan
Financing VA
Special Listing Condition None
Read Less
Want to know what your home might be worth? Contact us for a FREE valuation!

Our team is ready to help you sell your home for the highest possible price ASAP
Bought with TOWNSEND REAL ESTATE





