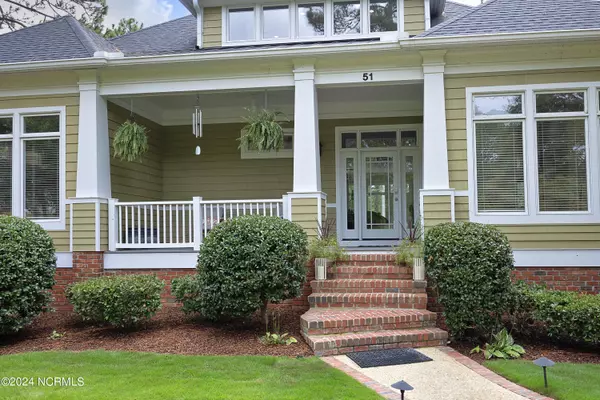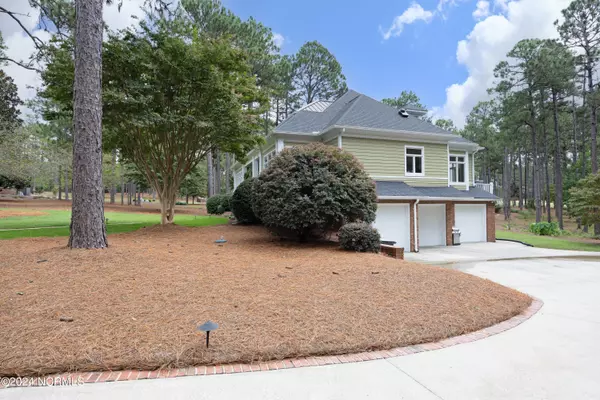$1,195,000
$1,195,000
For more information regarding the value of a property, please contact us for a free consultation.
51 Chestertown DR Pinehurst, NC 28374
4 Beds
7 Baths
5,497 SqFt
Key Details
Sold Price $1,195,000
Property Type Single Family Home
Sub Type Single Family Residence
Listing Status Sold
Purchase Type For Sale
Square Footage 5,497 sqft
Price per Sqft $217
Subdivision Forest Creek
MLS Listing ID 100466902
Sold Date 11/18/24
Style Wood Frame
Bedrooms 4
Full Baths 5
Half Baths 2
HOA Fees $2,117
HOA Y/N Yes
Originating Board North Carolina Regional MLS
Year Built 2002
Annual Tax Amount $6,211
Lot Size 1.790 Acres
Acres 1.79
Lot Dimensions 181x466x155x444
Property Description
Welcome to 51 Chestertown Drive at Forest Creek...The current owners have gone the extra mile to make this home Move-in ready! See list of all updates and improvements making this the home for your family and friends. Main level owner's suite with an incredible open living room, dining room and cooks kitchen. This home offers an elevator making access easy from floor to floor and the lower level 3 car garage. This home sits on a 1.79 acre lot in one of the premiere communities in the area. Membership(s) to Forest Creek are available, but NOT required. Forest Creek is a gated community with 24 hour security offering the ultimate Pinehurst lifestyle. Schedule your showing today
Location
State NC
County Moore
Community Forest Creek
Zoning RS-3
Direction Enter gate and take 1st right on Meyer Farm then the 4th right on Chestertown Drive. House will be on the left.
Location Details Mainland
Rooms
Primary Bedroom Level Primary Living Area
Interior
Interior Features Kitchen Island, Elevator, Master Downstairs, Pantry, Walk-in Shower, Walk-In Closet(s)
Heating Heat Pump, Electric
Cooling Central Air
Flooring Carpet, Tile, Wood
Appliance Washer, Refrigerator, Microwave - Built-In, Dryer, Double Oven, Dishwasher, Cooktop - Gas
Laundry Inside
Exterior
Garage Concrete
Garage Spaces 3.0
Utilities Available Municipal Sewer Available
Waterfront No
View Golf Course
Roof Type Shingle,Composition
Porch Deck, Porch
Building
Lot Description On Golf Course
Story 3
Entry Level Three Or More
Foundation Slab
Water Municipal Water
New Construction No
Schools
Elementary Schools Mcdeeds Creek Elementary
Middle Schools Crain'S Creek Middle
High Schools Union Pines High
Others
Tax ID 98000920
Acceptable Financing Cash, Conventional, VA Loan
Listing Terms Cash, Conventional, VA Loan
Special Listing Condition None
Read Less
Want to know what your home might be worth? Contact us for a FREE valuation!

Our team is ready to help you sell your home for the highest possible price ASAP







