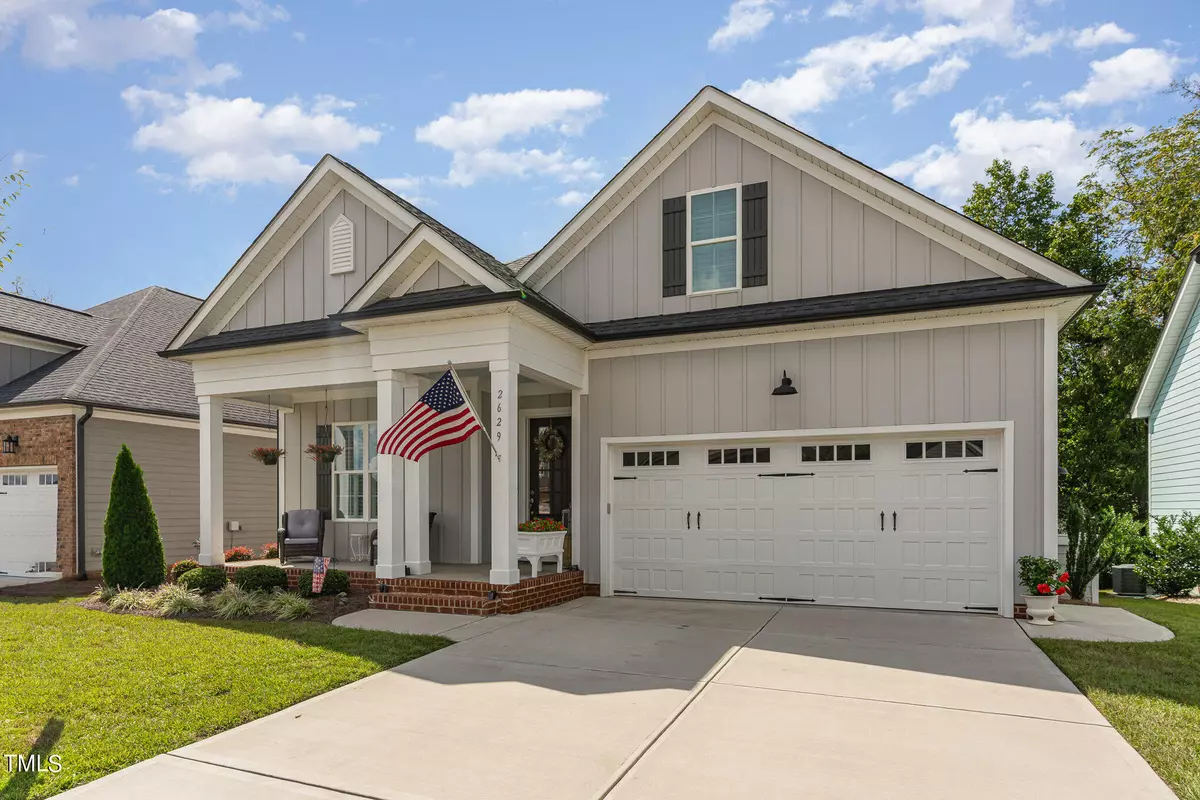Bought with Keller Williams Elite Realty
$619,000
$619,000
For more information regarding the value of a property, please contact us for a free consultation.
2629 High Plains Drive Fuquay Varina, NC 27526
3 Beds
3 Baths
2,572 SqFt
Key Details
Sold Price $619,000
Property Type Single Family Home
Sub Type Single Family Residence
Listing Status Sold
Purchase Type For Sale
Square Footage 2,572 sqft
Price per Sqft $240
Subdivision Meadow Bluffs
MLS Listing ID 10054079
Sold Date 11/19/24
Style House
Bedrooms 3
Full Baths 3
HOA Fees $75/qua
HOA Y/N Yes
Abv Grd Liv Area 2,572
Originating Board Triangle MLS
Year Built 2021
Annual Tax Amount $4,760
Lot Size 8,712 Sqft
Acres 0.2
Property Description
Welcome to Your Dream Home in Meadow Bluffs! Step into the exquisite Ashe model, expertly crafted by Massengill Design Build on a premium lot with numerous upgrades. This open concept design features soaring 10' ceilings, elegant Wayne's coating, engineered hardwoods, oak stairs, cased openings, crown molding, and plantation shutters throughout. The chef's kitchen is a highlight with a massive 10' center island with a sink, luxurious granite countertops, soft-close drawers, and a stacked oven and microwave. An added kneel wall with a built-in desk offers a perfect office space. Retreat to the primary bathroom, featuring an upgraded separate shower and oversized tub framed by a charming garden window. Step outside to your private backyard oasis, complete with a screened porch, raised deck, and serene patio with a swing. The fully encapsulated crawl space, equipped with heating and AC, provides ample storage. The 2-car garage has been freshly painted and includes a convenient service door. Don't miss your chance to own this beautifully upgraded residence in Meadow Bluffs. Schedule a showing today!
Location
State NC
County Wake
Community Curbs, Playground, Pool, Sidewalks, Street Lights
Direction Main street(401) to Wilbur Jones Road to Johnson Pond Road. Then Right on Meadow Bluffs Way, Left on High Plains Road. House is on the left
Interior
Interior Features Ceiling Fan(s), Chandelier, Crown Molding, Double Vanity, Eat-in Kitchen, Entrance Foyer, Granite Counters, High Ceilings, High Speed Internet, Kitchen Island, Open Floorplan, Recessed Lighting, Separate Shower, Smooth Ceilings, Soaking Tub, Storage, Walk-In Closet(s), Walk-In Shower
Heating Fireplace(s), Forced Air, Gas Pack, Natural Gas
Cooling Ceiling Fan(s), Central Air, Gas
Flooring Carpet, Ceramic Tile, Hardwood
Fireplaces Number 1
Fireplaces Type Family Room, Gas, Gas Log, Gas Starter
Fireplace Yes
Window Features Insulated Windows,Plantation Shutters
Appliance Disposal, Electric Oven, Electric Water Heater, Exhaust Fan, Gas Cooktop, Microwave, Stainless Steel Appliance(s), Vented Exhaust Fan, Oven, Water Heater
Laundry Electric Dryer Hookup, Inside, Laundry Room, Main Level, Washer Hookup
Exterior
Exterior Feature Private Yard, Rain Gutters, Storage
Garage Spaces 2.0
Fence None
Community Features Curbs, Playground, Pool, Sidewalks, Street Lights
Utilities Available Cable Connected, Electricity Connected, Natural Gas Connected, Sewer Connected, Water Connected, Underground Utilities
Waterfront No
View Y/N Yes
View Trees/Woods
Roof Type Shingle
Street Surface Asphalt
Handicap Access Accessible Common Area
Porch Covered, Deck, Front Porch, Screened
Garage Yes
Private Pool No
Building
Lot Description Back Yard, Front Yard, Interior Lot, Landscaped, Near Golf Course, Private, Rectangular Lot, Wooded
Faces Main street(401) to Wilbur Jones Road to Johnson Pond Road. Then Right on Meadow Bluffs Way, Left on High Plains Road. House is on the left
Story 2
Foundation Brick/Mortar, Raised
Sewer Public Sewer
Water Public
Architectural Style Farmhouse, Ranch
Level or Stories 2
Structure Type Blown-In Insulation,HardiPlank Type
New Construction No
Schools
Elementary Schools Wake - Banks Road
Middle Schools Wake - Herbert Akins Road
High Schools Wake - Willow Spring
Others
HOA Fee Include Maintenance Grounds
Senior Community false
Tax ID 0678.03304034.000
Special Listing Condition Standard
Read Less
Want to know what your home might be worth? Contact us for a FREE valuation!

Our team is ready to help you sell your home for the highest possible price ASAP



