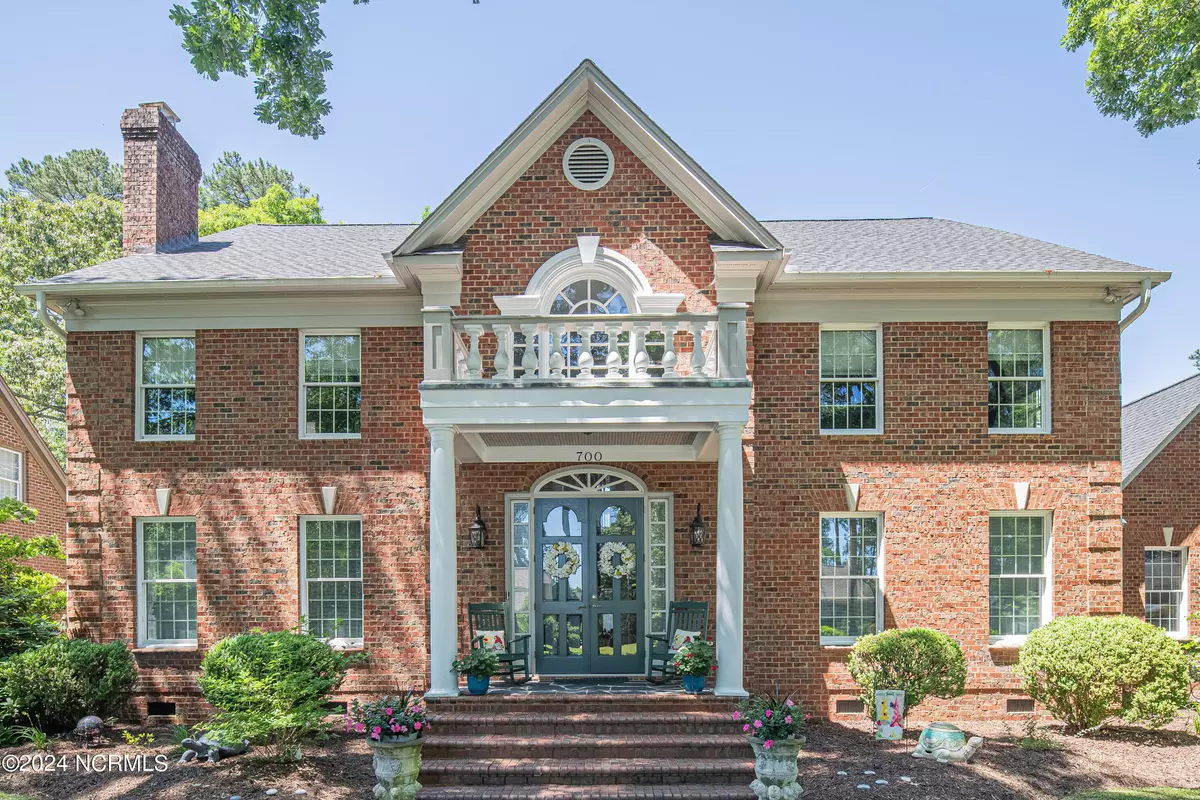$830,000
$875,000
5.1%For more information regarding the value of a property, please contact us for a free consultation.
700 Bremerton DR Greenville, NC 27858
5 Beds
5 Baths
6,765 SqFt
Key Details
Sold Price $830,000
Property Type Single Family Home
Sub Type Single Family Residence
Listing Status Sold
Purchase Type For Sale
Square Footage 6,765 sqft
Price per Sqft $122
Subdivision Bedford
MLS Listing ID 100458403
Sold Date 11/19/24
Bedrooms 5
Full Baths 4
Half Baths 1
HOA Y/N No
Originating Board North Carolina Regional MLS
Year Built 1994
Annual Tax Amount $7,547
Lot Size 0.420 Acres
Acres 0.42
Lot Dimensions 154 x 120
Property Description
Neoclassical home on corner lot in desirable Bedford has been totally renovated with high-end upgrades throughout. Located in the heart of Greenville, this 5 BD 4 ½ BA executive home boasts 6745 sq ft, impressive grand entrance including marble foyer, double staircase, 9-foot ceilings, custom blinds, and pleasing paint palette. Living and dining rooms with dentil and egg and dart mouldings plus hardwood floors flank entry with French doors leading to downstairs bedroom and bath with shower seat or newly renovated kitchen. Entertain with ease using new double ovens, gas cooktop with retractable exhaust, quartz counters, large island, wet bar, European-style cabinetry, and walk-in butler's pantry. Sunken family room off foyer has gas logs and built-in book shelves for displaying collections. Near double garage is mud room, powder room, spacious laundry room, and game room. Accessible from game room or garage is a theater room on second level. Enjoy warm Carolina evenings grilling on slate patio overlooking private backyard. Irrigation system promotes easy maintenance of the well-landscaped yard. Savor morning coffee or evening cocktails on the balcony off the upstairs owners' suite. Huge en suite bath with jacuzzi and plenty of closet space. In addition to 3 other bedrooms upstairs (2 with Jack and Jill bath) is a room over garage, plus another third-floor bonus room and office. Third floor additions and walk-in attic space have insulated foam to maintain comfortable temps. Roof, HVAC, and stainless appliances all new in 2021. Best of all...low-interest rate ASSUMABLE VA loan with buyer's Cert of Eligibility. Home warranty is transferrable by seller.
UNDER CONTRACT BUT ACCEPTING BACK-UP OFFERS
Location
State NC
County Pitt
Community Bedford
Zoning R9
Direction Head south on Evans Street, L on Pinewood, R on Queen Anne, L on Bremerton Drive, house on R on corner of Bremerton and Abbotts Ln.
Location Details Mainland
Rooms
Other Rooms Covered Area
Basement Crawl Space, None
Primary Bedroom Level Non Primary Living Area
Interior
Interior Features Foyer, Solid Surface, Whirlpool, Kitchen Island, 9Ft+ Ceilings, Ceiling Fan(s), Pantry, Walk-in Shower, Wet Bar, Walk-In Closet(s)
Heating Heat Pump, Fireplace(s), Electric, Natural Gas
Cooling Attic Fan, Central Air
Flooring LVT/LVP, Carpet, Tile, Wood
Fireplaces Type Gas Log
Fireplace Yes
Window Features Blinds
Appliance See Remarks, Wall Oven, Self Cleaning Oven, Microwave - Built-In, Ice Maker, Downdraft, Disposal, Dishwasher, Cooktop - Gas, Bar Refrigerator
Laundry Hookup - Dryer, Washer Hookup, Inside
Exterior
Exterior Feature Irrigation System
Garage Concrete, Garage Door Opener
Garage Spaces 2.0
Pool None
Utilities Available Natural Gas Connected
Roof Type Architectural Shingle
Porch Covered, Patio, Porch, See Remarks
Building
Lot Description See Remarks, Corner Lot
Story 3
Entry Level Three Or More
Sewer Municipal Sewer
Water Municipal Water
Structure Type Irrigation System
New Construction No
Schools
Elementary Schools South Greenville Elementary
Middle Schools E. B. Aycock
High Schools J. H. Rose
Others
Tax ID 037621
Acceptable Financing Cash, Conventional, Assumable, VA Loan
Listing Terms Cash, Conventional, Assumable, VA Loan
Special Listing Condition None
Read Less
Want to know what your home might be worth? Contact us for a FREE valuation!

Our team is ready to help you sell your home for the highest possible price ASAP







