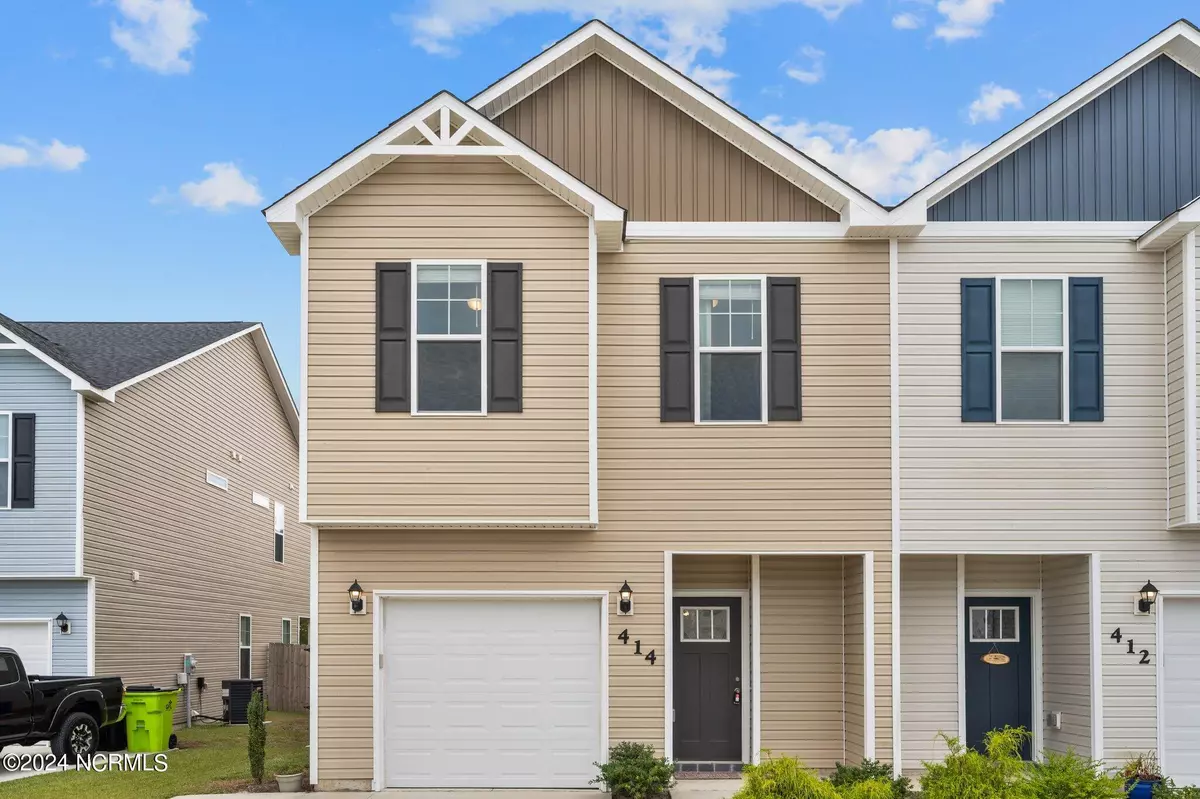$260,000
$265,000
1.9%For more information regarding the value of a property, please contact us for a free consultation.
414 Vandemere CT Holly Ridge, NC 28445
3 Beds
3 Baths
1,582 SqFt
Key Details
Sold Price $260,000
Property Type Townhouse
Sub Type Townhouse
Listing Status Sold
Purchase Type For Sale
Square Footage 1,582 sqft
Price per Sqft $164
Subdivision The Landing At Folkstone
MLS Listing ID 100472390
Sold Date 11/18/24
Style Wood Frame
Bedrooms 3
Full Baths 2
Half Baths 1
HOA Fees $175
HOA Y/N Yes
Originating Board North Carolina Regional MLS
Year Built 2021
Lot Size 5,227 Sqft
Acres 0.12
Lot Dimensions 29x202x49x162
Property Description
**$3,000 use as you choose credit**. Welcome to 414 Vandemere Court, a wonderful 3-bedroom and 2.5-bathroom townhouse located close to beaches, shopping, and Camp Lejeune. This townhouse was built in 2021 and has 1,582-sqft of living space and comes with a 1-car garage.
As you make your way into the property, you'll love the open concept of living space and kitchen, proving a great entertainment space. Upstairs will have all three bedrooms to include the large primary suite with an oversized walk-in closet. Outside you'll find a covered back porch and large yard for you to take advantage of the possibilities. Schedule your tour today and make this house your home!
Location
State NC
County Onslow
Community The Landing At Folkstone
Zoning R-15
Direction From Sneads Ferry, take HWY 17S, turn left at Folkstone Rd., left onto Currituck. Turn on Vandemere, will be on the right.
Location Details Mainland
Rooms
Basement None
Primary Bedroom Level Non Primary Living Area
Interior
Interior Features Walk-In Closet(s)
Heating Electric, Heat Pump
Cooling Central Air
Fireplaces Type Gas Log
Fireplace Yes
Window Features Blinds
Exterior
Parking Features Attached, Garage Door Opener, Shared Driveway
Garage Spaces 1.0
Utilities Available Community Water
Roof Type Architectural Shingle
Porch Covered, Patio, Porch
Building
Story 2
Entry Level End Unit,Two
Foundation Slab
Sewer Community Sewer
New Construction No
Schools
Elementary Schools Coastal
Middle Schools Dixon
High Schools Dixon
Others
Tax ID 167326
Acceptable Financing Cash, Conventional, FHA, VA Loan
Listing Terms Cash, Conventional, FHA, VA Loan
Special Listing Condition None
Read Less
Want to know what your home might be worth? Contact us for a FREE valuation!

Our team is ready to help you sell your home for the highest possible price ASAP







