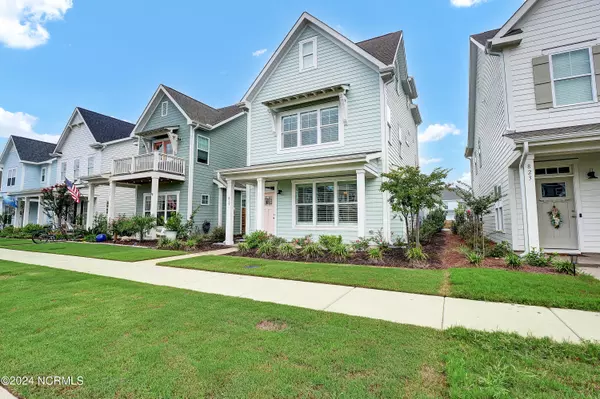$515,000
$515,000
For more information regarding the value of a property, please contact us for a free consultation.
819 Edgerton DR Wilmington, NC 28412
3 Beds
4 Baths
2,272 SqFt
Key Details
Sold Price $515,000
Property Type Single Family Home
Sub Type Single Family Residence
Listing Status Sold
Purchase Type For Sale
Square Footage 2,272 sqft
Price per Sqft $226
Subdivision Riverlights
MLS Listing ID 100458176
Sold Date 11/19/24
Style Wood Frame
Bedrooms 3
Full Baths 3
Half Baths 1
HOA Fees $1,620
HOA Y/N Yes
Originating Board North Carolina Regional MLS
Year Built 2023
Annual Tax Amount $633
Lot Size 4,051 Sqft
Acres 0.09
Lot Dimensions 32x127x32x127
Property Description
Picturesque is the vibe in Riverlights. This charming 3 bedroom + bonus home is better than turnkey. With the nearly $10,000 in woodlore shutters this home is ready for you to move right in and enjoy decorating. The open concept on the first floor has access to your stunning kitchen with beautiful quartz countertops, large kitchen island with upgraded pendant lighting, brand-new refrigerator, gas stove cooktop and walk-in pantry making this ideal for making meals for yourself or entertaining your friends. Off the kitchen there is a covered porch to enjoy grilling or just enjoying relaxing in Wilmington's beautiful weather most of the year. The main living areas have attractive LVP flooring that cover the living room, dining room, kitchen, mudroom and ½ bath. The open living room has a beautiful gas log fireplace with tile surround and lots of natural light in this home! The stunning upgraded shutters allow for privacy when desired or full function of pulling them open and having unobstructed views. Upstairs on the second floor of this home you will find the oversized hall leading to the primary on one side of the house and a guest room on the other, both complete with full baths. The primary has double sinks, walk in shower with luxurious tile work and walk in closet for your wardrobe. Continuing up to the third floor you will love the huge 15 x 29 bonus room, this space could be utilized in so many ways (playroom/game room, family room, even a 4th bedroom if desired). The third bedroom has jack and jill access to the bonus room through the full bath. This home has a breeze way to the detached two car garage and alley parking lending to the charm and beauty of the streets of Riverlights. It is not uncommon to see this lively community enjoying walking their dog(s) or riding their bikes on the acres of sidewalks and bridges over the lakes of Riverlights. This home has over $6000 in irrigation allowing you to move right in and not have to worry with yard work!
Location
State NC
County New Hanover
Community Riverlights
Zoning R-7
Direction Independence Blvd to River Road, Make a left on River Road, Right onto Edgerton Drive Home will be on the right.
Location Details Mainland
Rooms
Basement None
Primary Bedroom Level Non Primary Living Area
Interior
Interior Features Mud Room, Kitchen Island, Walk-in Shower, Eat-in Kitchen, Walk-In Closet(s)
Heating Heat Pump, Fireplace(s), Electric, Forced Air, Natural Gas
Cooling Central Air
Flooring LVT/LVP
Fireplaces Type Gas Log
Fireplace Yes
Appliance Washer, Refrigerator, Ice Maker, Dryer, Disposal, Dishwasher, Cooktop - Gas
Laundry Laundry Closet, In Hall
Exterior
Exterior Feature Shutters - Functional, Irrigation System, Gas Logs
Garage Detached, Paved
Garage Spaces 2.0
Utilities Available Natural Gas Connected
Waterfront No
Waterfront Description None
Roof Type Architectural Shingle
Accessibility None
Porch Open, Covered, Patio, Porch
Building
Story 3
Entry Level Three Or More
Foundation Raised, Slab
Sewer Municipal Sewer
Water Municipal Water
Structure Type Shutters - Functional,Irrigation System,Gas Logs
New Construction No
Schools
Elementary Schools Williams
Middle Schools Myrtle Grove
High Schools New Hanover
Others
Tax ID R07000-007-177-000
Acceptable Financing Cash, Conventional, FHA, VA Loan
Listing Terms Cash, Conventional, FHA, VA Loan
Special Listing Condition None
Read Less
Want to know what your home might be worth? Contact us for a FREE valuation!

Our team is ready to help you sell your home for the highest possible price ASAP







