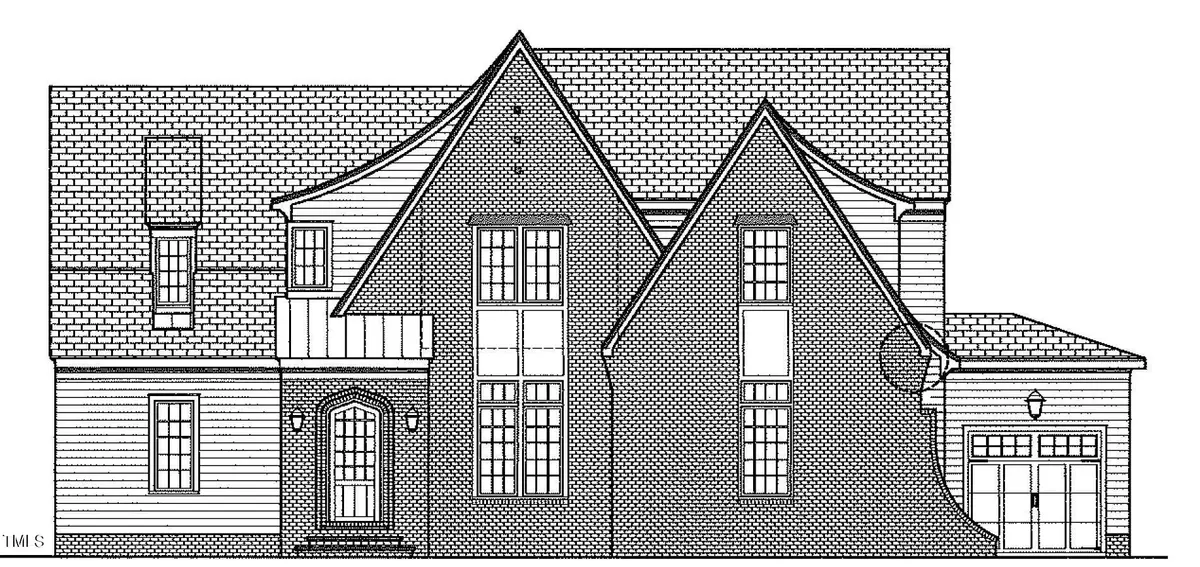Bought with Howard Perry & Walston Realtor
$1,370,000
$1,370,000
For more information regarding the value of a property, please contact us for a free consultation.
1125 Delilia Lane Wake Forest, NC 27587
4 Beds
5 Baths
3,975 SqFt
Key Details
Sold Price $1,370,000
Property Type Single Family Home
Sub Type Single Family Residence
Listing Status Sold
Purchase Type For Sale
Square Footage 3,975 sqft
Price per Sqft $344
Subdivision Prescott Manor
MLS Listing ID 10017205
Sold Date 11/20/24
Style House,Site Built
Bedrooms 4
Full Baths 4
Half Baths 1
HOA Fees $88/ann
HOA Y/N Yes
Abv Grd Liv Area 3,975
Originating Board Triangle MLS
Year Built 2024
Lot Size 1.000 Acres
Acres 1.0
Property Description
Custom Built by Cambridge Classis Homes! Situated on a Generous 1+ Acre Pool Accommodating Home Site! 1st Floor Owner's & Guest Suite! 3 CAR GARAGE! 10' Ceilings, Upgraded Trim & Site Finished Hwds Thru Main Living! Kit: Quartz CTops, Cstm Painted Cabinets, Large Island w/Flush Breakfast Bar, SS Appliance Pckg, Scullery & Butler's Pantry! Open to Breakfast Area w/Access to Screened Porch! Owner'sSuite: Foyer Entry & Trey Ceiling! Owner'sBath: Designer Tile, Sep Vanities w/Quartz Tops, Freestanding Tub, Tile Srrnd Shower w/Bench Seat & Huge WIC w/Built ins! FamilyRm: Cstm Srrnd Gas Log Fireplace w/Built Ins & Large Sliders to Screened Porch w/Corner Outdoor Fireplace! 2nd Floor Bonus/Gameroom, Huge Rec Room, Private Study & Huge Unf Walk in Storage Area!
Location
State NC
County Wake
Community Street Lights
Zoning R40-W
Direction Six Forks North, Turn Right on Hwy 98, Left on Stony Hill Rd. & go 2 miles, Left on Harrison Ridge Rd into subdivision.
Rooms
Other Rooms None
Interior
Interior Features Bathtub/Shower Combination, Bookcases, Pantry, Ceiling Fan(s), Crown Molding, Double Vanity, Eat-in Kitchen, Entrance Foyer, High Ceilings, High Speed Internet, In-Law Floorplan, Master Downstairs, Quartz Counters, Smooth Ceilings, Storage, Walk-In Closet(s), Walk-In Shower, Water Closet
Heating Electric, Forced Air, Heat Pump, Natural Gas, Zoned
Cooling Central Air, Electric, Heat Pump, Zoned
Flooring Carpet, Ceramic Tile, Hardwood, Tile
Fireplaces Number 2
Fireplaces Type Family Room, Gas Log, Outside
Fireplace Yes
Window Features Insulated Windows
Appliance Built-In Gas Range, Dishwasher, ENERGY STAR Qualified Appliances, ENERGY STAR Qualified Dishwasher, Gas Range, Gas Water Heater, Microwave, Stainless Steel Appliance(s), Tankless Water Heater
Laundry Electric Dryer Hookup, Laundry Room, Main Level, Washer Hookup
Exterior
Exterior Feature Rain Gutters
Garage Spaces 3.0
Fence None
Pool None
Community Features Street Lights
Utilities Available Cable Connected, Natural Gas Connected, Septic Connected, Water Connected
View Y/N Yes
View Neighborhood
Roof Type Shingle
Street Surface Asphalt
Porch Deck, Porch, Screened
Garage Yes
Private Pool No
Building
Lot Description Hardwood Trees, Landscaped, Wooded
Faces Six Forks North, Turn Right on Hwy 98, Left on Stony Hill Rd. & go 2 miles, Left on Harrison Ridge Rd into subdivision.
Foundation Block, Other
Sewer Septic Tank
Water Public
Architectural Style Transitional
Structure Type Fiber Cement
New Construction Yes
Schools
Elementary Schools Wake - N Forest Pines
Middle Schools Wake - Wakefield
High Schools Wake - Wakefield
Others
HOA Fee Include Maintenance Grounds
Senior Community false
Tax ID 1812613006
Special Listing Condition Standard
Read Less
Want to know what your home might be worth? Contact us for a FREE valuation!

Our team is ready to help you sell your home for the highest possible price ASAP



