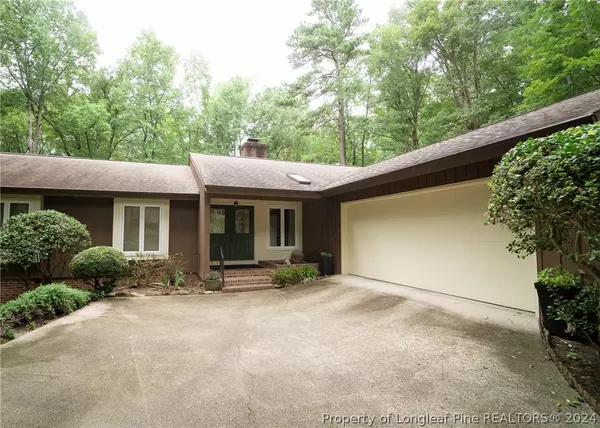$345,000
$349,000
1.1%For more information regarding the value of a property, please contact us for a free consultation.
3125 Sandwedge Sanford, NC 27332
2 Beds
3 Baths
2,244 SqFt
Key Details
Sold Price $345,000
Property Type Single Family Home
Sub Type Single Family Residence
Listing Status Sold
Purchase Type For Sale
Square Footage 2,244 sqft
Price per Sqft $153
Subdivision Carolina Trace
MLS Listing ID 729542
Sold Date 11/18/24
Style Ranch
Bedrooms 2
Full Baths 2
Half Baths 1
HOA Fees $79/ann
HOA Y/N Yes
Year Built 1980
Lot Size 0.400 Acres
Acres 0.4
Property Description
Looking for a one-level ranch-style charmer tucked in a quiet cul-de-sac in desirable Carolina Trace? Designed for easy living and entertaining, this beautifully maintained residence has an open floor plan that maximizes space and natural light. The updated kitchen has stainless steel appliances, granite countertops, lots of cabinetry, an eat-in breakfast room with a double-sided fireplace, and a versatile desk or dry bar! The open family room with gorgeous hardwood floors joins a bright sunroom perfect for more living space or office space. The large bedrooms feature sliding glass doors that open directly to the deck, providing seamless indoor-outdoor living and access to the beautiful private wooded yard. Don't miss the laundry room with a utility sink and half bath as you enter from the garage! This house has it all! Come see for yourself!
Location
State NC
County Lee
Community Clubhouse, Community Pool, Golf, Gated
Rooms
Basement Crawl Space, Unfinished
Interior
Interior Features Attic, Breakfast Area, Ceiling Fan(s), Dry Bar, Separate/Formal Dining Room, Double Vanity, Entrance Foyer, Eat-in Kitchen, Granite Counters, Home Office, Primary Downstairs, Living/Dining Room, Bath in Primary Bedroom, Open Floorplan, Stone Counters, Recessed Lighting, Storage, Shower Only, Separate Shower, Sun Room, Unfurnished
Heating Forced Air, Heat Pump
Cooling Central Air, Electric
Flooring Hardwood, Tile, Carpet
Fireplaces Number 1
Fireplaces Type Double Sided, Family Room, Kitchen, Dining Room
Furnishings Unfurnished
Fireplace Yes
Appliance Dishwasher, Electric Range, Electric Water Heater, Disposal, Ice Maker, Refrigerator, Range Hood, Stainless Steel Appliance(s)
Laundry Washer Hookup, Dryer Hookup, Main Level, In Unit
Exterior
Exterior Feature Deck, Porch, Tennis Court(s)
Parking Features Attached, Garage
Garage Spaces 2.0
Garage Description 2.0
Community Features Clubhouse, Community Pool, Golf, Gated
Water Access Desc Community/Coop
Porch Covered, Deck, Front Porch, Porch
Building
Lot Description 1/4 to 1/2 Acre Lot, Backs To Trees, Cul-De-Sac, Wooded
Foundation Block, Stem Wall
Sewer Community/Coop Sewer
Water Community/Coop
Architectural Style Ranch
New Construction No
Schools
Middle Schools Lee - East Lee
High Schools Lee - Lee
Others
HOA Name Golf West HOA
Tax ID 9660-98-4857-00
Ownership More than a year
Security Features Gated Community
Acceptable Financing Cash, New Loan
Listing Terms Cash, New Loan
Financing Conventional
Special Listing Condition Standard
Read Less
Want to know what your home might be worth? Contact us for a FREE valuation!

Our team is ready to help you sell your home for the highest possible price ASAP
Bought with Century 21 Triangle Group





