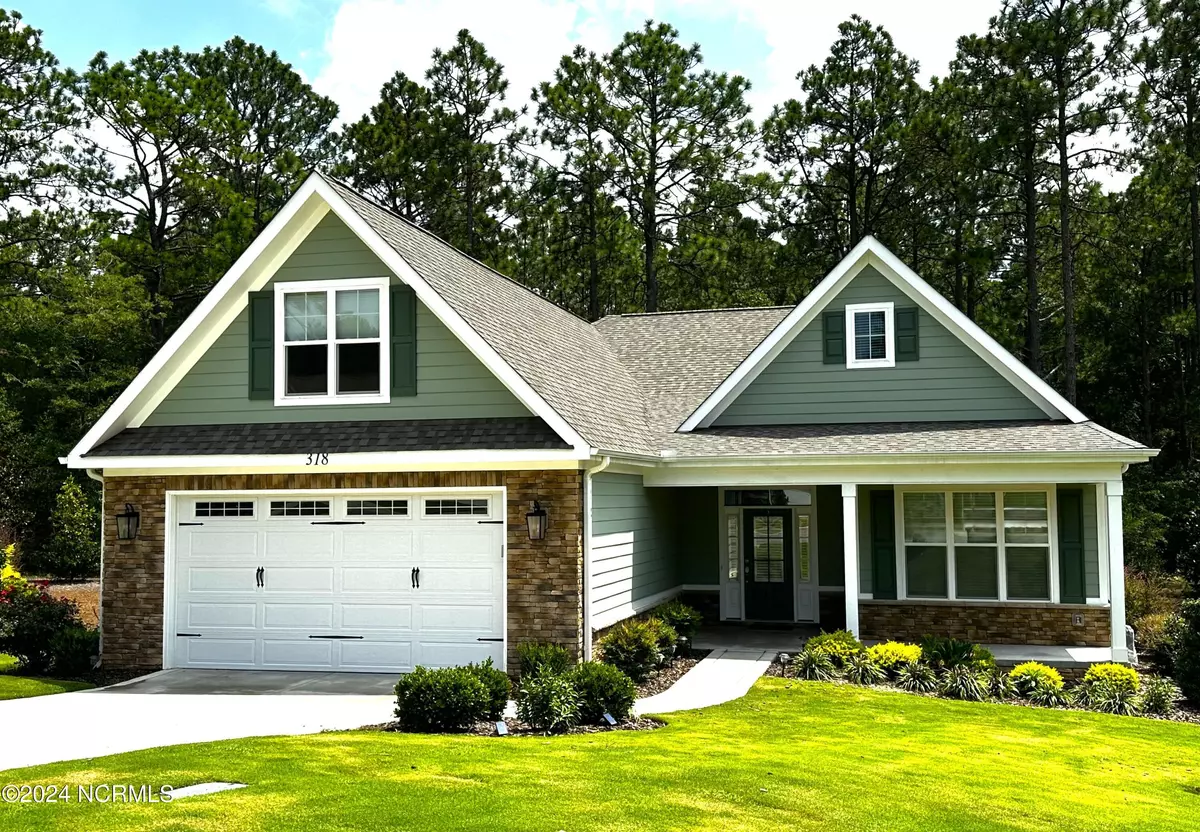$590,000
$599,999
1.7%For more information regarding the value of a property, please contact us for a free consultation.
318 Rory CT Southern Pines, NC 28387
4 Beds
3 Baths
2,273 SqFt
Key Details
Sold Price $590,000
Property Type Single Family Home
Sub Type Single Family Residence
Listing Status Sold
Purchase Type For Sale
Square Footage 2,273 sqft
Price per Sqft $259
Subdivision The Cottages At Midland
MLS Listing ID 100462824
Sold Date 11/22/24
Style Wood Frame
Bedrooms 4
Full Baths 3
HOA Fees $2,400
HOA Y/N Yes
Originating Board Hive MLS
Year Built 2021
Lot Size 0.300 Acres
Acres 0.3
Lot Dimensions 39x120x71x73x120
Property Description
Welcome to this LIKE NEW home. This well-maintained home is located within the desirable Cottages at Midland and renowned Talamore Golf Community. This home has been exceptionally upgraded. Completed in 2021, 3 bedrooms & flex room could be 4th bedroom, 3 full baths, Open Concept, Walk-in Closets, Upgraded Fireplace with Hearth Stone, Large All-Weather Porch, Completely Fenced Yard, Irrigation System, Two Mounted TV's (All-Weather Porch & Living Room), Premium Blinds, Upgraded Landscaping, Additional Storage in Garage, and Much More! A MUST SEE!
Location
State NC
County Moore
Community The Cottages At Midland
Zoning R1
Direction Midland Road to Talamore Drive, then Scots Glen Road. Turn right on Luss Lane & then Left on Rory Court.
Location Details Mainland
Rooms
Primary Bedroom Level Primary Living Area
Interior
Interior Features Foyer, Mud Room, Bookcases, Kitchen Island, Master Downstairs, 9Ft+ Ceilings, Tray Ceiling(s), Ceiling Fan(s), Walk-in Shower, Eat-in Kitchen, Walk-In Closet(s)
Heating Fireplace(s), Electric, Forced Air, Heat Pump, Natural Gas, Zoned
Cooling Central Air, Zoned
Flooring LVT/LVP, Carpet
Fireplaces Type Gas Log
Fireplace Yes
Window Features Blinds
Appliance Stove/Oven - Electric, Self Cleaning Oven, Refrigerator, Microwave - Built-In, Ice Maker, Disposal, Dishwasher, Cooktop - Electric
Laundry Hookup - Dryer, Washer Hookup
Exterior
Exterior Feature Irrigation System, Gas Logs
Parking Features Garage Door Opener
Garage Spaces 2.0
Utilities Available Community Water, Water Connected, Sewer Connected, Natural Gas Connected
Roof Type Architectural Shingle
Porch Covered, Enclosed, Patio, Porch, See Remarks
Building
Lot Description Cul-de-Sac Lot
Story 1
Entry Level One and One Half
Foundation Slab
Sewer Community Sewer
Structure Type Irrigation System,Gas Logs
New Construction No
Schools
Elementary Schools Mcdeeds Creek Elementary
Middle Schools Crain'S Creek Middle
High Schools Pinecrest High
Others
Tax ID 20210482
Acceptable Financing Cash, Conventional, FHA, VA Loan
Listing Terms Cash, Conventional, FHA, VA Loan
Special Listing Condition None
Read Less
Want to know what your home might be worth? Contact us for a FREE valuation!

Our team is ready to help you sell your home for the highest possible price ASAP







