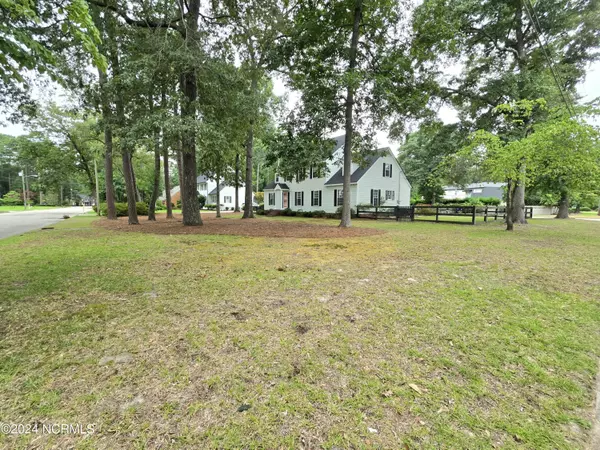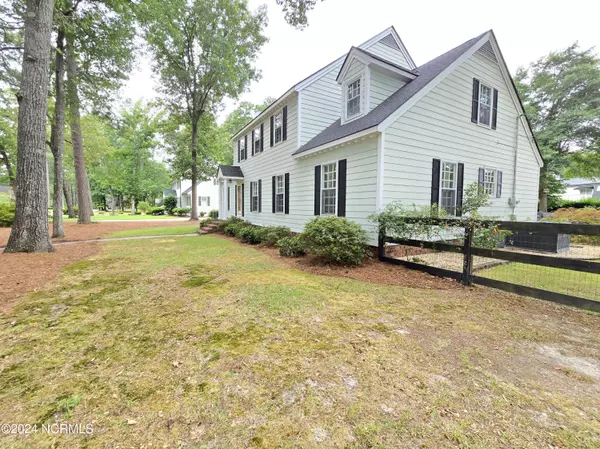$445,000
$445,000
For more information regarding the value of a property, please contact us for a free consultation.
1202 Chestnut DR Smithfield, NC 27577
5 Beds
3 Baths
3,276 SqFt
Key Details
Sold Price $445,000
Property Type Single Family Home
Sub Type Single Family Residence
Listing Status Sold
Purchase Type For Sale
Square Footage 3,276 sqft
Price per Sqft $135
Subdivision E J Wellons – Crestwood
MLS Listing ID 100455543
Sold Date 12/03/24
Style Wood Frame
Bedrooms 5
Full Baths 2
Half Baths 1
HOA Y/N No
Originating Board Hive MLS
Year Built 1973
Lot Size 0.490 Acres
Acres 0.49
Lot Dimensions 122' x 170'
Property Description
This Classic beauty features 3276 sq/ft which includes 5 bedrooms, all tucked away in a quiet established neighborhood. The downstairs primary suite has a gorgeous brand new bathroom with a ceramic tile shower. The property includes a wired workshop, storage shed, fenced backyard, deck and sunroom. A pretty rock garden with roses and Japanese Maples makes for a lovely view, not to mention several fig trees in the yard. A new roof was installed in 2022. The home has extensive crown moldings and chair rails. Storage galore with a large walk in attic area and another pull down attic space that is huge and walkable. Lots of neighbors walk and bike the wide streets. Close to downtown, grocery stores, outlet mall shopping and interstates. Something for everyone! Sellers are licensed Realtors.
Location
State NC
County Johnston
Community E J Wellons – Crestwood
Zoning Residential
Direction From Hwy 301, turn onto Hood St until you reach the intersection of Hood and Chestnut. Home is on the right corner corner. Driveway is on Hood St.
Location Details Mainland
Rooms
Other Rooms Shed(s), Workshop
Basement Crawl Space, None
Primary Bedroom Level Primary Living Area
Interior
Interior Features Foyer, Workshop, Master Downstairs, Pantry, Walk-in Shower, Walk-In Closet(s)
Heating Gas Pack, Heat Pump, Fireplace(s), Electric, Natural Gas
Cooling Central Air
Flooring LVT/LVP, Carpet, Tile
Fireplaces Type Gas Log
Fireplace Yes
Appliance Refrigerator, Microwave - Built-In, Double Oven, Disposal, Dishwasher, Cooktop - Electric
Laundry Hookup - Dryer, Washer Hookup
Exterior
Parking Features Concrete
Utilities Available Natural Gas Connected
Roof Type Shingle
Accessibility None
Porch Deck
Building
Lot Description Level, Corner Lot
Story 2
Entry Level Two
Sewer Municipal Sewer
Water Municipal Water
New Construction No
Schools
Elementary Schools South Smithfield Elementary School
Middle Schools Smithfield Middle School
High Schools Smithfield/Selma
Others
Tax ID 168312-97-3209
Acceptable Financing Cash, Conventional, FHA, USDA Loan, VA Loan
Listing Terms Cash, Conventional, FHA, USDA Loan, VA Loan
Special Listing Condition None
Read Less
Want to know what your home might be worth? Contact us for a FREE valuation!

Our team is ready to help you sell your home for the highest possible price ASAP






