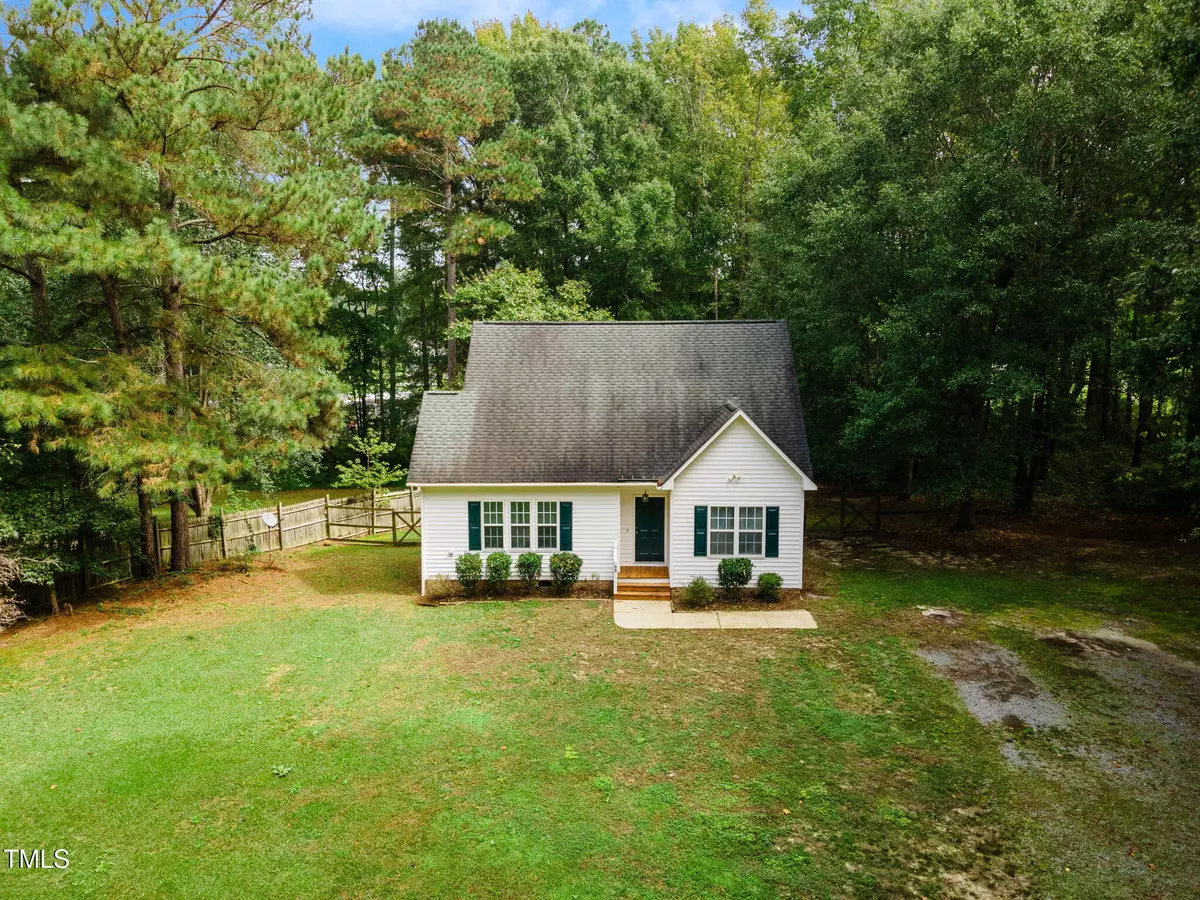Bought with Redfin Corporation
$280,000
$306,700
8.7%For more information regarding the value of a property, please contact us for a free consultation.
68 Sallie Drive Smithfield, NC 27577
3 Beds
2 Baths
1,482 SqFt
Key Details
Sold Price $280,000
Property Type Single Family Home
Sub Type Single Family Residence
Listing Status Sold
Purchase Type For Sale
Square Footage 1,482 sqft
Price per Sqft $188
Subdivision Lassiter Place
MLS Listing ID 10056546
Sold Date 12/06/24
Style House,Site Built
Bedrooms 3
Full Baths 2
HOA Y/N No
Abv Grd Liv Area 1,482
Originating Board Triangle MLS
Year Built 1998
Annual Tax Amount $1,356
Lot Size 1.290 Acres
Acres 1.29
Property Description
** MOTIVATED SELLER!. ALL REASONABLE OFFERS WILL BE CONSIDERED ** $5000 IN CONCESSIONS USE AS YOU CHOOSE**
Welcome to the cutest little college in the woods. Set back on an expansive lot, this home is secluded and not seen from the road.
Many updates include vinyl flooring down and carpet up, pretty counters and all stainless appliances. The amount of storage this home boasts is just dreamy.
Outside you will find a screen in deck with an open side also, a wired workshop with lots of cabinets, a sink, and plenty of space for your next project.
wake up and enjoy your coffee gazing into the gorgeous natural state of the land, add a pool, and just enjoy the serenity
Location
State NC
County Johnston
Direction From 210, turn onto Marshall Ln and then left onto Sallie Dr
Rooms
Other Rooms Storage, Workshop
Basement Crawl Space
Interior
Interior Features Ceiling Fan(s), Kitchen/Dining Room Combination, Laminate Counters, Storage
Heating Central, Electric, Forced Air, Heat Pump
Cooling Attic Fan, Ceiling Fan(s), Electric, Heat Pump, Whole House Fan
Flooring Carpet, Combination, Linoleum, Vinyl
Window Features Double Pane Windows,Shutters
Appliance Exhaust Fan, Free-Standing Electric Oven, Free-Standing Electric Range, Range Hood, Self Cleaning Oven, Warming Drawer, Washer/Dryer, Water Heater
Laundry Electric Dryer Hookup, In Kitchen, Laundry Closet, Washer Hookup
Exterior
Exterior Feature Fenced Yard, Private Yard, Rain Gutters, Storage
Fence Back Yard, Gate, Wire, Wood
View Y/N Yes
View Trees/Woods
Roof Type Shingle
Street Surface Asphalt
Porch Covered, Deck, Enclosed, Front Porch, Porch, Rear Porch, Screened, Side Porch
Garage No
Private Pool No
Building
Lot Description Many Trees, Open Lot, Partially Cleared, Private, Secluded, Wooded
Faces From 210, turn onto Marshall Ln and then left onto Sallie Dr
Story 2
Foundation Brick/Mortar
Sewer Septic Tank
Water Public
Architectural Style Cottage, Traditional
Level or Stories 2
Structure Type Vinyl Siding
New Construction No
Schools
Elementary Schools Johnston - Mcgees Crossroads
Middle Schools Johnston - Mcgees Crossroads
High Schools Johnston - S Johnston
Others
Tax ID 07G070025
Special Listing Condition Standard
Read Less
Want to know what your home might be worth? Contact us for a FREE valuation!

Our team is ready to help you sell your home for the highest possible price ASAP


