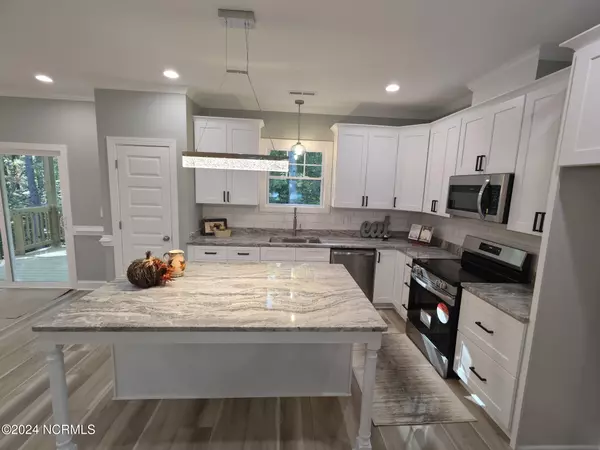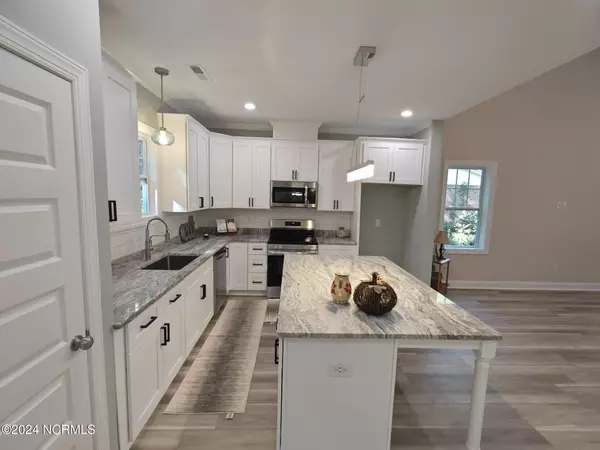$395,000
$395,000
For more information regarding the value of a property, please contact us for a free consultation.
5129 Cardinal CIR Sanford, NC 27332
4 Beds
3 Baths
2,210 SqFt
Key Details
Sold Price $395,000
Property Type Single Family Home
Sub Type Single Family Residence
Listing Status Sold
Purchase Type For Sale
Square Footage 2,210 sqft
Price per Sqft $178
Subdivision Carolina Trace
MLS Listing ID 100473080
Sold Date 01/02/25
Style Wood Frame
Bedrooms 4
Full Baths 2
Half Baths 1
HOA Fees $760
HOA Y/N Yes
Originating Board Hive MLS
Year Built 2025
Annual Tax Amount $93
Lot Size 10,890 Sqft
Acres 0.25
Lot Dimensions 89x98x89x136
Property Description
New Construction home in The Mallard Cove subdivision within Carolina Trace. This 4 bed, 2.5 bath home is waiting for you! Primary bedroom on main level with double vanity, separate tub, walk-in tiled shower and oversized walk-in closet. Enjoy your meals at your eat-in island or in the dining area. The open staircase and floor plan allows everyone to interact with each other from just about anywhere. Laundry room with closet on main level. Home is prewired for cable and internet.Vaulted ceiling in the living room and recessed lights throughout the home. As well as a variety of LED lighting throughout the home. Rear covered deck and front porch. Soft close cabinets/drawers throughout, 42'' cabinets in the kitchen. Conveniently located in the subdivision, close to the back gate and near the school bus stop.
Location
State NC
County Lee
Community Carolina Trace
Zoning RR
Direction Carolina trace. Mallard Cove subdivision.
Location Details Mainland
Rooms
Basement Crawl Space
Primary Bedroom Level Primary Living Area
Interior
Interior Features Kitchen Island, Master Downstairs, 9Ft+ Ceilings, Vaulted Ceiling(s), Ceiling Fan(s), Walk-in Shower, Walk-In Closet(s)
Heating Electric, Heat Pump
Cooling Central Air
Fireplaces Type None
Fireplace No
Laundry Inside
Exterior
Parking Features Attached, Concrete, Garage Door Opener
Garage Spaces 2.0
Utilities Available Community Water
Roof Type Shingle
Porch Covered, Deck, Porch
Building
Story 2
Entry Level Two
Sewer Community Sewer
New Construction Yes
Schools
Elementary Schools J. Glenn Edwards Elem
Middle Schools East Lee Middle
High Schools Lee County High
Others
Tax ID 967028635200
Acceptable Financing Cash, Conventional, FHA, VA Loan
Listing Terms Cash, Conventional, FHA, VA Loan
Special Listing Condition None
Read Less
Want to know what your home might be worth? Contact us for a FREE valuation!

Our team is ready to help you sell your home for the highest possible price ASAP






